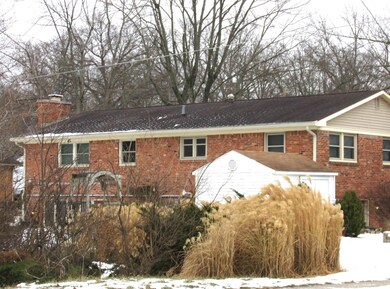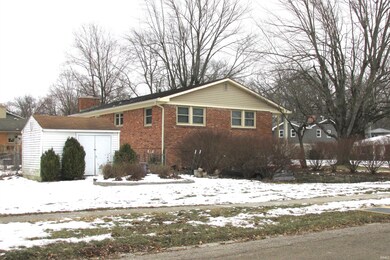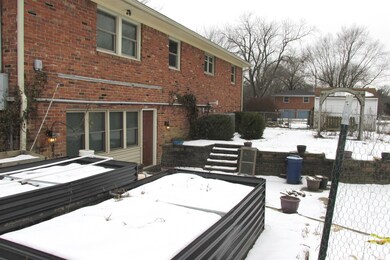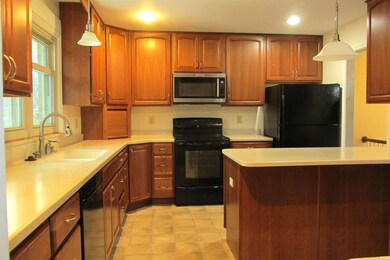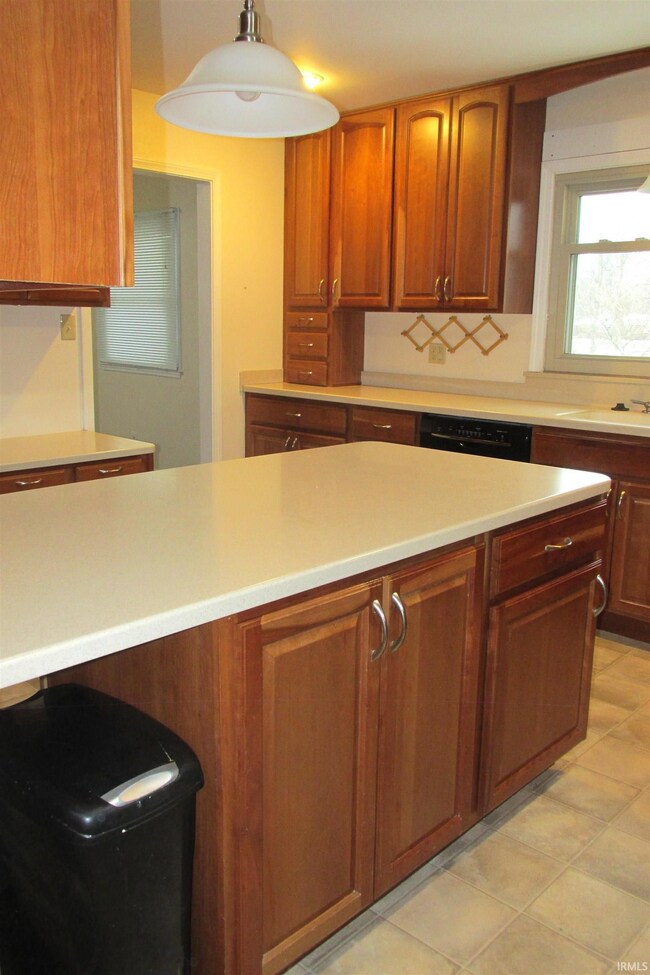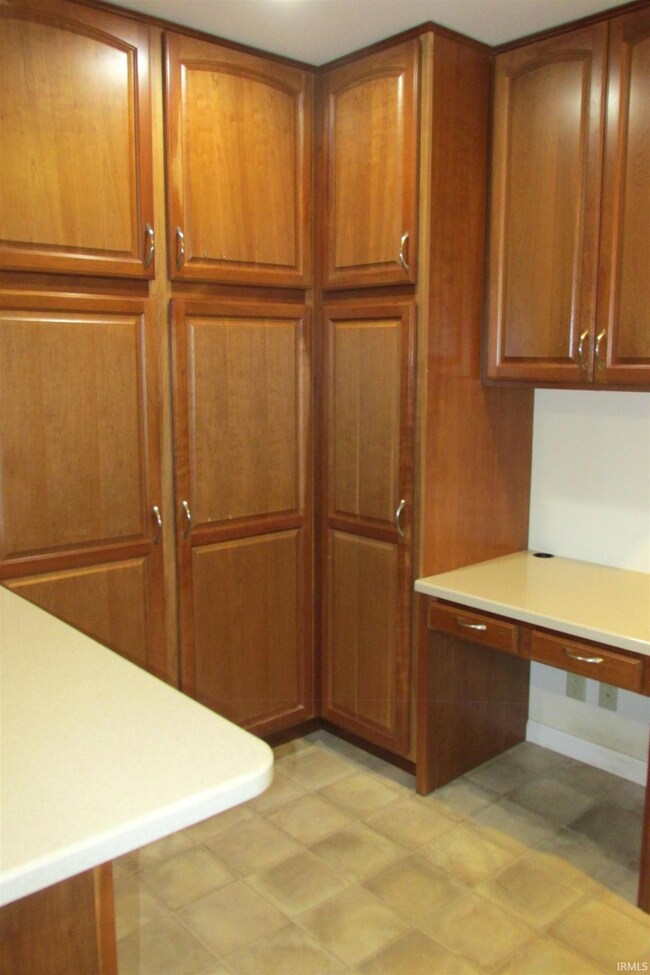
2810 W Twickingham Dr Muncie, IN 47304
Halteman NeighborhoodEstimated Value: $267,000 - $279,260
Highlights
- Corner Lot
- 2 Car Attached Garage
- Fireplace in Basement
- Covered patio or porch
- Triple Pane Windows
- Ceramic Tile Flooring
About This Home
As of February 2025Located on a nice corner lot this 5 bedroom, 3 bathroom home is waiting for a new owner! Over 2800 sf of finished living space. Updated kitchen comes complete with Corian countertops, a planning desk, pull out shelves, and appliances including a newer dishwasher and microwave. Open living and dining areas, built-in shelves, and laminate flooring. The main level also includes the primary bedroom and bath, along with 2 additional bedrooms and bathroom. The lower level includes 2 more bedrooms, a laundry room with a full bathroom, storage room, closets and the large family room that includes a wood burning fireplace, and doors leading to the patio and back yard. Attached 2 car garage is insulated and heated, has 2 floor drains, 220 outlet on the shop side, shelves and storage cabinets remain. 200 amp generator transfer switch ready for an outside generator. The back yard has raised garden beds, a handmade swing, a variety of beautiful flowers and bushes and a storage shed. New furnace this past Fall.
Last Agent to Sell the Property
Berkshire Hathaway Indiana Realty Brokerage Phone: 765-881-5451 Listed on: 01/23/2025

Home Details
Home Type
- Single Family
Est. Annual Taxes
- $2,265
Year Built
- Built in 1967
Lot Details
- 0.36 Acre Lot
- Lot Dimensions are 120x129
- Partially Fenced Property
- Corner Lot
- Level Lot
HOA Fees
- $10 per month
Parking
- 2 Car Attached Garage
- Heated Garage
- Driveway
Home Design
- Bi-Level Home
- Brick Exterior Construction
- Shingle Roof
- Vinyl Construction Material
Interior Spaces
- Wood Burning Fireplace
- Triple Pane Windows
- Double Pane Windows
Flooring
- Carpet
- Laminate
- Ceramic Tile
- Vinyl
Bedrooms and Bathrooms
- 5 Bedrooms
Partially Finished Basement
- Walk-Out Basement
- Fireplace in Basement
- 1 Bathroom in Basement
- 2 Bedrooms in Basement
Schools
- Northview Elementary School
- Northside Middle School
- Central High School
Utilities
- Forced Air Heating and Cooling System
- Heating System Uses Gas
Additional Features
- Covered patio or porch
- Suburban Location
Community Details
- $10 Other Monthly Fees
- Halteman Village Subdivision
Listing and Financial Details
- Assessor Parcel Number 18-07-32-127-021.000-003
- Seller Concessions Not Offered
Ownership History
Purchase Details
Home Financials for this Owner
Home Financials are based on the most recent Mortgage that was taken out on this home.Purchase Details
Similar Homes in Muncie, IN
Home Values in the Area
Average Home Value in this Area
Purchase History
| Date | Buyer | Sale Price | Title Company |
|---|---|---|---|
| Cox Lindsey Erin | $265,000 | None Listed On Document | |
| Mcgrew J Michael J | -- | None Listed On Document |
Property History
| Date | Event | Price | Change | Sq Ft Price |
|---|---|---|---|---|
| 02/18/2025 02/18/25 | Sold | $265,000 | -7.0% | $93 / Sq Ft |
| 01/28/2025 01/28/25 | Pending | -- | -- | -- |
| 01/23/2025 01/23/25 | For Sale | $285,000 | -- | $100 / Sq Ft |
Tax History Compared to Growth
Tax History
| Year | Tax Paid | Tax Assessment Tax Assessment Total Assessment is a certain percentage of the fair market value that is determined by local assessors to be the total taxable value of land and additions on the property. | Land | Improvement |
|---|---|---|---|---|
| 2024 | $2,367 | $224,900 | $35,000 | $189,900 |
| 2023 | $2,383 | $224,900 | $35,000 | $189,900 |
| 2022 | $2,231 | $209,700 | $35,000 | $174,700 |
| 2021 | $1,949 | $181,500 | $32,200 | $149,300 |
| 2020 | $1,748 | $161,400 | $28,000 | $133,400 |
| 2019 | $1,661 | $152,700 | $28,000 | $124,700 |
| 2018 | $1,667 | $152,900 | $28,000 | $124,900 |
| 2017 | $1,621 | $148,300 | $25,500 | $122,800 |
| 2016 | $1,563 | $142,500 | $25,500 | $117,000 |
| 2014 | $1,448 | $137,700 | $20,600 | $117,100 |
| 2013 | -- | $133,200 | $20,600 | $112,600 |
Agents Affiliated with this Home
-
Melanie White

Seller's Agent in 2025
Melanie White
Berkshire Hathaway Indiana Realty
(765) 881-5451
3 in this area
45 Total Sales
-
Robb Riley

Buyer's Agent in 2025
Robb Riley
Viking Realty
(765) 730-8714
5 in this area
176 Total Sales
Map
Source: Indiana Regional MLS
MLS Number: 202502173
APN: 18-07-32-127-021.000-003
- 4609 N Gishler Dr
- 2912 W Twickingham Dr
- 4904 N Tillotson Ave
- 2613 W Queensbury Rd
- 4501 N Wheeling 6a-201 Ave Unit 6A-201
- 4501 N Wheeling Ave Unit 3-106
- Lot 4700 Blck N Sussex Rd
- 3008 W Grace Ln
- 2408 W Sheffield Dr
- 4501 N Wheeling Ave Unit 10A-101
- 4501 N Wheeling Ave Unit 10A-102
- 4501 N Wheeling Ave Unit 3-108
- 4501 N Wheeling Ave Unit 5-1A
- 4501 N Wheeling Ave Unit 3-106
- 4917 N Wheeling Ave
- 4808 N Camelot Dr
- 4501 N Wheeling 7a-205 Ave
- 4501 N Wheeling 12-5 Ave Unit 12-5
- 4501 N Wheeling 2-303 Ave Unit 2-303
- 4501 N Wheeling 2-314 Ave Unit 2-314
- 2804 W Twickingham Dr
- 2811 W Woodbridge Dr
- 2807 W Woodbridge Dr
- 2800 W Twickingham Dr
- 2809 W Twickingham Dr
- 2805 W Twickingham Dr
- 2803 W Woodbridge Dr
- 2901 W Woodbridge Dr
- 2712 W Twickingham Dr
- 4617 N Tillotson Ave
- 4612 N Tillotson Ave
- 2904 W Twickingham Dr
- 2711 W Woodbridge Dr
- 4613 N Gishler Dr
- 2812 W Woodbridge Dr
- 2905 W Woodbridge Dr
- 2808 W Woodbridge Dr
- 2708 W Twickingham Dr
- 4613 N Tillotson Ave
- 2905 W Twickingham Dr

