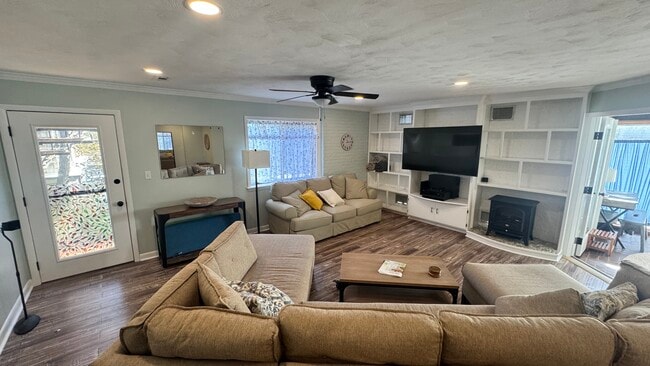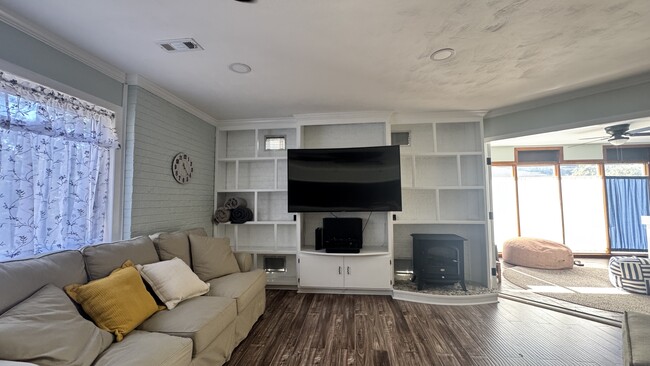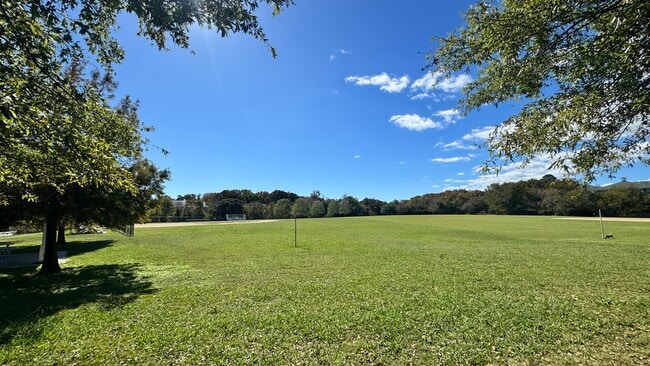2810 Wiigwaas Ln Virginia Beach, VA 23451
Oceanfront Neighborhood
2
Beds
2
Baths
1,664
Sq Ft
1982
Built
About This Home
Enjoy this second story condo and rooftop private patio with 360 degree views! Great natural lighting in the living areas, big spacious bedrooms, and so much storage space throughout. 2 bedroom, 2 full bath, all updated and reliable appliances. Unfurnished. Tenant must schedule/pay for electric and wifi. Water/sewer/trash covered in rent. Assigned parking space and guest parking available. This one will get swooped up quickly. Apply today and move in to your new home soon. First and last month's rent (deposit) due upon lease sgning.
Listing Provided By


Map
Nearby Homes
- 2812 Wiigwaas Ln
- 2951 Baltic Ave Unit 208
- 2951 Baltic Ave Unit 103
- 2951 Baltic Ave Unit 110
- 502 26th St
- 606 26th St
- 400 26 1 2 St
- 2416 Baltic Ave
- 322 26th St
- 415 24th 1 2 St
- 320 25th Half St
- 3223 Huntwick Ln
- 510 24th St Unit 104
- 308 25th Half St Unit B
- 640 Seawatch Cove
- 819 Seawinds Ln
- 2417 Loran Ct
- 1036 Draketail Ln Unit 4A
- 405 33rd Half St Unit B
- 2416 Loran Ct
- 757 Saltmeadow Bay Dr
- 837 Osprey Point Trail
- 304 28th St Unit 313
- 304 28th St Unit 314
- 304 28th St Unit 202
- 315 29th St
- 314 25th Half St
- 325 25th St Unit 1
- 914 S Oriole Cir
- 3102 Arctic Ave Unit 7
- 332 Laskin Rd
- 406 33rd St Unit B
- 809 23rd St
- 316 24th St Unit 4
- 2613 Atlantic Ave
- 590 Tenbee Ln
- 500 Barberton Dr Unit 101
- 504 Barberton Dr Unit 201
- 505 Charles Porteus Ln
- 1079 Chinquapin Ln






