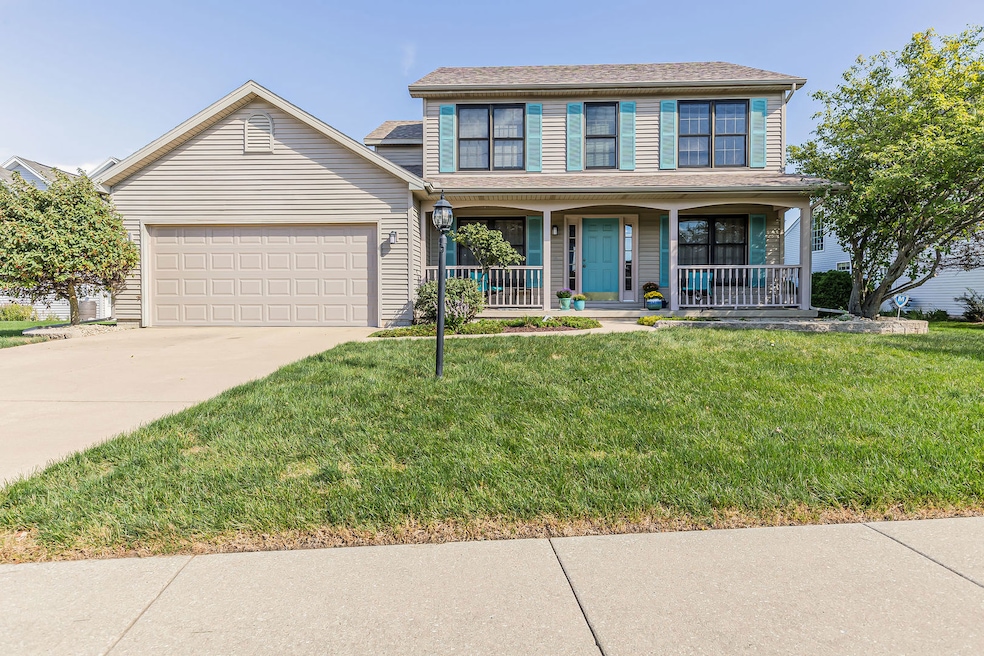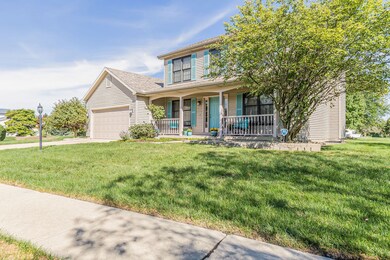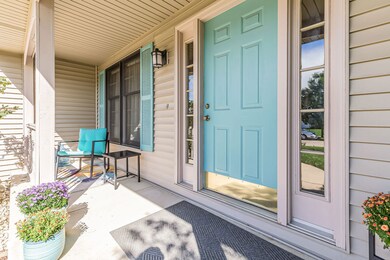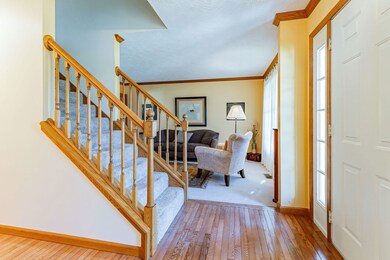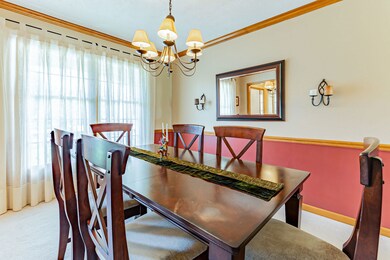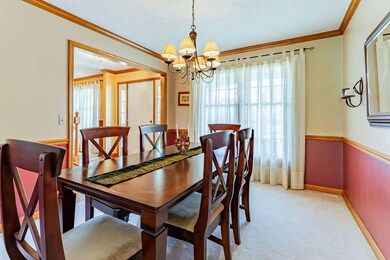
2810 Willow Bend Rd Champaign, IL 61822
Cherry Hills NeighborhoodEstimated Value: $334,328 - $358,000
Highlights
- Waterfront
- Recreation Room
- Home Office
- Central High School Rated A
- Wood Flooring
- Formal Dining Room
About This Home
As of January 2023New Price $299,900! Fall in love with this traditional two-story home in Cherry Hills, starting with the stunning water views from the large, landscaped backyard! This meticulously maintained property is sure to please the whole family. It offers rooms for every activity. The family room features large windows, a grand fireplace, built-in bookshelves, and is adjacent to the spacious eat-in kitchen which has an abundance of counter space and storage, new appliances. The formal living and dining area provide the perfect space for entertaining. Upstairs, you will find four spacious bedrooms including the master suite with an expansive walk-in closet and private bath. The house also has a finished basement, recreation room, office space, and a family room. Relax and enjoy these fall nights on the back deck which overlooks the nearby lake. This home features many updates over the years keeping it modern. Don't miss the chance to call this house your own!
Last Agent to Sell the Property
KELLER WILLIAMS-TREC License #475141246 Listed on: 09/23/2022

Home Details
Home Type
- Single Family
Est. Annual Taxes
- $6,255
Lot Details
- Lot Dimensions are 164x38x120x105x50
- Waterfront
HOA Fees
- $25 Monthly HOA Fees
Parking
- 2 Car Attached Garage
- Parking Space is Owned
Home Design
- Vinyl Siding
Interior Spaces
- 2,126 Sq Ft Home
- 2-Story Property
- Bookcases
- Gas Log Fireplace
- Family Room with Fireplace
- Family Room Downstairs
- Living Room
- Formal Dining Room
- Home Office
- Recreation Room
- Wood Flooring
- Partially Finished Basement
- Basement Fills Entire Space Under The House
Kitchen
- Breakfast Bar
- Range
- Microwave
- Dishwasher
Bedrooms and Bathrooms
- 4 Bedrooms
- 4 Potential Bedrooms
- Walk-In Closet
- Dual Sinks
Laundry
- Laundry Room
- Laundry on main level
- Dryer
- Washer
Schools
- Unit 4 Of Choice Elementary School
- Champaign/Middle Call Unit 4 351
- Centennial High School
Utilities
- Central Air
- Heating System Uses Natural Gas
Community Details
- Association fees include lake rights
Listing and Financial Details
- Senior Tax Exemptions
- Homeowner Tax Exemptions
Ownership History
Purchase Details
Home Financials for this Owner
Home Financials are based on the most recent Mortgage that was taken out on this home.Purchase Details
Purchase Details
Purchase Details
Home Financials for this Owner
Home Financials are based on the most recent Mortgage that was taken out on this home.Similar Homes in Champaign, IL
Home Values in the Area
Average Home Value in this Area
Purchase History
| Date | Buyer | Sale Price | Title Company |
|---|---|---|---|
| Asplund Josho | $295,000 | -- | |
| Parra Mauricio | -- | None Available | |
| Parra Mauricio | -- | None Available | |
| Parra Mauricio | -- | None Available | |
| Parra Mauricio | $230,000 | -- |
Mortgage History
| Date | Status | Borrower | Loan Amount |
|---|---|---|---|
| Open | Asplund Josho | $245,000 | |
| Previous Owner | Parra Mauricio | $193,500 | |
| Previous Owner | Parra Mauricio | $196,000 | |
| Previous Owner | Parra Maurico | $22,900 | |
| Previous Owner | Parra Mauricio | $184,000 |
Property History
| Date | Event | Price | Change | Sq Ft Price |
|---|---|---|---|---|
| 01/24/2023 01/24/23 | Sold | $295,000 | -1.6% | $139 / Sq Ft |
| 12/10/2022 12/10/22 | Pending | -- | -- | -- |
| 12/08/2022 12/08/22 | Price Changed | $299,900 | -4.8% | $141 / Sq Ft |
| 11/07/2022 11/07/22 | Price Changed | $315,000 | -2.5% | $148 / Sq Ft |
| 10/07/2022 10/07/22 | Price Changed | $323,000 | -3.6% | $152 / Sq Ft |
| 09/23/2022 09/23/22 | For Sale | $335,000 | -- | $158 / Sq Ft |
Tax History Compared to Growth
Tax History
| Year | Tax Paid | Tax Assessment Tax Assessment Total Assessment is a certain percentage of the fair market value that is determined by local assessors to be the total taxable value of land and additions on the property. | Land | Improvement |
|---|---|---|---|---|
| 2024 | $7,369 | $96,310 | $24,910 | $71,400 |
| 2023 | $7,369 | $87,720 | $22,690 | $65,030 |
| 2022 | $6,430 | $80,920 | $20,930 | $59,990 |
| 2021 | $6,255 | $79,330 | $20,520 | $58,810 |
| 2020 | $6,158 | $78,160 | $20,220 | $57,940 |
| 2019 | $5,939 | $76,550 | $19,800 | $56,750 |
| 2018 | $5,791 | $75,350 | $19,490 | $55,860 |
| 2017 | $5,623 | $73,230 | $18,940 | $54,290 |
| 2016 | $5,022 | $71,720 | $18,550 | $53,170 |
| 2015 | $5,044 | $70,450 | $18,220 | $52,230 |
| 2014 | $5,422 | $70,450 | $18,220 | $52,230 |
| 2013 | $5,373 | $70,450 | $18,220 | $52,230 |
Agents Affiliated with this Home
-
Rodica Taritsa

Seller's Agent in 2023
Rodica Taritsa
KELLER WILLIAMS-TREC
(217) 637-1322
2 in this area
92 Total Sales
-
Darci Roberts

Buyer's Agent in 2023
Darci Roberts
Real Broker, LLC
(435) 619-4351
1 in this area
16 Total Sales
Map
Source: Midwest Real Estate Data (MRED)
MLS Number: 11637258
APN: 46-20-27-302-005
- 2801 Willow Bend Rd
- 3108 S Duncan Rd
- 2927 Greystone Place
- 3205 Cherry Hills Dr
- 3402 Mill Creek Ct
- 2503 Crimson Ln
- 3005 Wynstone Dr
- 2501 Pinehurst Dr
- 3407 Weeping Cherry Ct
- 3208 Countrybend Ln
- 1 Genevieve Ct
- 2410 Wendover Place
- 3011 Valley Brook Dr
- 2202 Edgewater Place
- 2903 Prairie Meadow Dr
- 3208 Valley Brook Dr
- 2011 Bittersweet Dr
- 1907 Bittersweet Dr
- 3510 S Duncan Rd
- 3102 Stoneybrook Dr
- 2810 Willow Bend Rd
- 2910 Cherry Hills Dr
- 2808 Willow Bend Rd
- 2908 Cherry Hills Dr
- 2809 Willow Bend Rd
- 2807 Willow Bend Rd
- 2806 Willow Bend Rd
- 2805 Willow Bend Rd
- 2901 River Oak Dr
- 2906 Cherry Hills Dr
- 2911 Cherry Hills Dr
- 3008 Cherry Hills Dr
- 2804 Willow Bend Rd
- 2803 Willow Bend Rd
- 3001 Cherry Hills Dr
- 3010 Cherry Hills Dr
- 2902 River Oak Dr
- 2904 Cherry Hills Dr
- 2903 River Oak Dr
- 3003 Cherry Hills Dr
