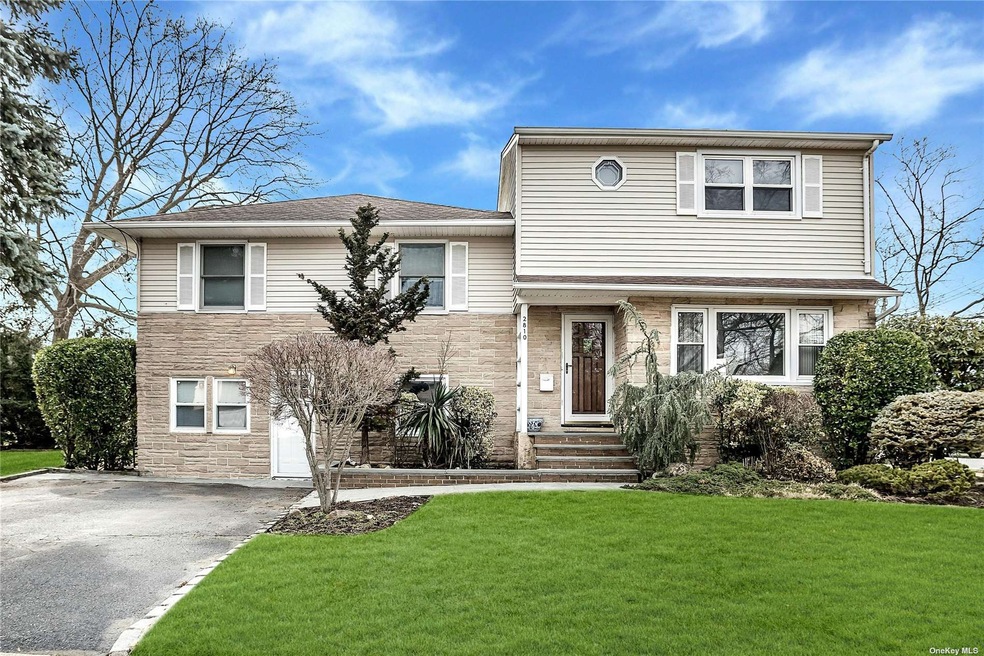
2810 Wynsum Ave Merrick, NY 11566
Merrick NeighborhoodHighlights
- Deck
- Property is near public transit
- Main Floor Bedroom
- Merrick Avenue Middle School Rated A
- Wood Flooring
- Home Office
About This Home
As of October 2024Welcome to this Spacious and Customized Split Level Home Nestled in the Heart of South Merrick! Home Features Four Levels of Generous Living, offering Abundant Space for a Large or Extended Family. With nearly 3,000 Square Feet of Living Area, this 5 Bedroom, 4 Full Bathroom Home has been Lovingly Maintained and Awaits its Next Owner. On the Main Level you will find an Entry Foyer, a Sunlit Living Room, Kitchen and Formal Dining Room with Backyard Access. The Backyard Features a Large Redwood Deck and Brick Patio, creating an Ideal Space for Outdoor Entertaining.The Lower Level has a Family Room, Laundry, Full Bathroom, Bedroom with Large Walk-In Closet and a Separate Entrance. Additional features include: Sizable Primary EnSuite with Walk-in Closet and Sitting Area, In-Ground Sprinklers, 200 AMP Electric, Anderson Windows and Hardwood Floors Beneath the Carpet. This Home presents the Perfect Opportunity to Personalize and Make It Your Own!!! Conveniently located in Close Proximity to all Major Parkways, Shopping, Restaurants, Parks, Beaches, LIRR, NYC and more.
Last Agent to Sell the Property
Douglas Elliman Real Estate Brokerage Phone: 631-422-7510 License #10401273039 Listed on: 02/22/2024

Last Buyer's Agent
Douglas Elliman Real Estate Brokerage Phone: 631-422-7510 License #10401273039 Listed on: 02/22/2024

Home Details
Home Type
- Single Family
Est. Annual Taxes
- $18,738
Year Built
- Built in 1954
Lot Details
- 7,500 Sq Ft Lot
- Lot Dimensions are 75x100
- Partially Fenced Property
- Sprinkler System
Home Design
- Split Level Home
- Frame Construction
- Stone Siding
- Vinyl Siding
Interior Spaces
- 3-Story Property
- Entrance Foyer
- Formal Dining Room
- Home Office
- Storage
Kitchen
- <<OvenToken>>
- <<microwave>>
- Dishwasher
Flooring
- Wood
- Wall to Wall Carpet
Bedrooms and Bathrooms
- 5 Bedrooms
- Main Floor Bedroom
- 4 Full Bathrooms
Laundry
- Dryer
- Washer
Parking
- Private Parking
- Driveway
Outdoor Features
- Deck
- Patio
Location
- Property is near public transit
Schools
- Norman J Levy Lakeside Elementary School
- Merrick Avenue Middle School
- John F Kennedy High School
Utilities
- Cooling System Mounted In Outer Wall Opening
- Hot Water Heating System
- Heating System Uses Oil
Community Details
- Park
Listing and Financial Details
- Exclusions: Chandelier(s),See Remarks
- Legal Lot and Block 69 / 140
- Assessor Parcel Number 2089-63-140-00-0069-0
Ownership History
Purchase Details
Home Financials for this Owner
Home Financials are based on the most recent Mortgage that was taken out on this home.Similar Homes in the area
Home Values in the Area
Average Home Value in this Area
Purchase History
| Date | Type | Sale Price | Title Company |
|---|---|---|---|
| Bargain Sale Deed | $785,000 | Commonwealth Land Ttl Ins Co | |
| Bargain Sale Deed | $785,000 | Commonwealth Land Ttl Ins Co | |
| Bargain Sale Deed | $785,000 | Commonwealth Land Ttl Ins Co |
Mortgage History
| Date | Status | Loan Amount | Loan Type |
|---|---|---|---|
| Open | $810,100 | Construction | |
| Closed | $810,100 | Construction |
Property History
| Date | Event | Price | Change | Sq Ft Price |
|---|---|---|---|---|
| 06/17/2025 06/17/25 | Price Changed | $1,125,000 | -1.7% | $381 / Sq Ft |
| 06/04/2025 06/04/25 | Price Changed | $1,145,000 | -0.3% | $388 / Sq Ft |
| 05/01/2025 05/01/25 | For Sale | $1,149,000 | +46.4% | $390 / Sq Ft |
| 10/09/2024 10/09/24 | Sold | $785,000 | -4.2% | $336 / Sq Ft |
| 04/08/2024 04/08/24 | Pending | -- | -- | -- |
| 02/23/2024 02/23/24 | For Sale | $819,000 | 0.0% | $351 / Sq Ft |
| 02/23/2024 02/23/24 | Off Market | $819,000 | -- | -- |
Tax History Compared to Growth
Tax History
| Year | Tax Paid | Tax Assessment Tax Assessment Total Assessment is a certain percentage of the fair market value that is determined by local assessors to be the total taxable value of land and additions on the property. | Land | Improvement |
|---|---|---|---|---|
| 2025 | $4,325 | $637 | $295 | $342 |
| 2024 | $4,325 | $637 | $295 | $342 |
| 2023 | $15,742 | $671 | $311 | $360 |
| 2022 | $15,742 | $637 | $295 | $342 |
| 2021 | $19,611 | $629 | $292 | $337 |
| 2020 | $14,564 | $924 | $540 | $384 |
| 2019 | $14,170 | $1,289 | $754 | $535 |
| 2018 | $19,535 | $1,289 | $0 | $0 |
| 2017 | $11,770 | $1,289 | $754 | $535 |
| 2016 | $17,286 | $1,289 | $754 | $535 |
| 2015 | $4,956 | $1,289 | $754 | $535 |
| 2014 | $4,956 | $1,289 | $754 | $535 |
| 2013 | $4,674 | $1,289 | $754 | $535 |
Agents Affiliated with this Home
-
Susan Lombardi

Seller's Agent in 2025
Susan Lombardi
Douglas Elliman Real Estate
(516) 456-6644
2 in this area
64 Total Sales
Map
Source: OneKey® MLS
MLS Number: KEY3533338
APN: 2089-63-140-00-0069-0
- 2867 Wynsum Ave
- 105 Shoreham Way
- 2083 Oliver Way
- 111 Hampton Way
- 2917 Frankel Blvd
- 2703 Bayview Ave
- 2925 Hewlett Ave
- 2083 Elm Place
- 2077 Byron Rd
- 2000 Lake End Rd
- 23 Bay St
- 2035 Sans Ave
- 2611 Kenny Ave
- 204 Hewlett Ave
- 3032 Hewlett Ave
- 2074 Ellen Dr
- 1360-1370 Merrick Rd
- 5 Bonnie Ct
- 4 Bonnie Ct
- 715 Farmers Ave
