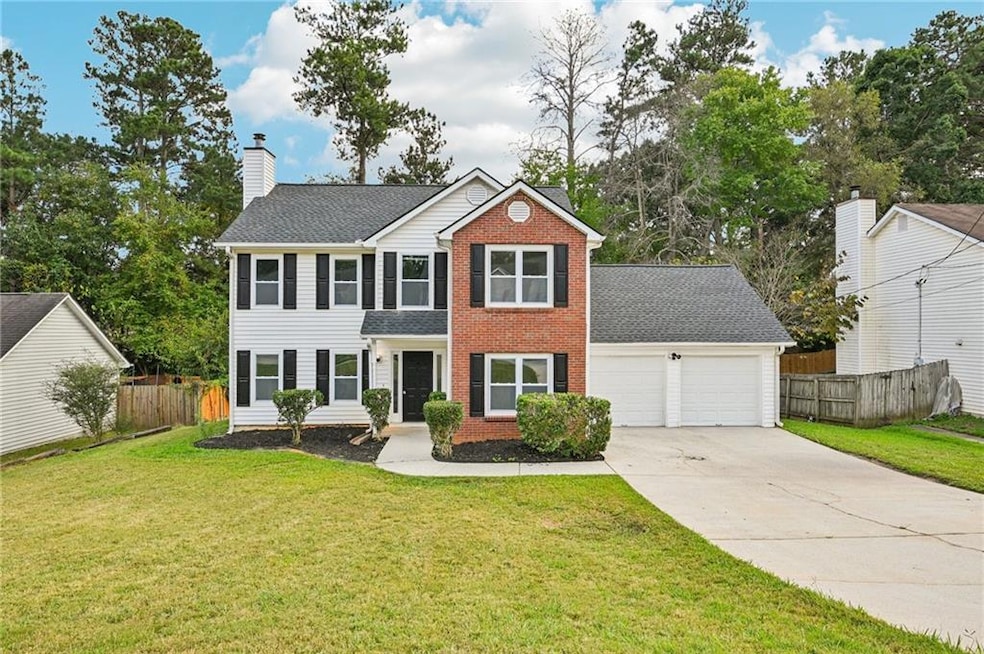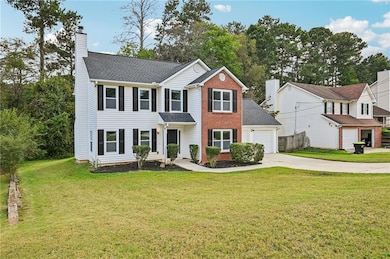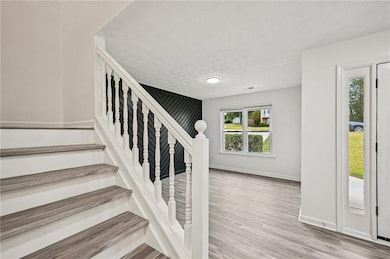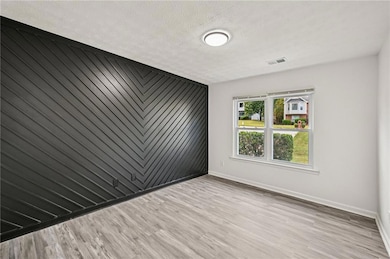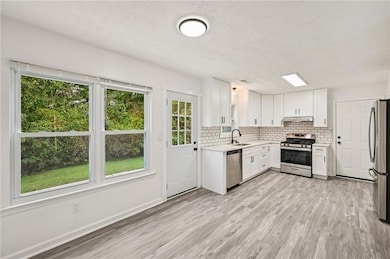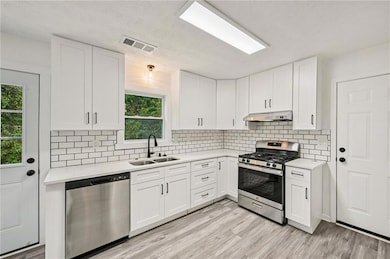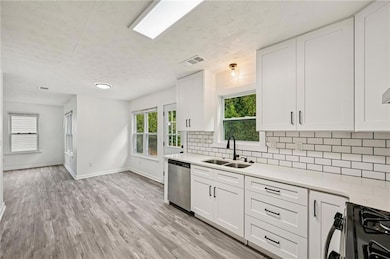2811 Appaloosa Run Ellenwood, GA 30294
Estimated payment $1,806/month
Highlights
- City View
- Solid Surface Countertops
- Breakfast Room
- Traditional Architecture
- Covered Patio or Porch
- White Kitchen Cabinets
About This Home
Welcome to 2811 Appaloosa Run in Ellenwood - a beautifully renovated home featuring 3 bedrooms, 2.5 bath with additional flex/media/office room sitting on an .63 acre lot offering comfort, style, and sophisticated updates throughout. Step inside and you'll be greeted with a bright and inviting atmosphere from the very start. The living room showcases a striking marble designed fireplace that adds warmth and charm. There's also enough space for your larger living room furniture and lots of wall space. There is a separate dining room outfitted with a design wall adding to the eloquence of this home. The first level has an even flow throughout which is perfect for entertaining. The home has been thoughtfully updated with brand-new solid surface countertops, new cabinets, new backsplash, new vent hood, new lighting fixtures, all new sleek stainless steel appliance package. Just imagine yourself sitting down for breakfast or to enjoy your favorite beverage in the eat-in kitchen as you take in the view from the backyard. Durable LVP flooring throughout the home, giving every room a crisp, modern feel. Upstairs, the spacious primary suite serves as a true retreat, complete with a separate shower and a deep soaking tub-perfect for unwinding after a long day. Two additional bedrooms, another full bathroom and one flex/media room/office are also upstairs, while the lower level provides a large family room, dedicated dining room, half bath and laundry room. Step outside to enjoy a large backyard with patio overlooking a private scenery perfect for weekend barbecues or quiet evenings outdoors. Adding peace of mind, the home features a newly installed roof, new HVAC, new windows, new door hardware, new light fixtures and ceiling fans, new flooring and fresh interior paint throughout the home, making it completely move-in ready. Situated in a community just minutes from schools and shopping, this home blends everyday convenience with thoughtful upgrades. 2811 Appaloosa Run isn't just a house-it's a place you'll be proud to call home. Sold As-Is
Home Details
Home Type
- Single Family
Est. Annual Taxes
- $3,615
Year Built
- Built in 1994 | Remodeled
Lot Details
- 0.63 Acre Lot
- Lot Dimensions are 165 x 165
- Landscaped
- Level Lot
- Cleared Lot
- Back and Front Yard
Parking
- 2 Car Garage
- Driveway
Home Design
- Traditional Architecture
- Slab Foundation
- Shingle Roof
- Vinyl Siding
Interior Spaces
- 1,728 Sq Ft Home
- 2-Story Property
- Crown Molding
- Double Pane Windows
- Living Room with Fireplace
- Breakfast Room
- Formal Dining Room
- Laminate Flooring
- City Views
- Laundry Room
Kitchen
- Eat-In Country Kitchen
- Gas Range
- Range Hood
- Dishwasher
- Solid Surface Countertops
- White Kitchen Cabinets
Bedrooms and Bathrooms
- 3 Bedrooms
- Walk-In Closet
- Dual Vanity Sinks in Primary Bathroom
- Separate Shower in Primary Bathroom
- Soaking Tub
Outdoor Features
- Covered Patio or Porch
Schools
- Thurgood Marshall Elementary School
- Morrow Middle School
- Morrow High School
Utilities
- Central Heating and Cooling System
- High Speed Internet
- Cable TV Available
Community Details
- Alton Crossing Subdivision
Listing and Financial Details
- Assessor Parcel Number 12150C A032
Map
Home Values in the Area
Average Home Value in this Area
Tax History
| Year | Tax Paid | Tax Assessment Tax Assessment Total Assessment is a certain percentage of the fair market value that is determined by local assessors to be the total taxable value of land and additions on the property. | Land | Improvement |
|---|---|---|---|---|
| 2024 | $3,615 | $91,520 | $8,000 | $83,520 |
| 2023 | $3,462 | $94,640 | $8,000 | $86,640 |
| 2022 | $2,847 | $71,400 | $8,000 | $63,400 |
| 2021 | $2,331 | $57,880 | $8,000 | $49,880 |
| 2020 | $2,019 | $49,367 | $8,000 | $41,367 |
| 2019 | $1,755 | $42,131 | $6,400 | $35,731 |
| 2018 | $1,753 | $42,065 | $6,400 | $35,665 |
| 2017 | $1,679 | $40,157 | $6,400 | $33,757 |
| 2016 | $1,424 | $33,886 | $6,400 | $27,486 |
| 2015 | $1,401 | $0 | $0 | $0 |
| 2014 | $1,119 | $27,000 | $6,400 | $20,600 |
Property History
| Date | Event | Price | List to Sale | Price per Sq Ft | Prior Sale |
|---|---|---|---|---|---|
| 11/25/2025 11/25/25 | Sold | $282,500 | -0.9% | $163 / Sq Ft | View Prior Sale |
| 11/05/2025 11/05/25 | Pending | -- | -- | -- | |
| 10/14/2025 10/14/25 | For Sale | $285,000 | +322.2% | $165 / Sq Ft | |
| 10/24/2013 10/24/13 | Sold | $67,500 | -11.1% | $78 / Sq Ft | View Prior Sale |
| 09/24/2013 09/24/13 | Pending | -- | -- | -- | |
| 08/20/2013 08/20/13 | For Sale | $75,900 | +32.0% | $88 / Sq Ft | |
| 08/14/2013 08/14/13 | Sold | $57,500 | -2.5% | $33 / Sq Ft | View Prior Sale |
| 05/20/2013 05/20/13 | Pending | -- | -- | -- | |
| 05/09/2013 05/09/13 | For Sale | $59,000 | -- | $34 / Sq Ft |
Purchase History
| Date | Type | Sale Price | Title Company |
|---|---|---|---|
| Warranty Deed | $100,000 | -- | |
| Warranty Deed | $67,500 | -- | |
| Warranty Deed | $8,072 | -- | |
| Warranty Deed | $57,500 | -- | |
| Foreclosure Deed | $91,363 | -- | |
| Deed | $126,000 | -- | |
| Deed | $96,000 | -- |
Mortgage History
| Date | Status | Loan Amount | Loan Type |
|---|---|---|---|
| Previous Owner | $52,000 | New Conventional | |
| Previous Owner | $113,400 | New Conventional | |
| Closed | $0 | VA |
Source: First Multiple Listing Service (FMLS)
MLS Number: 7665714
APN: 12-0150C-00A-032
- 2820 Rex Rd
- 2835 Randy Ct Unit 4
- 5838 Highway 42
- 6050 Randy Ln
- 2731 Lynn Ct
- 5740 Amerson Ln
- 6082 Kathie Ct
- 6076 Mount Zion Blvd
- 5705 Laney Dr
- 5753 Gum Ct
- 5631 Laney Dr
- 2635 Luke Dr
- 5652 Laney Dr
- 2784 Holly Berry Dr
- 2306 Santa fe St Unit 9
- 2278 Santa fe St Unit 18
- 2280 Santa fe St Unit 17
- 5871 Dan Dr
- 0 Old Rex Morrow Rd Unit 10616003
- 0 Old Rex Morrow Rd Unit 7659496
- 6017 Randy Ln
- 5877 Pecan Grove
- 5848 Ronnie Dr
- 2850 Amerson Trail
- 1927 Owens Trail
- 5915 Ronnie Dr
- 5786 Northspring Dr
- 2917 Partin Place
- 5875 Clate Ct
- 2703 Holly Berry Dr
- 5720 Twain Dr
- 3080 Chippewa Dr
- 2672 Lilac Dr
- 2445 Rex Rd
- 5789 Northfield Dr
- 2389 Old Rex Morrow Rd
- 6034 Waggoner Ct
- 6046 Danbury Ct
- 6269 Valdez Dr
- 2350 the By Way
