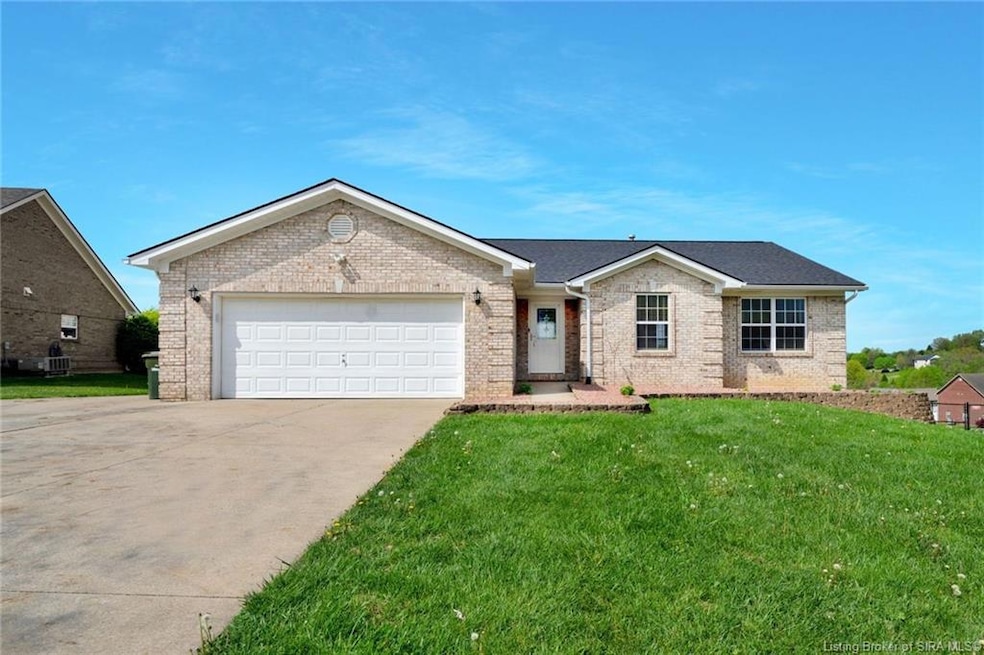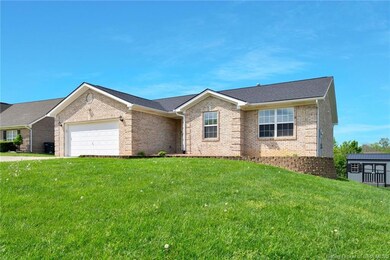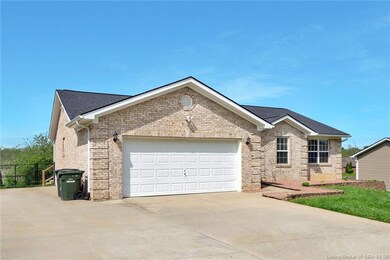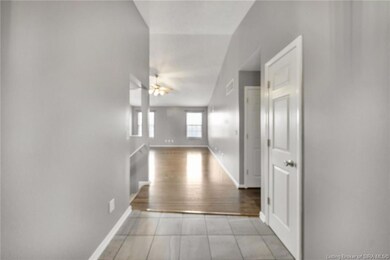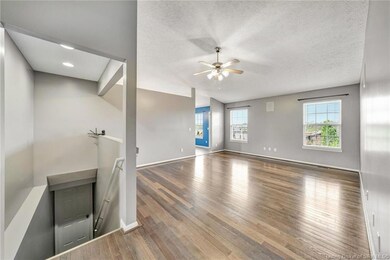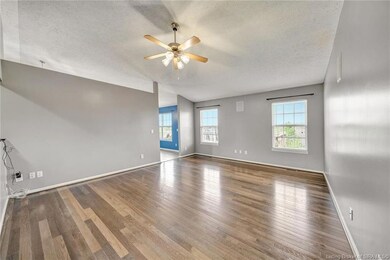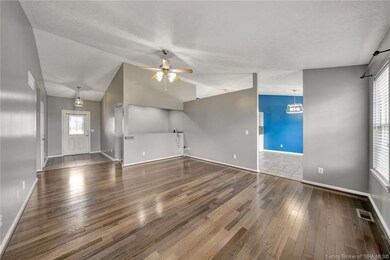
2811 Boulder Ridge Dr Jeffersonville, IN 47130
Utica Township NeighborhoodHighlights
- Open Floorplan
- Deck
- First Floor Utility Room
- Utica Elementary School Rated A-
- Covered patio or porch
- Fenced Yard
About This Home
As of May 2025Welcome Home to 2811 Boulder Ridge Dr!Step into this beautifully renovated 3 bedroom, 2 bathroom home, where comfort meets style. Enjoy stunning new granite countertops, luxurious accents, and a full stainless steel appliance package in the updated kitchen. The bathrooms have been modernized with new vanities and comfort-height features, while the primary suite offers a spacious walk-in closet and a private en suite with a walk-in shower.The home boasts a full-size unfinished walkout basement, perfect for future expansion, leading to a patio with a hot tub hookup. Outside, you'll find a fully fenced-in yard, a brand-new deck, and a shed that stays with the property. A freshly poured double driveway offering room for additional parking, a new roof, and a 2-car garage equipped with a utility sink and a dream workbench area! The seller is offering a home warranty. Don't miss the chance to make 2811 Boulder Ridge Dr your new home!
Last Agent to Sell the Property
Homepage Realty License #RB23001730 Listed on: 04/23/2025

Home Details
Home Type
- Single Family
Est. Annual Taxes
- $2,988
Year Built
- Built in 2004
Lot Details
- Lot Dimensions are 78x127
- Fenced Yard
Parking
- 2 Car Garage
- Front Facing Garage
- Garage Door Opener
- Driveway
Home Design
- Poured Concrete
Interior Spaces
- 1,500 Sq Ft Home
- 1-Story Property
- Open Floorplan
- Sound System
- Ceiling Fan
- Blinds
- Entrance Foyer
- Family Room
- First Floor Utility Room
- Home Security System
Kitchen
- Eat-In Kitchen
- Oven or Range
- Microwave
- Dishwasher
- Disposal
Bedrooms and Bathrooms
- 3 Bedrooms
- Walk-In Closet
- 2 Full Bathrooms
Unfinished Basement
- Walk-Out Basement
- Sump Pump
Outdoor Features
- Deck
- Covered patio or porch
- Shed
Utilities
- Forced Air Heating and Cooling System
- Electric Water Heater
- Cable TV Available
Listing and Financial Details
- Assessor Parcel Number 104202400669000039
Similar Homes in Jeffersonville, IN
Home Values in the Area
Average Home Value in this Area
Property History
| Date | Event | Price | Change | Sq Ft Price |
|---|---|---|---|---|
| 05/30/2025 05/30/25 | Sold | $335,000 | 0.0% | $223 / Sq Ft |
| 05/20/2025 05/20/25 | Pending | -- | -- | -- |
| 05/19/2025 05/19/25 | Price Changed | $335,000 | -2.9% | $223 / Sq Ft |
| 05/13/2025 05/13/25 | For Sale | $345,000 | 0.0% | $230 / Sq Ft |
| 05/03/2025 05/03/25 | Pending | -- | -- | -- |
| 04/23/2025 04/23/25 | For Sale | $345,000 | -- | $230 / Sq Ft |
Tax History Compared to Growth
Tax History
| Year | Tax Paid | Tax Assessment Tax Assessment Total Assessment is a certain percentage of the fair market value that is determined by local assessors to be the total taxable value of land and additions on the property. | Land | Improvement |
|---|---|---|---|---|
| 2024 | $2,968 | $298,800 | $60,000 | $238,800 |
| 2023 | $2,968 | $293,400 | $50,000 | $243,400 |
| 2022 | $2,695 | $269,500 | $37,500 | $232,000 |
| 2021 | $2,157 | $215,700 | $37,500 | $178,200 |
| 2020 | $2,079 | $204,500 | $37,500 | $167,000 |
| 2019 | $1,913 | $187,900 | $32,500 | $155,400 |
| 2018 | $1,825 | $179,100 | $32,500 | $146,600 |
| 2017 | $1,819 | $178,500 | $22,000 | $156,500 |
| 2016 | $1,611 | $157,700 | $22,000 | $135,700 |
| 2014 | $1,691 | $165,700 | $22,000 | $143,700 |
| 2013 | -- | $166,400 | $22,000 | $144,400 |
Agents Affiliated with this Home
-
Sara Williams
S
Seller's Agent in 2025
Sara Williams
Homepage Realty
(502) 386-1764
2 in this area
82 Total Sales
-
Alissa Sample

Buyer's Agent in 2025
Alissa Sample
Property Advancement Realty
(502) 407-9018
2 in this area
140 Total Sales
Map
Source: Southern Indiana REALTORS® Association
MLS Number: 202507447
APN: 10-42-02-400-669.000-039
- 2803 Rolling Creek Dr
- 3001 Old Tay Bridge
- 3122 Ambercrest Loop
- 3611 and 3618 Utica-Sellersburg Rd
- 110 Spangler Place
- 0 Utica Sellersburg Rd Unit 2024012925
- 3635 Kerry Ann Way
- 2025 Villa View Ct
- 0 Utica Charlestown Rd
- 1011 Utica Charlestown Rd
- 3512 Arbor Crossing Way Unit 1
- 8006 Limestone Ridge Way Lot 4
- Lot 8 Villa Pointe Section 3 Dr
- 8014 Limestone Ridge Way Lot 8
- Lot 62 Noblewood Blvd
- 8003 Limestone Ridge Way Lot 19
- Lot 64 Noblewood Blvd
- Lot 63 Noblewood Blvd
- 8005 Limestone Ridge Way Lot 18
- 8011 Limestone Ridge Way Lot 15
