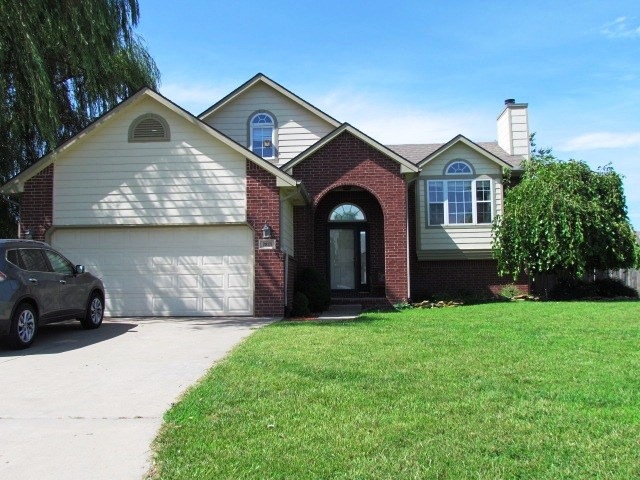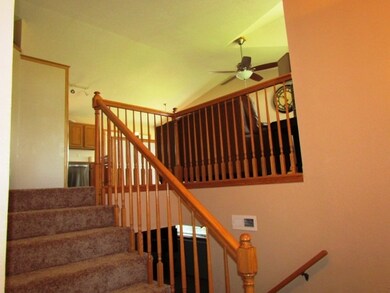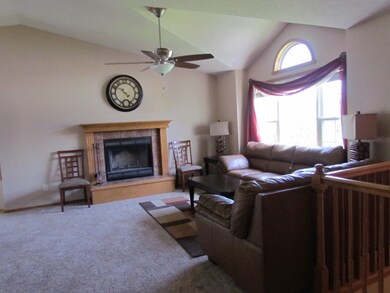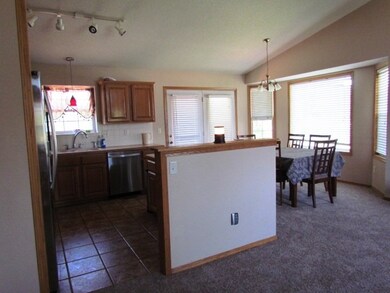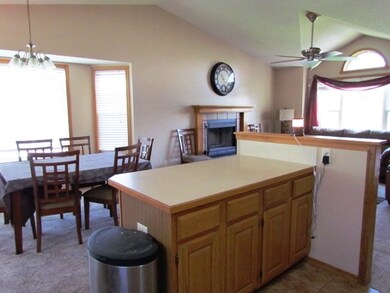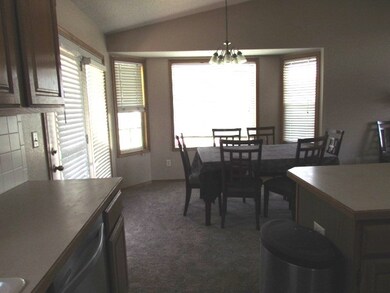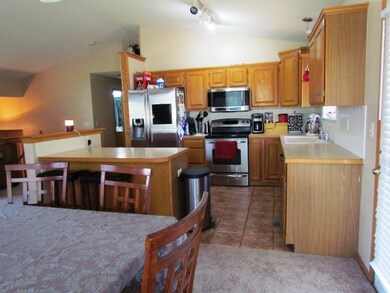
2811 Danbury Rd Augusta, KS 67010
Highlights
- Spa
- Deck
- Vaulted Ceiling
- Community Lake
- Multiple Fireplaces
- Traditional Architecture
About This Home
As of June 2018This home has space galore for a growing family. Sitting on a large corner lot, this home offers so much for the active family. The covered entrance makes a great spot to sit and watch the sunset. The foyer has a door that leads to the garage and enough room to sit and kick your shoes off. On the upper level you will enjoy the large open living space that includes the kitchen, dining room and living room. The deck out the back leads to a wonderful patio that makes for great summer time bbqs. The master bedroom is huge and has a vaulted ceiling. The master bath offers a separate whirlpool tub that is so inviting and the walking closet makes the master complete. There is another bedroom on the upper level and a loft room that is a perfect 3 bedroom or office. As you head downstairs the family room is huge and has a gas fireplace to keep it nice and cozy. The basement is finished with 2 additional bedrooms, a full bath and the laundry room. You will simply enjoy every inch of this home. The back yard is privacy fenced in. Come by and take a look and see what all you get for the money.
Home Details
Home Type
- Single Family
Est. Annual Taxes
- $2,832
Year Built
- Built in 2000
Lot Details
- 0.32 Acre Lot
- Wood Fence
- Corner Lot
- Sprinkler System
Home Design
- Traditional Architecture
- Bi-Level Home
- Frame Construction
- Composition Roof
Interior Spaces
- Vaulted Ceiling
- Ceiling Fan
- Multiple Fireplaces
- Fireplace With Gas Starter
- Window Treatments
- Combination Kitchen and Dining Room
- 220 Volts In Laundry
Kitchen
- Breakfast Bar
- Oven or Range
- Electric Cooktop
- Microwave
- Dishwasher
- Kitchen Island
- Disposal
Bedrooms and Bathrooms
- 5 Bedrooms
- Primary Bedroom on Main
- 3 Full Bathrooms
- Whirlpool Bathtub
- Separate Shower in Primary Bathroom
Basement
- Basement Fills Entire Space Under The House
- Bedroom in Basement
- Finished Basement Bathroom
- Laundry in Basement
Parking
- 2 Car Attached Garage
- Garage Door Opener
Outdoor Features
- Spa
- Deck
- Patio
- Rain Gutters
Schools
- Augusta Schools Elementary School
- Augusta Middle School
- Augusta High School
Utilities
- Forced Air Heating and Cooling System
- Heating System Uses Gas
Listing and Financial Details
- Assessor Parcel Number 00829-61402016009
Community Details
Overview
- Lakepoint Subdivision
- Community Lake
Recreation
- Community Playground
- Jogging Path
Ownership History
Purchase Details
Home Financials for this Owner
Home Financials are based on the most recent Mortgage that was taken out on this home.Similar Homes in Augusta, KS
Home Values in the Area
Average Home Value in this Area
Purchase History
| Date | Type | Sale Price | Title Company |
|---|---|---|---|
| Warranty Deed | -- | Security 1St Title | |
| Deed | $220,625 | Security First Title |
Mortgage History
| Date | Status | Loan Amount | Loan Type |
|---|---|---|---|
| Open | $180,900 | New Conventional | |
| Closed | $176,500 | New Conventional |
Property History
| Date | Event | Price | Change | Sq Ft Price |
|---|---|---|---|---|
| 06/26/2018 06/26/18 | Sold | -- | -- | -- |
| 05/14/2018 05/14/18 | Pending | -- | -- | -- |
| 05/01/2018 05/01/18 | For Sale | $185,000 | +10.8% | $76 / Sq Ft |
| 04/06/2016 04/06/16 | Sold | -- | -- | -- |
| 01/19/2016 01/19/16 | Pending | -- | -- | -- |
| 07/15/2015 07/15/15 | For Sale | $167,000 | -- | $67 / Sq Ft |
Tax History Compared to Growth
Tax History
| Year | Tax Paid | Tax Assessment Tax Assessment Total Assessment is a certain percentage of the fair market value that is determined by local assessors to be the total taxable value of land and additions on the property. | Land | Improvement |
|---|---|---|---|---|
| 2025 | $45 | $30,441 | $1,947 | $28,494 |
| 2024 | $45 | $29,061 | $1,372 | $27,689 |
| 2023 | $4,208 | $26,511 | $1,372 | $25,139 |
| 2022 | $3,609 | $22,874 | $1,372 | $21,502 |
| 2021 | $3,609 | $21,615 | $1,372 | $20,243 |
| 2020 | $3,618 | $21,356 | $1,372 | $19,984 |
| 2019 | $3,609 | $20,930 | $1,372 | $19,558 |
| 2018 | $3,313 | $19,286 | $1,372 | $17,914 |
| 2017 | $3,249 | $18,814 | $1,372 | $17,442 |
| 2014 | -- | $160,500 | $10,930 | $149,570 |
Agents Affiliated with this Home
-
Kellye Harp

Seller's Agent in 2018
Kellye Harp
Reece Nichols South Central Kansas
(316) 990-6101
78 Total Sales
-
M
Buyer's Agent in 2018
Melissa LeBrun
Preferred Properties
-
Diana Burress

Seller's Agent in 2016
Diana Burress
B Realty, LLC
(316) 258-2692
86 in this area
142 Total Sales
-
Sunni Chaplin

Buyer's Agent in 2016
Sunni Chaplin
Platinum Realty LLC
(620) 583-0102
14 Total Sales
Map
Source: South Central Kansas MLS
MLS Number: 507144
APN: 296-14-0-20-16-009-00-0
- 2801 Danbury Rd
- 0 N Ohio Unit SCK649107
- 2825 N Rutland Ln
- 2821 N Rutland Ln
- 3005 Stone Lake Dr
- 912 Sandalwood Cir
- 2814 N Rutland Ln
- 2809 N Rutland Ln
- 2815 N Rutland Ln
- 2817 N Rutland Ln
- 2823 N Rutland Ln
- 1032 E Stafford Ct
- 2701 N Mainsgate Dr
- 811 Rushwood Ct
- 1034 E Stafford Ct
- 3101 Country Lane Ct
- 416 Country Hills Dr
- 3110 Country Ln
- 2335 Crest St
- 2331 Leigh St
