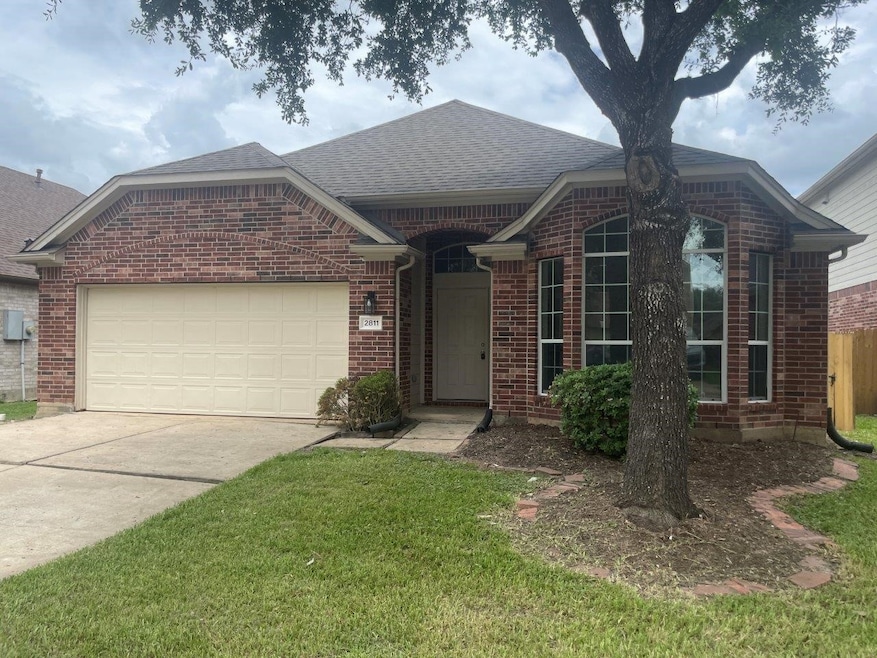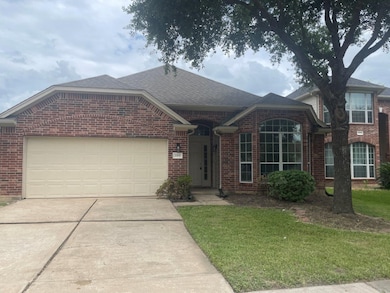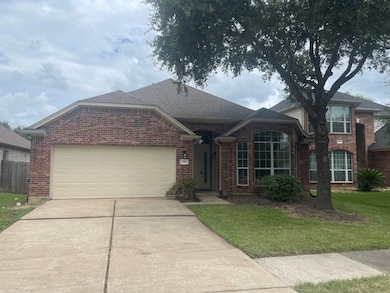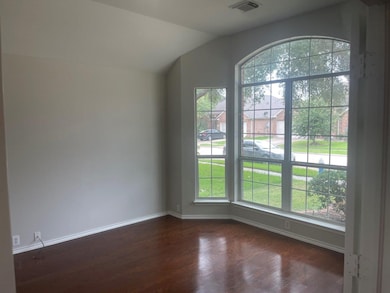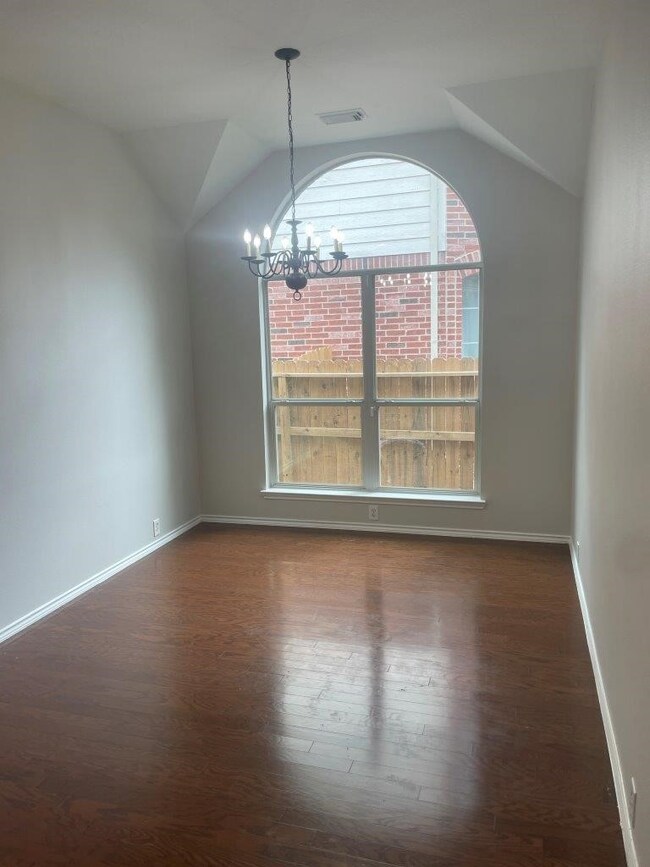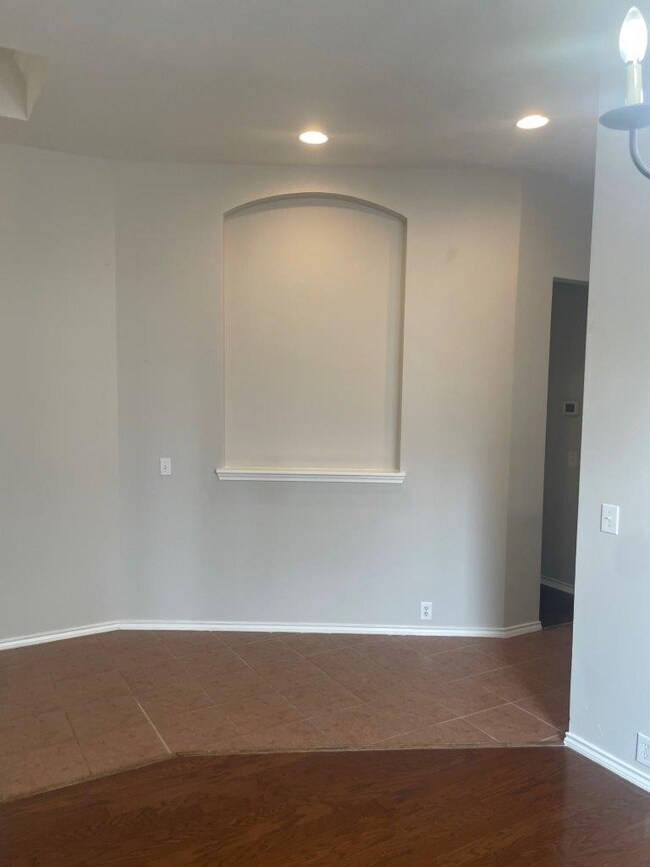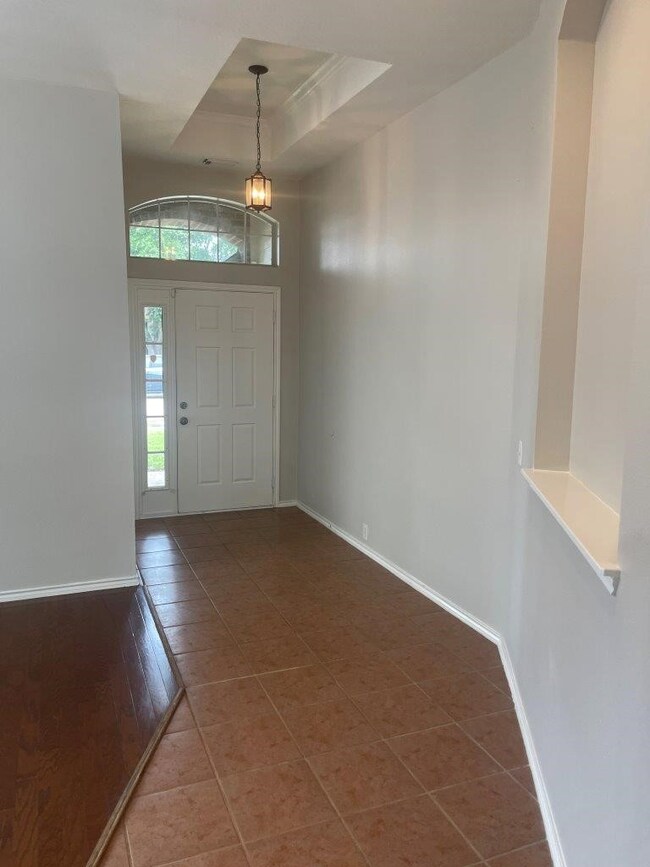
2811 Darby Brook Dr Fresno, TX 77545
Teal Run NeighborhoodEstimated payment $2,050/month
Highlights
- Deck
- Wood Flooring
- Community Pool
- Traditional Architecture
- Hydromassage or Jetted Bathtub
- Home Office
About This Home
Welcome to this well maintained, rare single story home featuring 4 bedrooms and 2 full baths in sought-after Winfield Lakes community. New roof, 2019 HVAC, fresh interior and exterior paint, and acclaimed schools Fort Bend schools. Large open plan kitchen with granite counters ceramic backsplash, and refrigerator included Enjoy smart, low-maintenance tile and vinyl plank flooring in common areas and cozy carpet in the bedrooms. Step outside to the oversized concrete patio and fully fenced backyard. Enjoy community amenities and easy access to nearby shops, dining, and major highways. Community features include walking trails overlooking the lake, tennis courts, clubhouse, community swimming pool, and playground. Easily easily accessible to The Texas Medical Center, Beltway 8, Highway 90, & 610. Located just 3 minutes away, a new shopping center and movie theater offer a variety of dining, entertainment, and shopping options for added convenience.
Home Details
Home Type
- Single Family
Est. Annual Taxes
- $5,624
Year Built
- Built in 2005
Lot Details
- 5,411 Sq Ft Lot
- West Facing Home
- Back Yard Fenced
HOA Fees
- $46 Monthly HOA Fees
Parking
- 2 Car Attached Garage
Home Design
- Traditional Architecture
- Brick Exterior Construction
- Slab Foundation
- Composition Roof
- Cement Siding
Interior Spaces
- 2,140 Sq Ft Home
- 1-Story Property
- Ceiling Fan
- Living Room
- Breakfast Room
- Dining Room
- Home Office
- Utility Room
- Gas Dryer Hookup
Kitchen
- Walk-In Pantry
- Oven
- Gas Range
- Microwave
- Dishwasher
- Disposal
Flooring
- Wood
- Carpet
- Vinyl Plank
- Vinyl
Bedrooms and Bathrooms
- 4 Bedrooms
- 2 Full Bathrooms
- Double Vanity
- Hydromassage or Jetted Bathtub
- Bathtub with Shower
- Separate Shower
Outdoor Features
- Deck
- Patio
Schools
- Parks Elementary School
- Lake Olympia Middle School
- Hightower High School
Utilities
- Central Heating and Cooling System
- Heating System Uses Gas
Community Details
Overview
- Triquest Management Association, Phone Number (713) 780-2449
- Winfield Lakes Sec 6 Subdivision
Recreation
- Community Pool
Map
Home Values in the Area
Average Home Value in this Area
Tax History
| Year | Tax Paid | Tax Assessment Tax Assessment Total Assessment is a certain percentage of the fair market value that is determined by local assessors to be the total taxable value of land and additions on the property. | Land | Improvement |
|---|---|---|---|---|
| 2025 | $5,624 | $274,500 | $40,950 | $233,550 |
| 2024 | $5,624 | $271,849 | $40,950 | $230,899 |
| 2023 | $5,624 | $272,462 | $31,500 | $240,962 |
| 2022 | $5,748 | $245,050 | $31,500 | $213,550 |
| 2021 | $5,010 | $201,780 | $31,500 | $170,280 |
| 2020 | $5,128 | $199,250 | $31,500 | $167,750 |
| 2019 | $4,986 | $185,750 | $31,500 | $154,250 |
| 2018 | $4,665 | $172,200 | $31,500 | $140,700 |
| 2017 | $4,738 | $168,960 | $31,500 | $137,460 |
| 2016 | $4,452 | $164,630 | $28,500 | $136,130 |
| 2015 | $2,070 | $149,660 | $28,500 | $121,160 |
| 2014 | $1,977 | $136,050 | $28,500 | $107,550 |
Property History
| Date | Event | Price | Change | Sq Ft Price |
|---|---|---|---|---|
| 08/25/2025 08/25/25 | Price Changed | $284,000 | -1.7% | $133 / Sq Ft |
| 07/29/2025 07/29/25 | Price Changed | $289,000 | -3.3% | $135 / Sq Ft |
| 07/18/2025 07/18/25 | For Sale | $299,000 | -- | $140 / Sq Ft |
Purchase History
| Date | Type | Sale Price | Title Company |
|---|---|---|---|
| Vendors Lien | -- | None Available | |
| Deed | -- | -- | |
| Special Warranty Deed | -- | First American Title | |
| Deed | -- | -- |
Mortgage History
| Date | Status | Loan Amount | Loan Type |
|---|---|---|---|
| Open | $153,000 | New Conventional | |
| Closed | $150,000 | New Conventional |
Similar Homes in Fresno, TX
Source: Houston Association of REALTORS®
MLS Number: 11380490
APN: 8944-06-005-0520-907
- 3002 Edgewick Elm St
- 2919 Youpon Glen Way
- 2803 Youpon Glen Way
- 2731 Bergen Bay Ln
- 2703 Tucker Creek Dr
- 2611 Fawn Mountain Dr
- 2702 Modano Ct
- 2706 Modano Ct
- 2910 High Garden Ln
- 2414 Alcove Foster Ct
- 2423 Cloudy Bay Dr
- 3219 Village Pond Ln
- 3219 Witney Way
- 2414 Flickering Leaf Ln
- 2707 Golden Hills Ct
- 1927 Vermillion View St
- 2123 Witham Park Ln
- 2603 Crisp Apple Way
- 2510 Crisp Apple Way
- 2511 Oakleaf Ash Ln
- 2914 Acacia Fair Ln
- 2611 Floral Bloom
- 2527 Floral Bloom
- 2730 Bergen Bay Ln
- 2502 Balsam Ridge Way
- 2510 Windy Vale Trail
- 2414 Alcove Foster Ct
- 2627 Cottage Step Trail
- 2007 Casterly Ct
- 1906 Vermillion View St
- 3019 Emily Vista Ln
- 1922 Lansing Cove Dr
- 2722 Oakleaf Ash Ln
- 1810 Bravos Manor Ln
- 2215 Emerald Diamond Ct
- 2402 Birch Canyon Ct
- 2403 Birch Canyon Ct
- 2307 Birch Canyon Ct
- 2506 Teal Run Place Dr
- 3707 Iris Ridge Way
