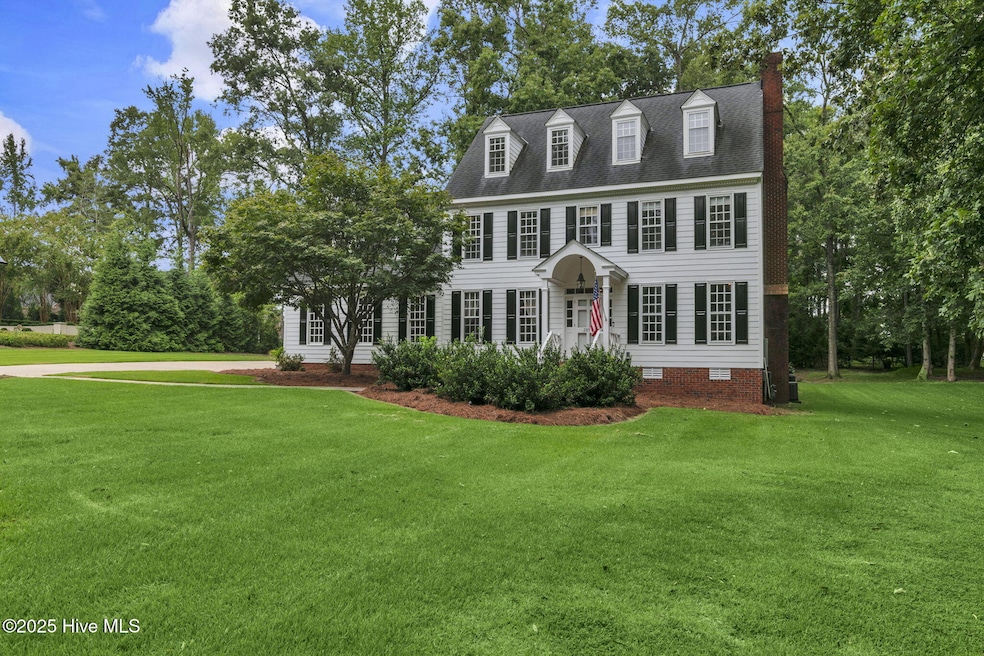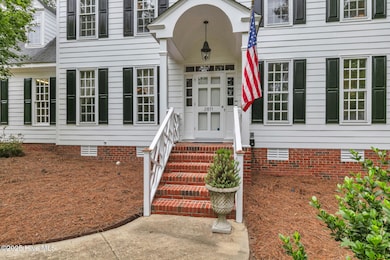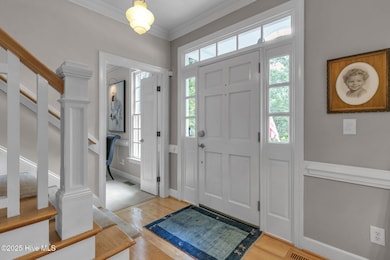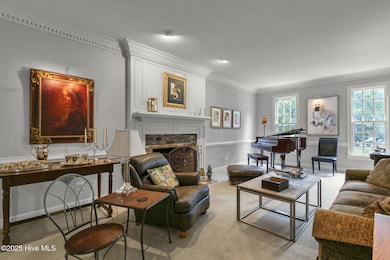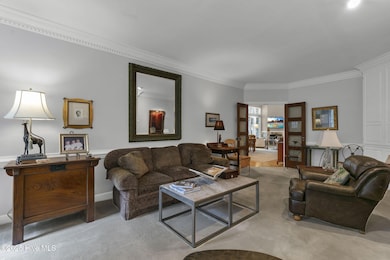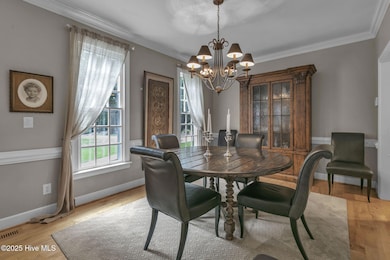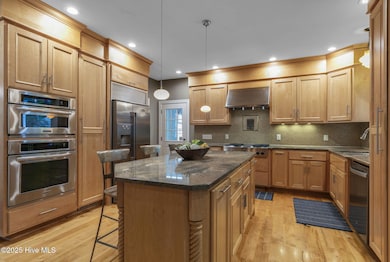2811 Deerfield Ln N Wilson, NC 27896
Estimated payment $4,268/month
Highlights
- Wood Flooring
- Solid Surface Countertops
- Covered Patio or Porch
- Bonus Room
- Home Office
- Formal Dining Room
About This Home
Absolutely beautiful home featuring formal areas as well as cozy casual retreat spaces on over an acre. Upon entering this 3-story traditional house, the Foyer opens to Formal Dining Room on the left and Formal Living Room on right. Continue through to every cook's dream Kitchen with large center island, upgraded appliances, granite counters, custom-tiled backsplash, and wet bar. Large 2nd Dining Area and comfortable Den's focal point is stunning wood-burning fireplace with unrestricted views of private back yard and woods. Covered Porch off Den offers outdoor fireplace and lots of options for entertaining or a quiet moment. Office off of Den has ample closet and Full Bath en suite. 2nd Floor features Master Suite with His/Her Walk-in Closets and spa-like Bath with soaking tub, custom-tiled shower, and dual vanities. 3 Guest Rooms and 2 additional Full Baths on 2nd Floor, plus Large Bonus Room on 3rd Floor.
Home Details
Home Type
- Single Family
Est. Annual Taxes
- $6,128
Year Built
- Built in 1989
Lot Details
- 1.09 Acre Lot
- Lot Dimensions are 68 x 281 x 302 x 289
- Property is zoned SR4
HOA Fees
- $6 Monthly HOA Fees
Home Design
- Wood Frame Construction
- Composition Roof
- Stick Built Home
- Composite Building Materials
Interior Spaces
- 3,777 Sq Ft Home
- 3-Story Property
- Bookcases
- Fireplace
- Living Room
- Formal Dining Room
- Home Office
- Bonus Room
- Crawl Space
Kitchen
- Dishwasher
- Kitchen Island
- Solid Surface Countertops
Flooring
- Wood
- Carpet
- Tile
Bedrooms and Bathrooms
- 5 Bedrooms
- Soaking Tub
Parking
- 2 Car Attached Garage
- Side Facing Garage
- Driveway
- Off-Street Parking
Outdoor Features
- Covered Patio or Porch
- Separate Outdoor Workshop
Schools
- Wells Elementary School
- Elm City Middle School
- Fike High School
Utilities
- Heat Pump System
- Natural Gas Connected
- Tankless Water Heater
- Natural Gas Water Heater
Community Details
- Deerfield Landscape Association, Phone Number (252) 291-6965
- Deerfield Subdivision
Listing and Financial Details
- Assessor Parcel Number 3713-84-8824.000
Map
Home Values in the Area
Average Home Value in this Area
Tax History
| Year | Tax Paid | Tax Assessment Tax Assessment Total Assessment is a certain percentage of the fair market value that is determined by local assessors to be the total taxable value of land and additions on the property. | Land | Improvement |
|---|---|---|---|---|
| 2025 | $6,128 | $547,160 | $65,000 | $482,160 |
| 2024 | $6,128 | $547,160 | $65,000 | $482,160 |
| 2023 | $5,247 | $402,093 | $75,000 | $327,093 |
| 2022 | $5,247 | $402,093 | $75,000 | $327,093 |
| 2021 | $5,247 | $402,093 | $75,000 | $327,093 |
| 2020 | $5,247 | $402,093 | $75,000 | $327,093 |
| 2019 | $5,247 | $402,093 | $75,000 | $327,093 |
| 2018 | $0 | $402,093 | $75,000 | $327,093 |
| 2017 | $5,167 | $402,093 | $75,000 | $327,093 |
| 2016 | $5,167 | $402,093 | $75,000 | $327,093 |
| 2014 | $4,827 | $387,680 | $67,500 | $320,180 |
Property History
| Date | Event | Price | List to Sale | Price per Sq Ft |
|---|---|---|---|---|
| 11/13/2025 11/13/25 | Price Changed | $712,500 | -5.0% | $189 / Sq Ft |
| 08/25/2025 08/25/25 | For Sale | $749,900 | -- | $199 / Sq Ft |
Purchase History
| Date | Type | Sale Price | Title Company |
|---|---|---|---|
| Warranty Deed | -- | None Listed On Document | |
| Warranty Deed | -- | None Listed On Document | |
| Warranty Deed | -- | None Listed On Document |
Source: Hive MLS
MLS Number: 100526961
APN: 3713-84-8824.000
- 3003 Kings Mill Walk N
- 2906 Brentwood Dr N
- 3217 Fieldstream Dr N
- 3202 Walbrook Place N
- 2834 Springflower Dr N
- 3103 Welford Place N
- 2900 Flowers Dr N
- 3806 Wyattwood Dr N
- 2560 Pond Dr N
- 3530 Shadow Ridge Rd N
- 2803 Ardsley Rd N
- 2402 Bradford Dr N Unit 4B
- 2323 Alyson Dr N
- 2917 Ward Blvd
- 2929 Ward Blvd
- 2311 Alyson Dr N
- 2214 Nash Place N
- 3645 Eagle Farm Dr N
- 3902 Redbay Ln
- 4121 Little John Dr N
- 2703 Byerly Dr N
- 3309 Whitlock Dr N
- 1706 Vineyard Dr N
- 3911 Hart Ave NW
- 511 Albert Ave NW Unit PS C
- 1101 Corbett Ave N
- 3903 Falcon Ct
- 1003 Branch St NW
- 4913 Summit Place Dr NW
- 100 Dr
- 1003 Treemont Rd NW
- 3701 Ashbrook Dr NW
- 100 Pine St W
- 3761 Raleigh Road Pkwy W
- 211 Kenan St W
- 215 Nash St E
- 230 Goldsboro St SW
- 2050 Airport Blvd NW Unit Nashville
- 2050 Airport Blvd NW Unit Tarboro
- 2050 Airport Blvd NW Unit Smithfield
