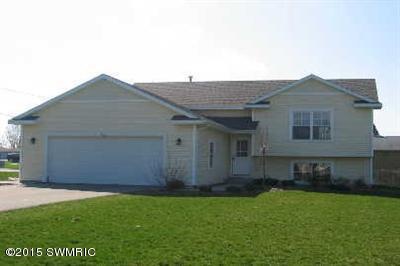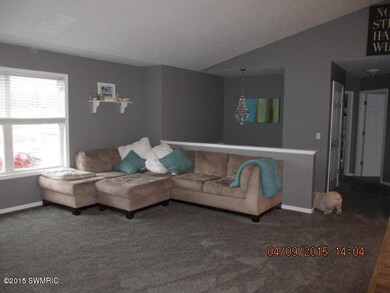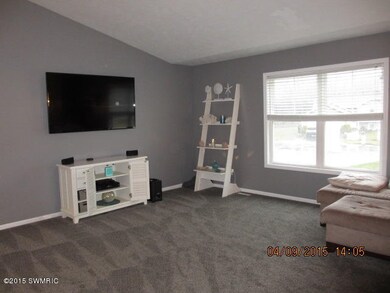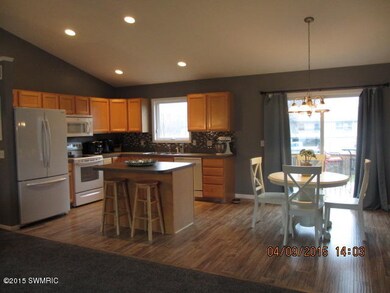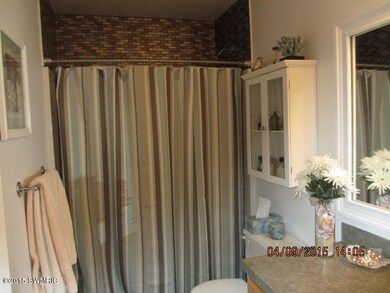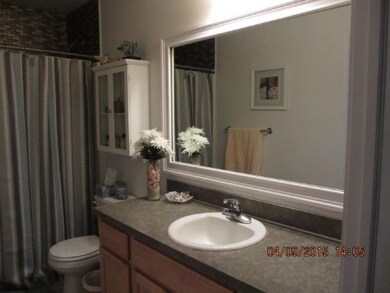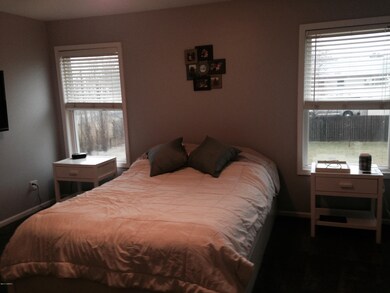
2811 Dylan Ct NE Unit 1 Grand Rapids, MI 49505
Estimated Value: $365,894 - $421,000
Highlights
- Deck
- Pond
- Cul-De-Sac
- Orchard View Elementary School Rated A
- Corner Lot: Yes
- 2 Car Attached Garage
About This Home
As of June 2015Forest Hills Schools!! This home is absolutely beautiful inside & out! This 3 bedroom bi-level features:large open floor plan.The large living room opens to the kitchen with a center island and dining area with sliders to a new deck & steps to back yard. Master bedroom has walk-thru to master bath and 2nd bedroom on upper level. Lower level is completely finished. Large open family room (wired with surround sound) and an additional room that could be made into a 4th bedroom.The lower bedroom with walk-in closet & walk-thru to remodeled full bath. Laundry area is set up with cupboards for storage. Both baths are remodeled. Do not worry about your lawn in the summer, it has underground sprinkling and a beautiful landscape yard with many flowers & rocks. All you need to do is MOVE IN!
Last Agent to Sell the Property
Ford Real Estate of Mich LLC License #6501171738 Listed on: 04/25/2015
Last Buyer's Agent
Stacey Ruddick
Greenridge Realty (Summit) License #6501341442
Home Details
Home Type
- Single Family
Est. Annual Taxes
- $1,565
Year Built
- Built in 2003
Lot Details
- 0.4 Acre Lot
- Lot Dimensions are 131x183x103x135
- Cul-De-Sac
- Corner Lot: Yes
- Sprinkler System
- Back Yard Fenced
HOA Fees
- $25 Monthly HOA Fees
Parking
- 2 Car Attached Garage
- Garage Door Opener
Home Design
- Vinyl Siding
Interior Spaces
- 2,136 Sq Ft Home
- 2-Story Property
- Ceramic Tile Flooring
Kitchen
- Range
- Microwave
- Dishwasher
- Kitchen Island
- Disposal
Bedrooms and Bathrooms
- 3 Bedrooms | 2 Main Level Bedrooms
- 2 Full Bathrooms
Laundry
- Laundry on main level
- Dryer
- Washer
Basement
- Basement Fills Entire Space Under The House
- Natural lighting in basement
Outdoor Features
- Pond
- Deck
Utilities
- Forced Air Heating and Cooling System
- Heating System Uses Natural Gas
- Septic System
Community Details
- Association fees include snow removal
Ownership History
Purchase Details
Home Financials for this Owner
Home Financials are based on the most recent Mortgage that was taken out on this home.Purchase Details
Home Financials for this Owner
Home Financials are based on the most recent Mortgage that was taken out on this home.Purchase Details
Purchase Details
Home Financials for this Owner
Home Financials are based on the most recent Mortgage that was taken out on this home.Similar Homes in Grand Rapids, MI
Home Values in the Area
Average Home Value in this Area
Purchase History
| Date | Buyer | Sale Price | Title Company |
|---|---|---|---|
| Harp Robert Ryan | -- | Independent Title Svcs Inc | |
| Household Finance Corp Iii | $151,202 | None Available | |
| Richardson Ryan S | $151,500 | -- |
Mortgage History
| Date | Status | Borrower | Loan Amount |
|---|---|---|---|
| Open | Huhn Ryan | $28,400 | |
| Open | Huhn Ryan W | $191,368 | |
| Closed | Harp Robert Ryan | $129,300 | |
| Previous Owner | Harp Robert Ryan | $135,096 | |
| Previous Owner | Richardson Ryan S | $164,700 | |
| Previous Owner | Richardson Ryan S | $146,950 |
Property History
| Date | Event | Price | Change | Sq Ft Price |
|---|---|---|---|---|
| 06/12/2015 06/12/15 | Sold | $194,900 | -2.5% | $91 / Sq Ft |
| 05/15/2015 05/15/15 | Pending | -- | -- | -- |
| 04/25/2015 04/25/15 | For Sale | $199,900 | -- | $94 / Sq Ft |
Tax History Compared to Growth
Tax History
| Year | Tax Paid | Tax Assessment Tax Assessment Total Assessment is a certain percentage of the fair market value that is determined by local assessors to be the total taxable value of land and additions on the property. | Land | Improvement |
|---|---|---|---|---|
| 2024 | $2,459 | $157,100 | $0 | $0 |
| 2023 | $2,351 | $135,600 | $0 | $0 |
| 2022 | $3,134 | $122,500 | $0 | $0 |
| 2021 | $3,056 | $116,200 | $0 | $0 |
| 2020 | $2,195 | $111,300 | $0 | $0 |
| 2019 | $3,040 | $103,200 | $0 | $0 |
| 2018 | $3,002 | $100,700 | $0 | $0 |
| 2017 | $2,988 | $95,600 | $0 | $0 |
| 2016 | $2,880 | $85,200 | $0 | $0 |
| 2015 | -- | $85,200 | $0 | $0 |
| 2013 | -- | $84,200 | $0 | $0 |
Agents Affiliated with this Home
-
Nicky Fahselt
N
Seller's Agent in 2015
Nicky Fahselt
Ford Real Estate of Mich LLC
(616) 698-7686
12 Total Sales
-
S
Buyer's Agent in 2015
Stacey Ruddick
Greenridge Realty (Summit)
Map
Source: Southwestern Michigan Association of REALTORS®
MLS Number: 15015901
APN: 41-14-04-478-001
- 2570 Black Horse Ct NE Unit 43
- 2020 Dean Lake Ave NE
- 2014 Dean Lake Ave NE
- 2185 Valentine St NE
- 2657 Leffingwell Ave NE
- 1920 Oakcliff Dr NE
- 2068 Ter van Dr NE Unit 81
- 1944 Rupert St NE
- 2712 Miracle Ln NE
- 2166 Wildfield Dr NE Unit 15
- 2301 Schimperle Dr NE
- 2070 Dean Lake Ave NE
- 2046 Dean Lake Ave NE
- 1610 Timberlane Ln NE
- 1860 Kreft St NE
- 1458 Lawncrest Ct NE
- 1894 4 Mile Rd NE
- 1339 3 Mile Rd NE
- 1710 Kreft St NE
- 2159 New Town Dr NE Unit 7
- 2811 Dylan Ct NE Unit 1
- 2817 Dylan Ct NE Unit 2
- 2820 Dean Lake Ave NE
- 2825 Dylan Ct NE Unit 3
- 2838 Dean Lake Ave NE
- 2810 Dylan Ct NE Unit 5
- 2816 Dylan Ct NE Unit 4
- 2844 Dean Lake Ave NE
- 2220 3 Mile Rd NE
- 2010 Deciduous Dr
- 2862 Dean Lake Ave NE
- 2309 3 Mile Rd NE
- 2175 3 Mile Rd NE
- 2825 Dean Lake Ave NE
- 2843 Dean Lake Ave NE
- 2300 3 Mile Rd NE
- 2773 Dean Lake Ave NE
- 2166 3 Mile Rd NE
- 2163 3 Mile Rd NE
- 2851 Dean Lake Ave NE
