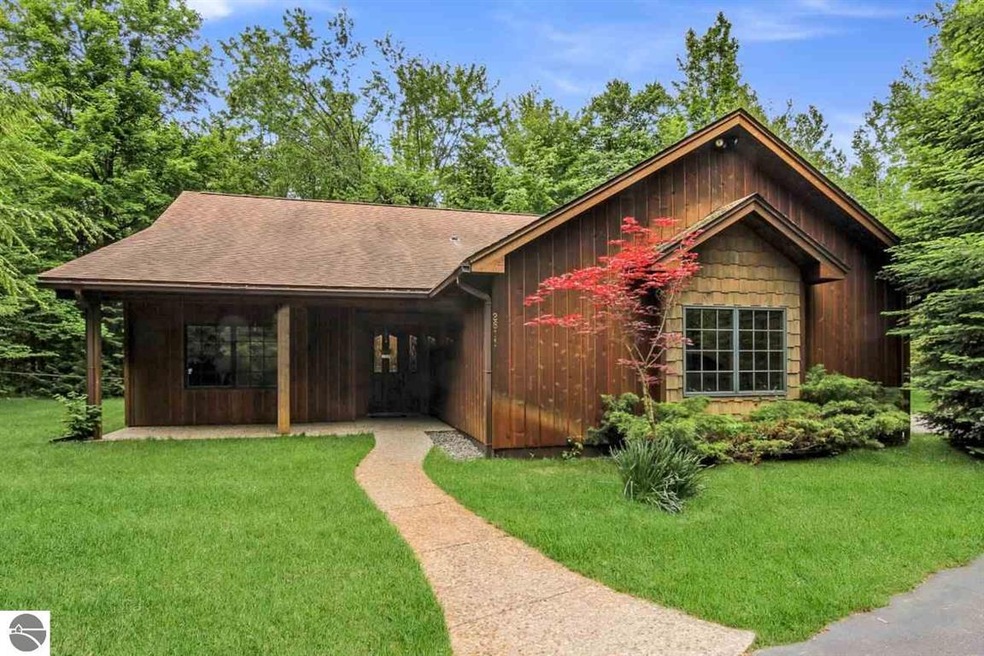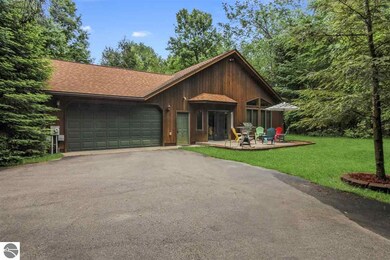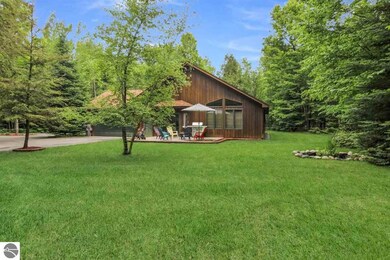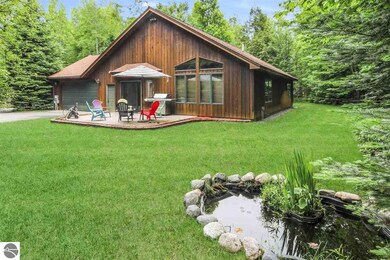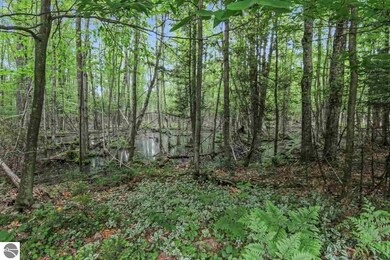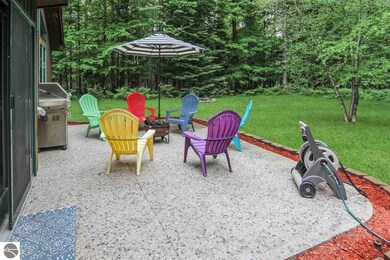
Estimated Value: $383,000 - $459,000
Highlights
- RV or Boat Parking
- Wooded Lot
- Radiant Floor
- Countryside Views
- Ranch Style House
- Cathedral Ceiling
About This Home
As of June 2020Adorable, well maintained home on 5 private acres just 12 miles to downtown Traverse City and 5 miles to the Interlochen Center for the Arts. This calm retreat shows good taste and you can feel the love and pride of ownership throughout. Radiant tile heated floors, gorgeous kitchen with stainless steel appliances, dining room opens to patio. Plenty of windows bring in natural light and views, while maintaining your privacy. Great outdoor space with fish pond and in-ground sprinkler system. When you drive down the paved, winding circular drive you will feel like you are in your own private sanctuary. Would be perfect as a primary home, vacation retreat or rent out as a vacation rental. Just minutes to Duck Lake and Green Lake.
Last Listed By
Dee-Dee Burch
REO-TCFront-233021 License #6501317640 Listed on: 06/11/2020

Home Details
Home Type
- Single Family
Est. Annual Taxes
- $4,933
Year Built
- Built in 2005
Lot Details
- 5.26 Acre Lot
- Lot Dimensions are 331x664
- Sprinkler System
- Wooded Lot
- Garden
- The community has rules related to zoning restrictions
Home Design
- Ranch Style House
- Slab Foundation
- Asphalt Roof
- Wood Siding
Interior Spaces
- 1,508 Sq Ft Home
- Cathedral Ceiling
- Blinds
- Radiant Floor
- Countryside Views
Kitchen
- Oven or Range
- Microwave
- Dishwasher
Bedrooms and Bathrooms
- 3 Bedrooms
- Walk-In Closet
Parking
- 2 Car Attached Garage
- Circular Driveway
- RV or Boat Parking
Utilities
- Window Unit Cooling System
- Well
- Water Softener is Owned
- Cable TV Available
Community Details
- Metes And Bounds Community
Ownership History
Purchase Details
Similar Homes in Grawn, MI
Home Values in the Area
Average Home Value in this Area
Purchase History
| Date | Buyer | Sale Price | Title Company |
|---|---|---|---|
| -- | $159,900 | -- |
Property History
| Date | Event | Price | Change | Sq Ft Price |
|---|---|---|---|---|
| 06/30/2020 06/30/20 | Sold | $250,000 | 0.0% | $166 / Sq Ft |
| 06/11/2020 06/11/20 | For Sale | $250,000 | -- | $166 / Sq Ft |
Tax History Compared to Growth
Tax History
| Year | Tax Paid | Tax Assessment Tax Assessment Total Assessment is a certain percentage of the fair market value that is determined by local assessors to be the total taxable value of land and additions on the property. | Land | Improvement |
|---|---|---|---|---|
| 2024 | $4,933 | $161,900 | $0 | $0 |
| 2023 | $4,710 | $118,700 | $0 | $0 |
| 2022 | $5,444 | $128,200 | $0 | $0 |
| 2021 | $5,289 | $118,700 | $0 | $0 |
| 2020 | $1,964 | $109,300 | $0 | $0 |
| 2019 | $1,931 | $98,200 | $0 | $0 |
| 2018 | $1,810 | $90,700 | $0 | $0 |
| 2017 | -- | $85,900 | $0 | $0 |
| 2016 | -- | $81,100 | $0 | $0 |
| 2014 | -- | $69,700 | $0 | $0 |
| 2012 | -- | $67,080 | $0 | $0 |
Agents Affiliated with this Home
-

Seller's Agent in 2020
Dee-Dee Burch
Real Estate One
(231) 620-9900
17 Total Sales
-
Robert Murray
R
Buyer's Agent in 2020
Robert Murray
Coldwell Banker Schmidt-Kalkas
(231) 392-8686
50 Total Sales
Map
Source: Northern Great Lakes REALTORS® MLS
MLS Number: 1875741
APN: 07-013-017-06
- 6459 Jeffrey Place Unit Lot 26
- 6465 Jeffrey Place Unit Lot 25
- 6387 Jeffrey Place Unit Lot 32
- 6418 Jeffrey Place Unit Lot 15
- 6379 Jeffrey Place Unit Lot 33
- 6373 Jeffrey Place Unit Lot 34
- 2994 Michele Marie Unit 9
- 6505 Jeffrey Place Unit Lot 21
- 6405 Jeffrey Place Unit Lot 30
- 1871 Pine Tree
- 2094 County Road 633
- 7734 N Shore Ct
- 1201 E Duck Lake Rd
- 4066 E Duck Lake Rd
- 7682 Hampton Cir
- 1772 County Road 633
- 1611 Ewing St
- 3017 Michele Marie Unit 2
- 1565 County Road 633
- 5278 Mobile Trail W
- 2811 E Duck Lake Rd
- 2875 E Duck Lake Rd
- 2687 E Duck Lake Rd
- 2932 E Duck Lake Rd
- 2978 E Duck Lake Rd
- 3024 E Duck Lake Rd
- 3083 E Duck Lake Rd
- 3132 E Duck Lake Rd
- 3158 E Duck Lake Rd
- 2510 E Duck Lake Rd
- 6445 Jeffrey Place
- 6445 Jeffrey Place Unit Lot 27
- 6431 Jeffrey Place
- 6431 Jeffrey Place Unit Lot 28
- 6417 Jeffrey Place
- 6417 Jeffrey Place Unit Lot 29
- 6393 Jeffrey Place
- 6393 Jeffrey Place Unit Lot 31
- 2488 E Duck Lake Rd
- 3011 E Duck Lake Rd
