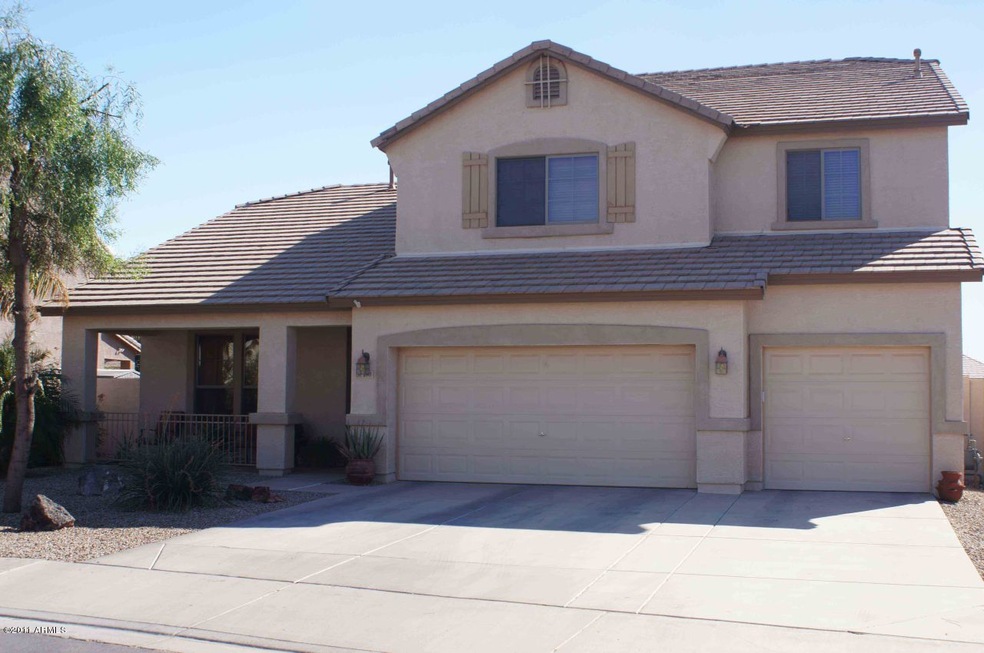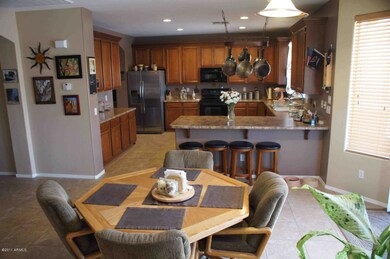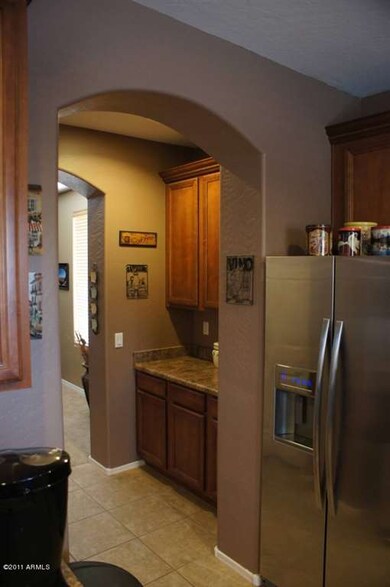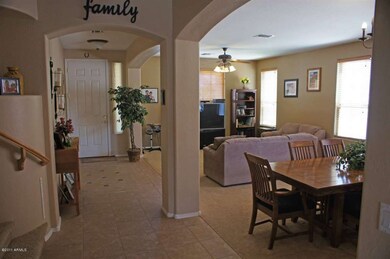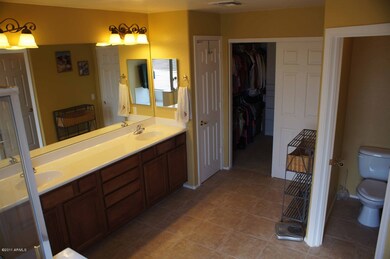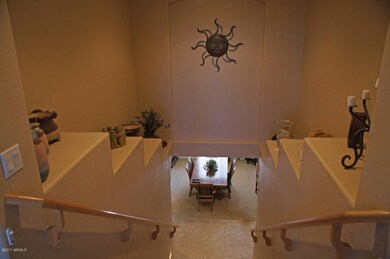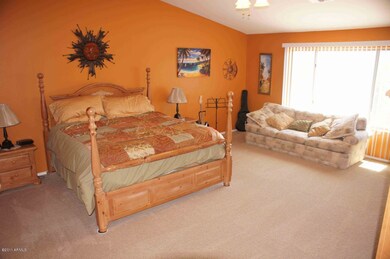
2811 E Lindrick Dr Chandler, AZ 85249
South Chandler NeighborhoodHighlights
- Heated Spa
- RV Gated
- Covered patio or porch
- Jane D. Hull Elementary School Rated A
- Loft
- Gazebo
About This Home
As of December 2021This beautiful home includes neutral paint, maple cabinets, low-e windows, leased solar system for electricity, large walk-in butler's pantry, 14 inch tile, ceiling fans, R/O and soft water system, security system prewire, wood blinds and shutters, oversized lot, stereo wiring in the family room, large loft and large master bedroom with walk-in closet. The 3 car garage comes loaded with a floor coating, cabinets, workbench, overhead storage racks, extended length, and under stairs storage. This North/South exposure home has a RV gate, large side yard, custom heated pool and spa, raised garden boxes, and pergola for relaxing by the pool.
Last Agent to Sell the Property
Donald L. Plunkett Jr
Congress Realty, Inc. License #BR533229000 Listed on: 08/15/2011
Last Buyer's Agent
Kevin Collins
HomeSmart License #SA030494000
Home Details
Home Type
- Single Family
Est. Annual Taxes
- $2,533
Year Built
- Built in 2004
Home Design
- Wood Frame Construction
- Tile Roof
- Stucco
Interior Spaces
- 3,302 Sq Ft Home
- Wired For Sound
- Ceiling height of 9 feet or more
- Family Room
- Formal Dining Room
- Loft
- Laundry in unit
Kitchen
- Eat-In Kitchen
- Electric Oven or Range
- Built-In Microwave
- Dishwasher
- Disposal
Bedrooms and Bathrooms
- 4 Bedrooms
- Primary Bedroom Upstairs
- Walk-In Closet
- Remodeled Bathroom
- Primary Bathroom is a Full Bathroom
- Dual Vanity Sinks in Primary Bathroom
- Separate Shower in Primary Bathroom
Parking
- 3 Car Garage
- Garage Door Opener
- RV Gated
Pool
- Heated Spa
- Heated Pool
Outdoor Features
- Covered patio or porch
- Gazebo
- Outdoor Storage
Schools
- Jane D. Hull Elementary School
- San Tan Elementary Middle School
- Basha High School
Utilities
- Refrigerated Cooling System
- Heating System Uses Natural Gas
- Water Filtration System
- Water Softener is Owned
- High Speed Internet
- Multiple Phone Lines
- Cable TV Available
Additional Features
- North or South Exposure
- Block Wall Fence
Community Details
Overview
- $2,132 per year Dock Fee
- Association fees include common area maintenance
- Legacy Partners HOA, Phone Number (480) 347-1900
- Located in the Windchime at Sun River master-planned community
- Built by Richmond American
- Santa Barbara
Recreation
- Children's Pool
Ownership History
Purchase Details
Home Financials for this Owner
Home Financials are based on the most recent Mortgage that was taken out on this home.Purchase Details
Purchase Details
Purchase Details
Home Financials for this Owner
Home Financials are based on the most recent Mortgage that was taken out on this home.Similar Homes in Chandler, AZ
Home Values in the Area
Average Home Value in this Area
Purchase History
| Date | Type | Sale Price | Title Company |
|---|---|---|---|
| Warranty Deed | $695,000 | Equity Title Agency Inc | |
| Interfamily Deed Transfer | -- | None Available | |
| Cash Sale Deed | $300,000 | Accommodation | |
| Special Warranty Deed | $273,657 | Fidelity National Title |
Mortgage History
| Date | Status | Loan Amount | Loan Type |
|---|---|---|---|
| Open | $556,000 | New Conventional | |
| Previous Owner | $289,100 | New Conventional | |
| Previous Owner | $135,333 | Credit Line Revolving | |
| Previous Owner | $306,000 | Fannie Mae Freddie Mac | |
| Previous Owner | $69,000 | Credit Line Revolving | |
| Previous Owner | $218,920 | Unknown | |
| Previous Owner | $27,320 | Credit Line Revolving | |
| Previous Owner | $252,000 | New Conventional |
Property History
| Date | Event | Price | Change | Sq Ft Price |
|---|---|---|---|---|
| 12/27/2021 12/27/21 | Sold | $695,000 | +2.4% | $210 / Sq Ft |
| 11/03/2021 11/03/21 | For Sale | $679,000 | +126.3% | $206 / Sq Ft |
| 06/21/2012 06/21/12 | Sold | $300,000 | -3.2% | $91 / Sq Ft |
| 08/29/2011 08/29/11 | Pending | -- | -- | -- |
| 08/15/2011 08/15/11 | For Sale | $310,000 | -- | $94 / Sq Ft |
Tax History Compared to Growth
Tax History
| Year | Tax Paid | Tax Assessment Tax Assessment Total Assessment is a certain percentage of the fair market value that is determined by local assessors to be the total taxable value of land and additions on the property. | Land | Improvement |
|---|---|---|---|---|
| 2025 | $2,533 | $32,212 | -- | -- |
| 2024 | $3,059 | $30,678 | -- | -- |
| 2023 | $3,059 | $54,380 | $10,870 | $43,510 |
| 2022 | $2,953 | $40,920 | $8,180 | $32,740 |
| 2021 | $3,631 | $38,160 | $7,630 | $30,530 |
| 2020 | $3,610 | $35,760 | $7,150 | $28,610 |
| 2019 | $3,485 | $33,420 | $6,680 | $26,740 |
| 2018 | $3,382 | $32,880 | $6,570 | $26,310 |
| 2017 | $3,180 | $31,720 | $6,340 | $25,380 |
| 2016 | $3,072 | $31,380 | $6,270 | $25,110 |
| 2015 | $2,942 | $30,880 | $6,170 | $24,710 |
Agents Affiliated with this Home
-
DeAnn Martin

Seller's Agent in 2021
DeAnn Martin
RE/MAX
1 in this area
8 Total Sales
-
Robab Shakiba
R
Buyer's Agent in 2021
Robab Shakiba
DeLex Realty
(480) 706-8710
2 in this area
3 Total Sales
-
D
Seller's Agent in 2012
Donald L. Plunkett Jr
Congress Realty, Inc.
-
K
Buyer's Agent in 2012
Kevin Collins
HomeSmart
Map
Source: Arizona Regional Multiple Listing Service (ARMLS)
MLS Number: 4631655
APN: 303-89-043
- 2886 E Hazeltine Way
- 6959 S Wilson Dr
- 2977 E County Down Dr
- 2600 E Hazeltine Way
- 3056 E Palm Beach Dr
- 6993 S Roger Way
- 3011 E Colonial Place
- 3176 E Palm Beach Dr
- 2811 E Riviera Place
- 2424 E Peach Tree Dr
- 3161 E Gleneagle Dr
- 6461 S Kimberlee Way
- 2551 E Buena Vista Place
- 2635 E Riviera Dr
- 2474 E Westchester Dr
- 2652 E Riviera Dr
- 2882 E Indian Wells Place
- 2358 E Peach Tree Dr
- 2442 E Winged Foot Dr
- 6350 S Four Peaks Place
