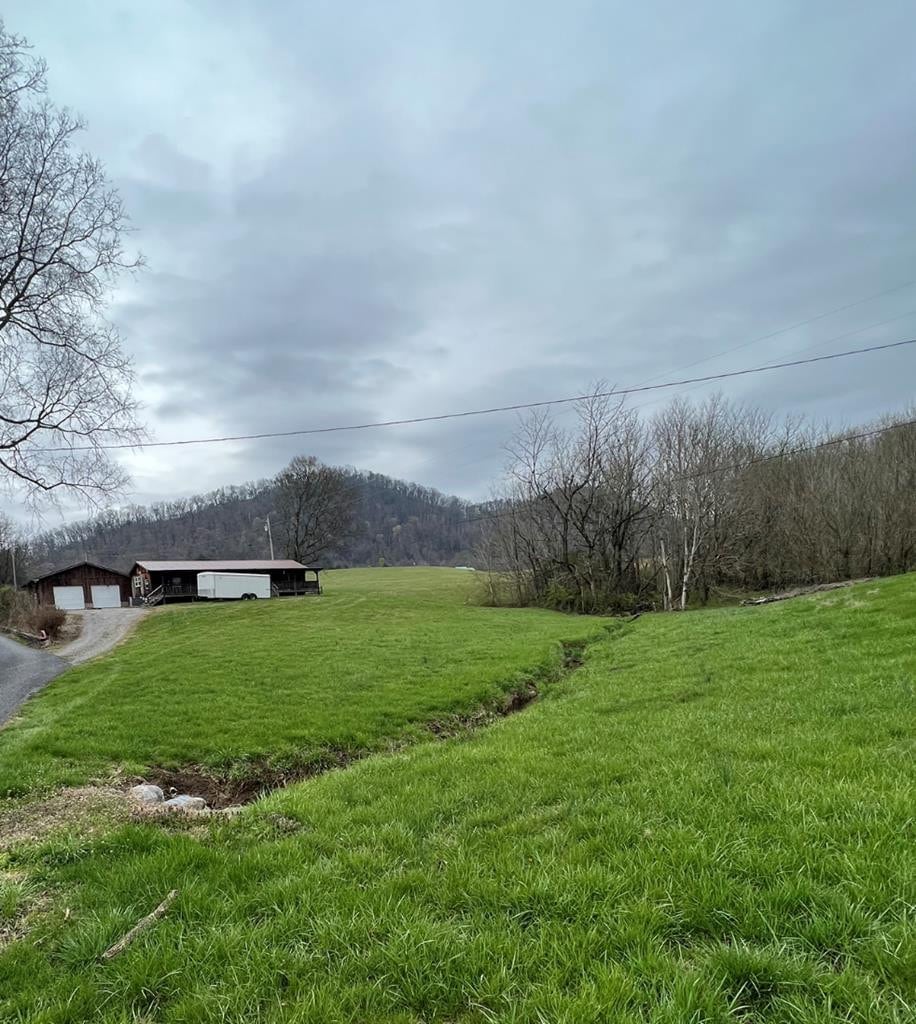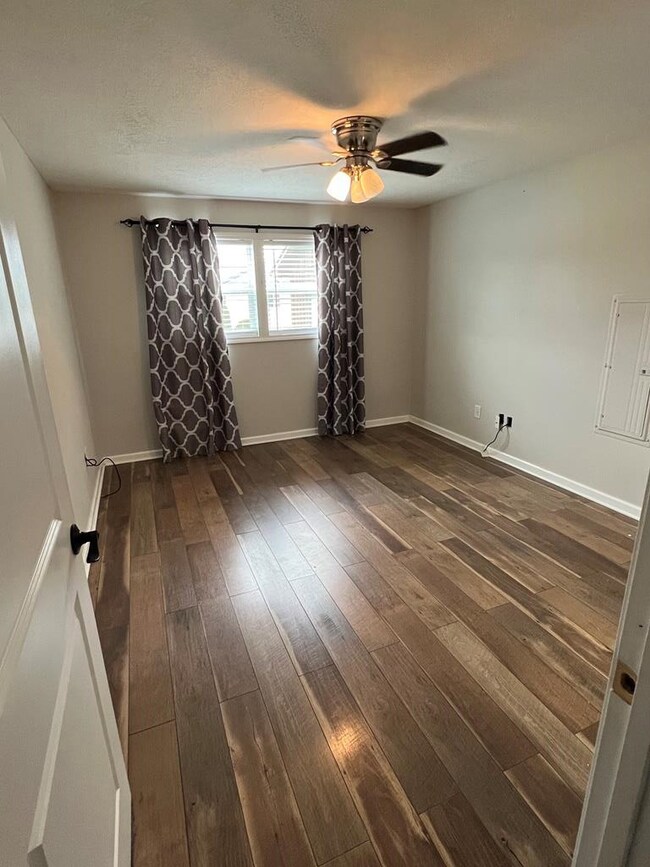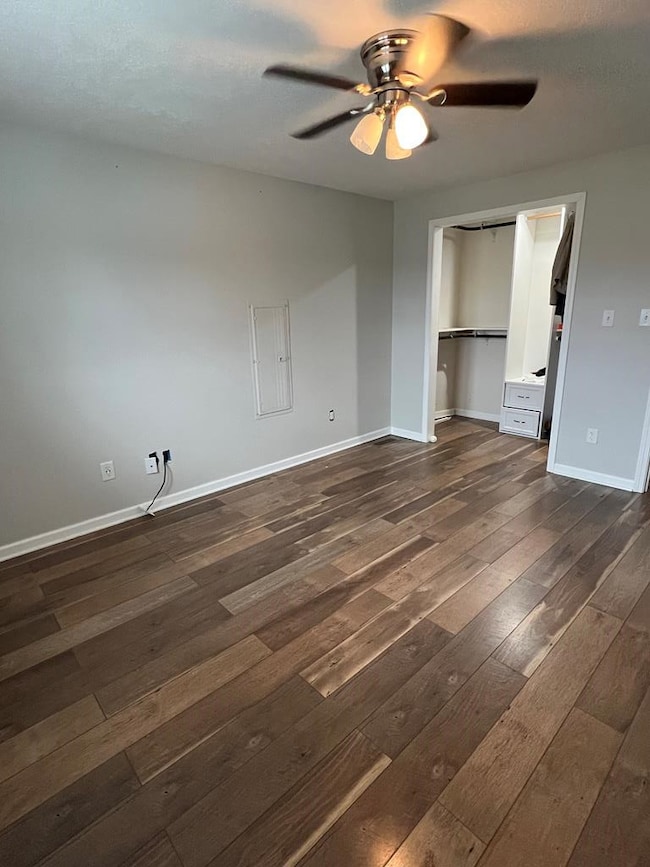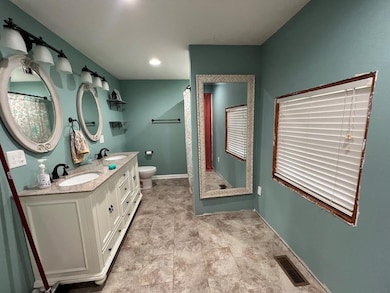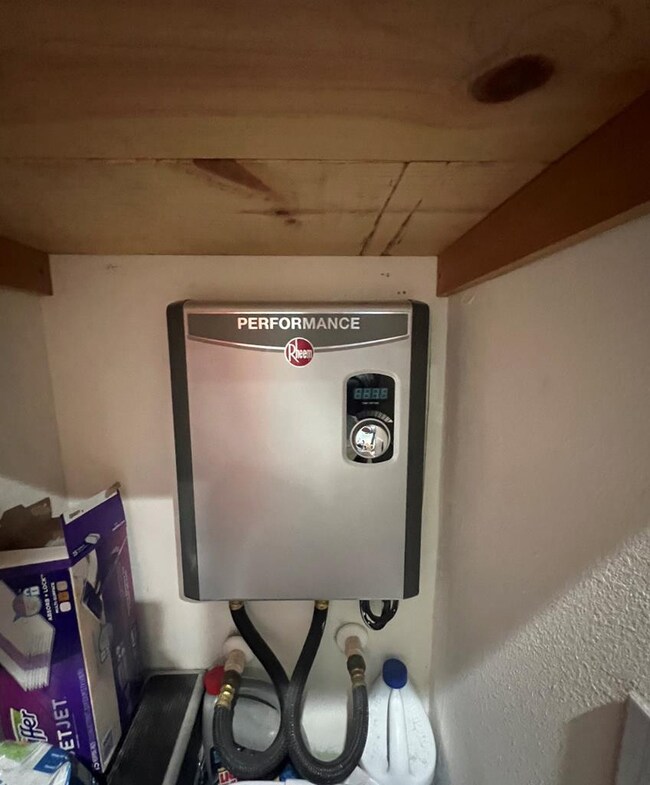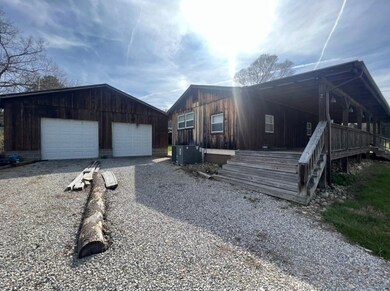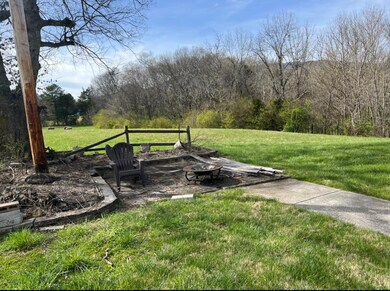
2811 Eugene Rd Newport, TN 37821
Highlights
- Spa
- Deck
- No HOA
- Mountain View
- Solid Surface Countertops
- Porch
About This Home
As of February 2025Cosby, Lower Bogard is where this Home is located. This Home Features a large front porch for enjoying the country setting, when you enter you will enter into a large Living room that opens into a large kitchen, one oversized bathroom , with laundry closet , with a Rheem tankless water heater, Master Bedroom has large walk in closet. 2nd bedroom has a built in bed . Back deck over looks pasture and has a hot tub built it Deck . Large two car garage has electricity and a heat source. Home sets on 9/10 acre with small creek in front of Home. Large Garage is 28x30 has electricity *Seller does have items in the home and in process of moving into a new home*
Last Agent to Sell the Property
GODDARD REAL ESTATE & AUCTION COMP License #266689 Listed on: 03/22/2023
Property Details
Home Type
- Manufactured Home
Est. Annual Taxes
- $326
Year Built
- Built in 1980
Lot Details
- 3,920 Sq Ft Lot
- Level Lot
Parking
- 2 Car Garage
Home Design
- Wood Siding
Interior Spaces
- 1,204 Sq Ft Home
- 1-Story Property
- Ceiling Fan
- Metal Fireplace
- Blinds
- Living Room with Fireplace
- Mountain Views
- Basement
- Crawl Space
Kitchen
- Electric Range
- <<microwave>>
- Dishwasher
- Solid Surface Countertops
Flooring
- Laminate
- Tile
Bedrooms and Bathrooms
- 2 Bedrooms
- Walk-In Closet
- 1 Full Bathroom
Laundry
- Laundry Room
- Laundry on main level
- Washer
Outdoor Features
- Spa
- Deck
- Porch
Mobile Home
- Manufactured Home
Utilities
- Central Heating and Cooling System
- Natural Gas Not Available
- Tankless Water Heater
- Septic Tank
Community Details
- No Home Owners Association
- Laundry Facilities
Listing and Financial Details
- Assessor Parcel Number 113.01
Similar Homes in Newport, TN
Home Values in the Area
Average Home Value in this Area
Property History
| Date | Event | Price | Change | Sq Ft Price |
|---|---|---|---|---|
| 02/14/2025 02/14/25 | Sold | $285,000 | -13.6% | $249 / Sq Ft |
| 01/16/2025 01/16/25 | Pending | -- | -- | -- |
| 01/13/2025 01/13/25 | For Sale | $329,900 | +99.9% | $288 / Sq Ft |
| 04/28/2023 04/28/23 | Sold | $165,000 | +0.3% | $137 / Sq Ft |
| 03/25/2023 03/25/23 | Pending | -- | -- | -- |
| 03/22/2023 03/22/23 | For Sale | $164,500 | -- | $137 / Sq Ft |
Tax History Compared to Growth
Agents Affiliated with this Home
-
Debbie Robbins

Seller's Agent in 2025
Debbie Robbins
WEICHERT, REALTORS - TIGER REAL ESTATE
(423) 748-0974
4 in this area
60 Total Sales
-
JANICE JENKINS

Buyer's Agent in 2025
JANICE JENKINS
BRIAN KELLER REALTY
(865) 322-0700
74 in this area
138 Total Sales
-
Luke Goddard
L
Seller's Agent in 2023
Luke Goddard
GODDARD REAL ESTATE & AUCTION COMP
(423) 623-5055
47 in this area
105 Total Sales
Map
Source: Lakeway Area Association of REALTORS®
MLS Number: 611734
APN: 015093 11301
- 0 Melody Ln Unit 707449
- Lot 22 Symphony Way
- Lot 2 Bogard Rd
- Lot 3 Bogard Rd
- 2544 Melody Way
- 2975 Arch Rd
- 3099 Mica Way
- Lot 12 McGaha Chapel Rd
- 0 English Fields Dr Unit 1295592
- 0 English Fields Dr Unit 1295842
- 0 English Fields Dr Unit 305748
- 0 English Fields Dr Unit 707048
- 2472 Doe Rd
- 104 Dunn Way
- 3406 Bogard Rd
- 170 Pine Hollow Way
- 3018 Rivers Edge Dr
- 274 Cove Hollow Rd
- 180 Cove Hollow Rd
- 272 Cove Hollow Rd
