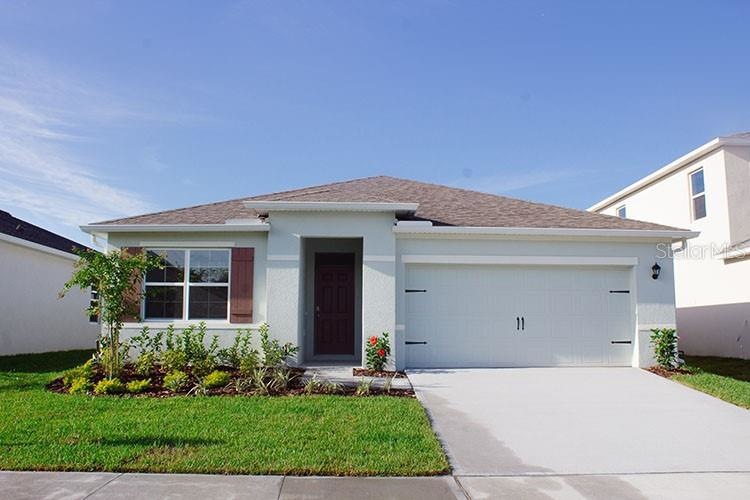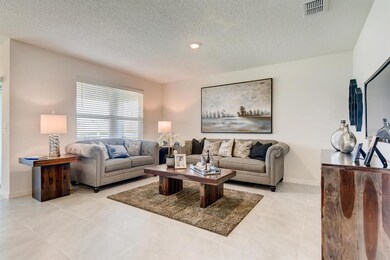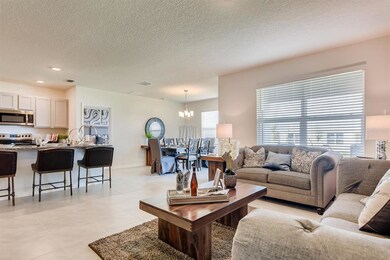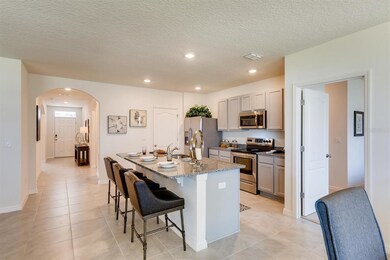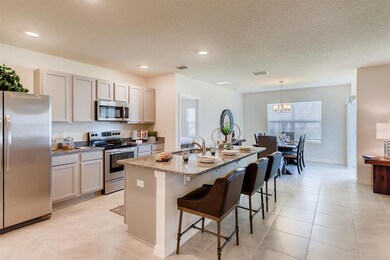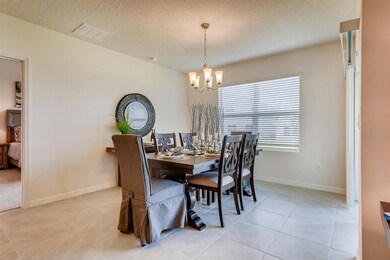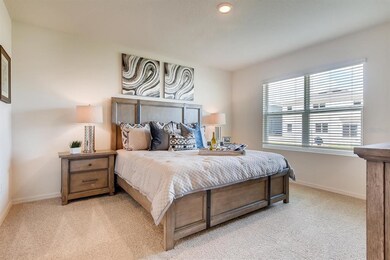
2811 Ivy Lake Ct Lakeland, FL 33811
Winston NeighborhoodHighlights
- Fitness Center
- Under Construction
- Open Floorplan
- Lincoln Avenue Academy Rated A-
- Pond View
- Clubhouse
About This Home
As of October 2024Enjoy your new home in this master planned community located in beautiful South Lakeland. Lakes at Laurel Highlands has plenty of recreation to offer with its exclusive amenity center, state of the art fitness, zero entry swimming pool, a water feature, and multiple gathering spaces for entertaining friends. The gorgeous layout of the community includes multiple large sparkling ponds, fountains, serene streetscapes and an abundance of green space that make for a picturesque setting to enjoy. Lakeland’s array of dining and shopping is just a convenient drive away. This community is perfectly located between Tampa and Orlando for an easy commute to either one! Enjoy the best and convenience of both cities.
*Photos are of similar model but not that of exact house. Pictures, photographs, colors, features, and sizes are for illustration purposes only and will vary from the homes as built. Home and community information including pricing, included features, terms, availability and amenities are subject to change and prior sale at any time without notice or obligation. Please note that no representations or warranties are made regarding school districts or school assignments; you should conduct your own investigation regarding current and future schools and school boundaries.*
Last Agent to Sell the Property
D R HORTON REALTY INC License #3443826 Listed on: 12/13/2021

Home Details
Home Type
- Single Family
Est. Annual Taxes
- $278
Year Built
- Built in 2021 | Under Construction
Lot Details
- 5,500 Sq Ft Lot
- Southwest Facing Home
- Level Lot
- Metered Sprinkler System
- Landscaped with Trees
HOA Fees
- $90 Monthly HOA Fees
Parking
- 2 Car Attached Garage
- Secured Garage or Parking
Home Design
- Contemporary Architecture
- Slab Foundation
- Shingle Roof
- Block Exterior
- Stucco
Interior Spaces
- 1,672 Sq Ft Home
- Open Floorplan
- Low Emissivity Windows
- Combination Dining and Living Room
- Pond Views
- Fire and Smoke Detector
- Laundry Room
Kitchen
- Eat-In Kitchen
- Range<<rangeHoodToken>>
- <<microwave>>
- Dishwasher
- Stone Countertops
- Solid Wood Cabinet
- Disposal
Flooring
- Carpet
- Ceramic Tile
Bedrooms and Bathrooms
- 3 Bedrooms
- Split Bedroom Floorplan
- Walk-In Closet
- 2 Full Bathrooms
- Low Flow Plumbing Fixtures
Schools
- Jesse Keen Elementary School
- Sleepy Hill Middle School
- Kathleen High School
Utilities
- Central Air
- Heating Available
- Thermostat
- Underground Utilities
- Electric Water Heater
- High Speed Internet
- Phone Available
- Cable TV Available
Additional Features
- Accessible Entrance
- Covered patio or porch
- City Lot
Listing and Financial Details
- Home warranty included in the sale of the property
- Down Payment Assistance Available
- Visit Down Payment Resource Website
- Tax Lot 23
- Assessor Parcel Number 23-28-27-138001-000230
Community Details
Overview
- Association fees include community pool, manager, pool maintenance
- Artemis Lifetsyles Management Association
- Visit Association Website
- Built by D.R Horton
- Lakes At Laurel Highlands Subdivision, Aria Floorplan
- The community has rules related to deed restrictions, fencing, allowable golf cart usage in the community, vehicle restrictions
- Rental Restrictions
Recreation
- Community Playground
- Fitness Center
- Community Pool
Additional Features
- Clubhouse
- Card or Code Access
Ownership History
Purchase Details
Home Financials for this Owner
Home Financials are based on the most recent Mortgage that was taken out on this home.Purchase Details
Home Financials for this Owner
Home Financials are based on the most recent Mortgage that was taken out on this home.Similar Homes in Lakeland, FL
Home Values in the Area
Average Home Value in this Area
Purchase History
| Date | Type | Sale Price | Title Company |
|---|---|---|---|
| Warranty Deed | $319,000 | Excel Title | |
| Special Warranty Deed | $318,990 | Dhi Title Of Florida |
Mortgage History
| Date | Status | Loan Amount | Loan Type |
|---|---|---|---|
| Open | $313,222 | New Conventional | |
| Previous Owner | $255,192 | New Conventional |
Property History
| Date | Event | Price | Change | Sq Ft Price |
|---|---|---|---|---|
| 10/24/2024 10/24/24 | Sold | $319,000 | 0.0% | $191 / Sq Ft |
| 09/18/2024 09/18/24 | For Rent | $2,300 | 0.0% | -- |
| 07/17/2024 07/17/24 | Price Changed | $319,000 | -3.0% | $191 / Sq Ft |
| 05/21/2024 05/21/24 | Price Changed | $329,000 | -4.6% | $197 / Sq Ft |
| 05/07/2024 05/07/24 | For Sale | $345,000 | +8.2% | $207 / Sq Ft |
| 05/27/2022 05/27/22 | Sold | $318,990 | 0.0% | $191 / Sq Ft |
| 12/19/2021 12/19/21 | Pending | -- | -- | -- |
| 12/13/2021 12/13/21 | For Sale | $318,990 | -- | $191 / Sq Ft |
Tax History Compared to Growth
Tax History
| Year | Tax Paid | Tax Assessment Tax Assessment Total Assessment is a certain percentage of the fair market value that is determined by local assessors to be the total taxable value of land and additions on the property. | Land | Improvement |
|---|---|---|---|---|
| 2023 | $5,029 | $275,885 | $60,000 | $215,885 |
| 2022 | $918 | $50,000 | $50,000 | $0 |
| 2021 | $278 | $14,724 | $14,724 | $0 |
Agents Affiliated with this Home
-
Shalimarie Padro

Seller's Agent in 2024
Shalimarie Padro
MY REALTY GROUP, LLC.
(888) 883-8509
-
Fareena B Tsudek PA

Seller's Agent in 2024
Fareena B Tsudek PA
United Realty Group Inc
(954) 665-8871
1 in this area
22 Total Sales
-
N
Buyer's Agent in 2024
NON-MLS MEMBER
MAR NON MLS MEMBER
-
Tim Hultgren
T
Seller's Agent in 2022
Tim Hultgren
D R HORTON REALTY INC
(866) 476-2601
189 in this area
3,705 Total Sales
-
Stellar Non-Member Agent
S
Buyer's Agent in 2022
Stellar Non-Member Agent
FL_MFRMLS
Map
Source: Stellar MLS
MLS Number: O5991275
APN: 23-28-27-138001-000230
- 2816 Ivy Lake Ct
- 2532 Ryland Falls Dr
- 2811 Grandbury Grove Rd
- 2468 Silver View Dr
- 3214 Bayou Bay Dr
- 2759 Grandbury Grove Rd
- 2610 Grandbury Grove Rd
- 2604 Grandbury Grove Rd
- 2062 Blue Highlands Dr
- 1823 Pristine Loop
- 2612 Canyon Crest Dr
- 1878 Pristine Loop
- 2577 Canyon Crest Dr
- 3055 Steeplechase Dr
- 3258 Triple Crown Ln
- 3059 Sanctuary Cir
- 1969 Grasslands Blvd
- 2961 Sanctuary Cir
- 0 Countyline Unit MFRT3518049
- 3219 Cup Dr
