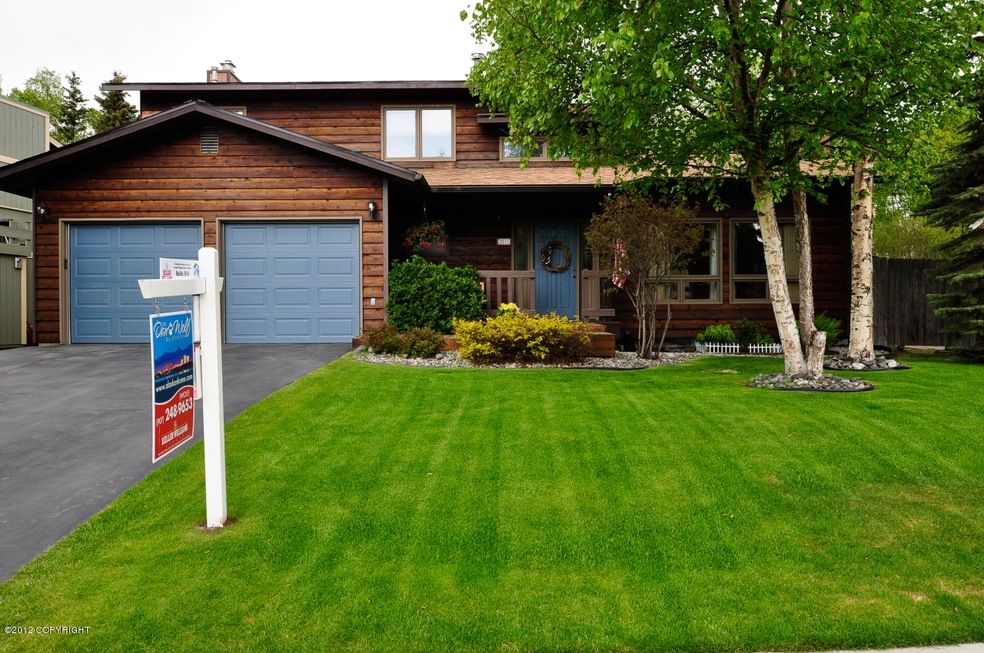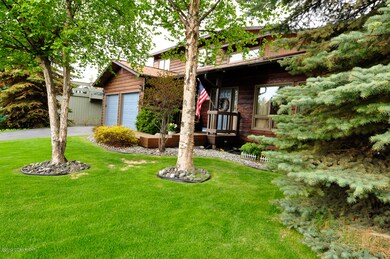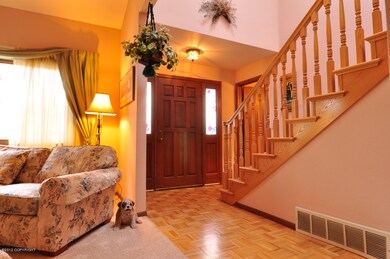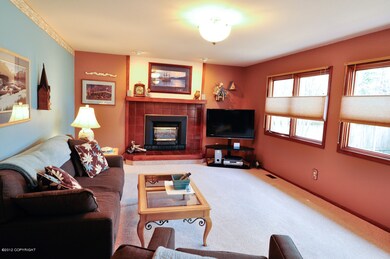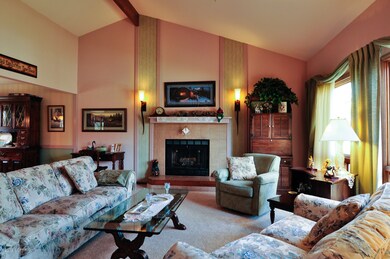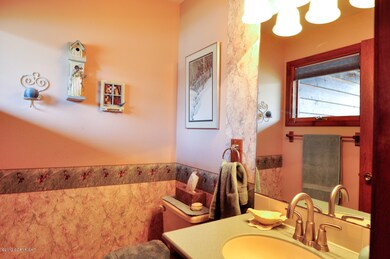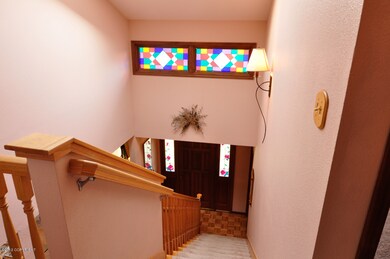2811 Legacy Dr Anchorage, AK 99516
Huffman-O'Malley NeighborhoodEstimated Value: $309,000 - $594,000
4
Beds
2.5
Baths
2,240
Sq Ft
$220/Sq Ft
Est. Value
Highlights
- Deck
- Wood Flooring
- 2 Car Attached Garage
- Huffman Elementary School Rated A-
- Fireplace
- Attached Carport
About This Home
As of August 2012Southern Exposure! Home has 4 bedrooms all Upstairs, 2.5 Baths, with a spacious 2 car garage. Kitchen with Newer Appliances, Updated Lighting, Corian Counters, Pocket Doors and a Tray Ceiling. Enter thru the Front Door to Real Hardwood in Entry with a Skylight. Very large two tier deck wired for a hot tub. New 50 Year Roof! California Closet in Guest Bedroom.
Home Details
Home Type
- Single Family
Est. Annual Taxes
- $5,428
Year Built
- Built in 1983
Lot Details
- 8,276 Sq Ft Lot
- Fenced
- Property is zoned R1A, Single Family Residential
HOA Fees
- $17 Monthly HOA Fees
Parking
- 2 Car Attached Garage
- Attached Carport
- Open Parking
Home Design
- Shingle Roof
- Composition Roof
- Asphalt Roof
Interior Spaces
- 2,240 Sq Ft Home
- 2-Story Property
- Ceiling Fan
- Fireplace
- Family Room
- Fire and Smoke Detector
Kitchen
- Oven or Range
- Dishwasher
- Disposal
Flooring
- Wood
- Carpet
Bedrooms and Bathrooms
- 4 Bedrooms
Schools
- Huffman Elementary School
- Goldenview Middle School
- South Anchorage High School
Additional Features
- Deck
- Baseboard Heating
Community Details
- Kempton Hills Association
Ownership History
Date
Name
Owned For
Owner Type
Purchase Details
Listed on
May 10, 2012
Closed on
Jul 31, 2012
Sold by
Dwyer Steve Ll and Dwyer Catherine L
Bought by
Smith Kurt
List Price
$395,000
Current Estimated Value
Home Financials for this Owner
Home Financials are based on the most recent Mortgage that was taken out on this home.
Avg. Annual Appreciation
1.86%
Original Mortgage
$225,225
Outstanding Balance
$155,658
Interest Rate
3.62%
Estimated Equity
$336,569
Purchase Details
Closed on
Jun 25, 1993
Sold by
Rutschman Robert C and Rutschman Joyce M
Bought by
Dwyer Steve L and Dwyer Catherine L
Home Financials for this Owner
Home Financials are based on the most recent Mortgage that was taken out on this home.
Original Mortgage
$174,510
Interest Rate
7.43%
Mortgage Type
New Conventional
Create a Home Valuation Report for This Property
The Home Valuation Report is an in-depth analysis detailing your home's value as well as a comparison with similar homes in the area
Home Values in the Area
Average Home Value in this Area
Purchase History
| Date | Buyer | Sale Price | Title Company |
|---|---|---|---|
| Smith Kurt | -- | Atga | |
| Dwyer Steve L | -- | -- |
Source: Public Records
Mortgage History
| Date | Status | Borrower | Loan Amount |
|---|---|---|---|
| Open | Smith Kurt | $225,225 | |
| Previous Owner | Dwyer Steve L | $174,510 |
Source: Public Records
Property History
| Date | Event | Price | List to Sale | Price per Sq Ft |
|---|---|---|---|---|
| 08/01/2012 08/01/12 | Sold | -- | -- | -- |
| 06/14/2012 06/14/12 | Pending | -- | -- | -- |
| 05/10/2012 05/10/12 | For Sale | $395,000 | -- | $176 / Sq Ft |
Source: Alaska Multiple Listing Service
Tax History Compared to Growth
Tax History
| Year | Tax Paid | Tax Assessment Tax Assessment Total Assessment is a certain percentage of the fair market value that is determined by local assessors to be the total taxable value of land and additions on the property. | Land | Improvement |
|---|---|---|---|---|
| 2025 | $7,708 | $493,400 | $117,900 | $375,500 |
| 2024 | $7,708 | $477,400 | $117,900 | $359,500 |
| 2023 | $7,524 | $441,800 | $117,900 | $323,900 |
| 2022 | $7,068 | $419,700 | $117,900 | $301,800 |
| 2021 | $7,372 | $409,100 | $117,900 | $291,200 |
| 2020 | $6,861 | $403,600 | $117,900 | $285,700 |
| 2019 | $6,364 | $389,000 | $117,900 | $271,100 |
| 2018 | $6,211 | $378,700 | $117,900 | $260,800 |
| 2017 | $6,042 | $385,800 | $117,900 | $267,900 |
| 2016 | $5,493 | $400,500 | $117,900 | $282,600 |
| 2015 | $5,493 | $400,500 | $117,900 | $282,600 |
| 2014 | $5,493 | $386,700 | $119,900 | $266,800 |
Source: Public Records
Map
Source: Alaska Multiple Listing Service
MLS Number: 12-5991
APN: 01735121000
Nearby Homes
- 2701 Kempton Hills Dr
- 3040 Chesapeake Cir
- 13470 Baywind Cir
- 13481 Baywind Dr
- 13530 Westwind Dr
- 13540 Seachant Cir
- 2020 Steeple Dr
- 3025 Huffman Rd
- 12283 Timberwood Cir
- 2521 Winterchase Cir
- 12241 Gander St
- 2048 Meander Dr
- 13105 Stephenson St
- 2000 Jarvis Ave
- 13322 Diggins Dr
- 1800 Hamilton Dr
- 3833 Eastwind Dr
- 12101 Wagner St
- 2940 E 142nd Ave
- 000 Wagner St
- 2821 Legacy Dr
- 2801 Legacy Dr
- 13121 Biscayne Cir
- 2831 Legacy Dr
- 13131 Biscayne Cir
- 2740 Kempton Hills Dr
- 13101 Biscayne Cir
- 2810 Legacy Dr
- 2820 Legacy Dr
- 2730 Kempton Hills Dr
- 2740 Legacy Dr
- 2830 Legacy Dr
- 13100 Biscayne Cir
- 2810 Kempton Hills Dr
- TrA Legacy Dr
- 2720 Kempton Hills Dr
- 2730 Legacy Dr
- 2810 Chesapeake Ave
- 2901 Legacy Dr
- 13120 Biscayne Cir
