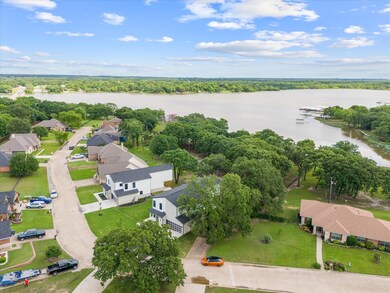2811 Rodeo Dr Quinlan, TX 75474
Highlights
- Lake Front
- Open Floorplan
- Covered patio or porch
- New Construction
- Contemporary Architecture
- Balcony
About This Home
Incredible opportunity to lease this brand-new, modern lake house on Lake Tawakoni — with seller financing available if you decide to purchase! Seller offers owner financing with 20% down at 6.5% interest, making owning your dream lake home more attainable than ever. This stunning home delivers breathtaking lake views from nearly every angle and is packed with high-end features throughout. The open layout is perfect for both relaxing and entertaining, showcasing 9-foot ceilings, oversized windows flooding the space with natural light, and sleek modern finishes. The kitchen is a showpiece with its massive black quartzite island, ample cabinet space, and designer lighting that adds the perfect upscale touch. The spacious primary suite includes a private balcony with gorgeous cedar beams — the ideal spot to enjoy peaceful sunrises or cool lake breezes. The spa-like primary bath offers a freestanding soaking tub placed inside a large walk-in shower, providing ultimate luxury. Step outside to your covered back patio for morning coffee or evening gatherings, and enjoy private access to the lake for fishing, swimming, or simply unwinding. The home is also fully wired for security and surround sound, making it move-in ready for modern living. Whether you're seeking a full-time residence or a relaxing weekend escape, this home offers the perfect lake lifestyle. Lease it today and take advantage of unbeatable seller financing if you decide to make it yours!
Listing Agent
Bradford Elite Real Estate LLC Brokerage Phone: 866-277-6005 License #0707784 Listed on: 06/28/2025
Home Details
Home Type
- Single Family
Year Built
- Built in 2024 | New Construction
Lot Details
- 9,191 Sq Ft Lot
- Lake Front
- Aluminum or Metal Fence
- Landscaped
- Sprinkler System
- Few Trees
HOA Fees
- $4 Monthly HOA Fees
Parking
- 2 Car Attached Garage
- Front Facing Garage
- Garage Door Opener
- Driveway
Home Design
- Contemporary Architecture
- Slab Foundation
- Composition Roof
- Stucco
Interior Spaces
- 3,126 Sq Ft Home
- 2-Story Property
- Open Floorplan
- Built-In Features
Kitchen
- Electric Oven
- Electric Cooktop
- Microwave
- Dishwasher
- Kitchen Island
- Disposal
Flooring
- Tile
- Luxury Vinyl Plank Tile
Bedrooms and Bathrooms
- 5 Bedrooms
- Walk-In Closet
- Double Vanity
Home Security
- Prewired Security
- Fire and Smoke Detector
Outdoor Features
- Balcony
- Covered patio or porch
- Rain Gutters
Schools
- Cannon Elementary School
- Ford High School
Utilities
- Central Heating and Cooling System
- Vented Exhaust Fan
- Tankless Water Heater
- Private Sewer
- High Speed Internet
- Phone Available
- Cable TV Available
Listing and Financial Details
- Residential Lease
- Property Available on 6/28/25
- Tenant pays for all utilities, cable TV, electricity, exterior maintenance, grounds care, sewer, trash collection
- Tax Lot 13
- Assessor Parcel Number 120218
Community Details
Overview
- Land Owners Association
- Sunset Shores Subdivision
Pet Policy
- Pets Allowed
- Pet Deposit $500
- 2 Pets Allowed
Map
Source: North Texas Real Estate Information Systems (NTREIS)
MLS Number: 20984286
- 2859 Rodeo Dr
- 2833 Rodeo Dr
- 2787 Rodeo Dr
- 2663 Rodeo Dr
- 2657 Rodeo Dr
- 10156 Patton Dr
- 10095 Comanche
- LOT 10 Waters Edge
- 10605 Lago Vista
- 2858 Waters Edge
- 2895 Waters Edge
- 10545 Lago Vista
- TBD Lago Vista Dr
- Lot #40 Lago Vista Dr
- 10528 Lago Vista
- 10444 Buffalo
- 285 Vz County Road 3708
- 10476 Buffalo
- 9876 Kathy Lynn Place
- tbd Kathy Lynn Place
- 10156 Patton Dr
- 1289 Vz County Road 3828
- 9884 Cherokee Trail Unit ID1019608P
- 2099 Edgewood Ln
- 917 Redoak Dr
- 800 Hemlock Dr
- 1004 Woodland Dr
- 1340 Texas 276
- 18231 County Road 331
- 8591 W Ridge Dr
- 3706 Private Road 3770
- 204 Perch Dr
- 100 Seay St
- 801 W Main St
- 488 Briggs Blvd
- 5899 Rancho Dr
- 6767 Fm 36 S
- 231 W Oneal St
- 6606 Patterson
- 4824 Fm 2101







