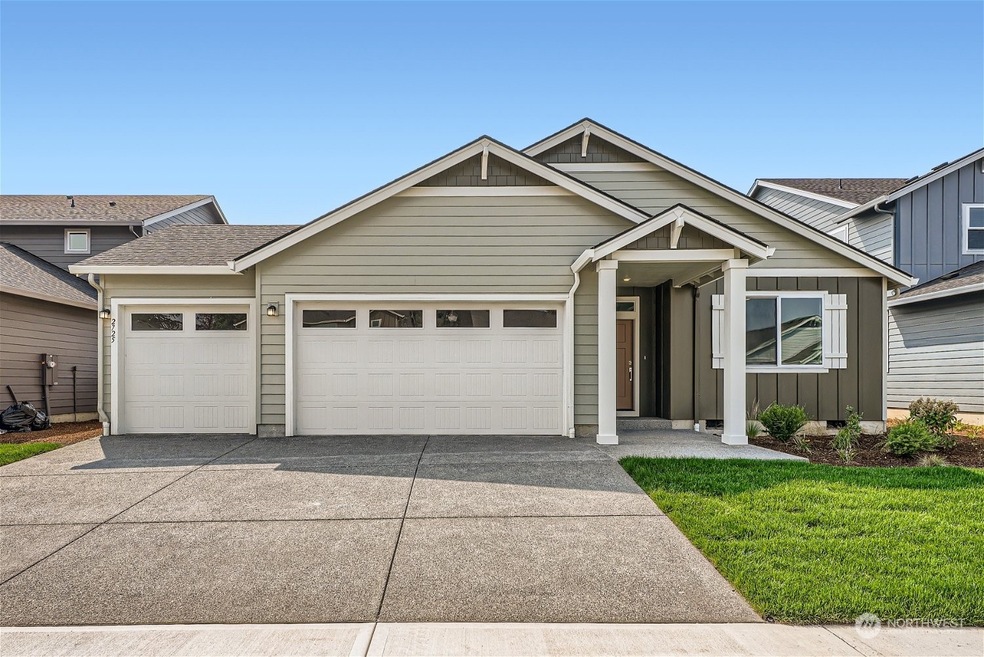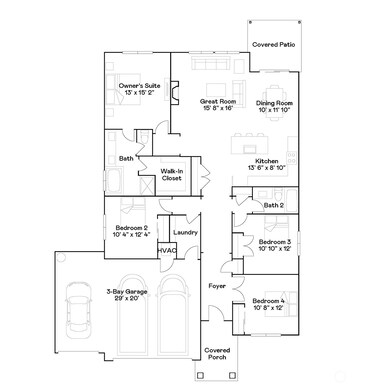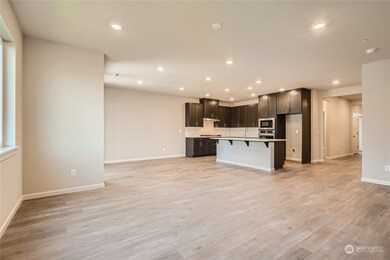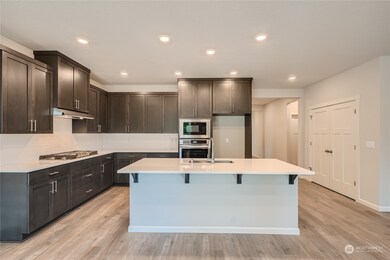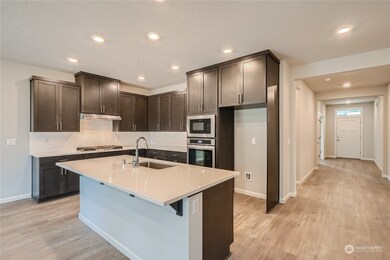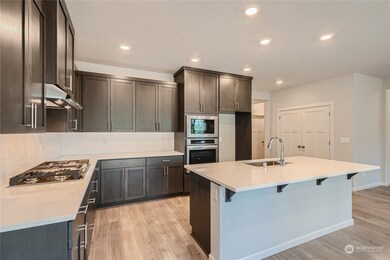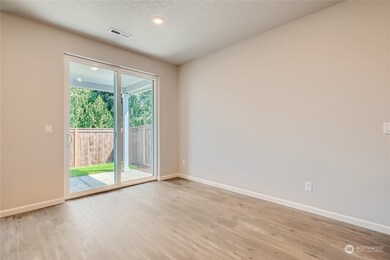
$675,000
- 6 Beds
- 3 Baths
- 2,511 Sq Ft
- 873 N Gibert Ct
- Ridgefield, WA
INSTANT EQUITY! Priced $18,000 UNDER comps! First time on the market since built ~ this home is priced to SELL! Inviting covered front porch welcomes you in to this serene home. Flexible floorplan with 2 bedrooms 1 bathroom on the main level and 2 bedrooms plus family room and 2 bathrooms upstairs. Great room floorplan on the main level with 9-foot ceilings and a formal dining room, office
Marjie Van Der Laan Sunset Living
