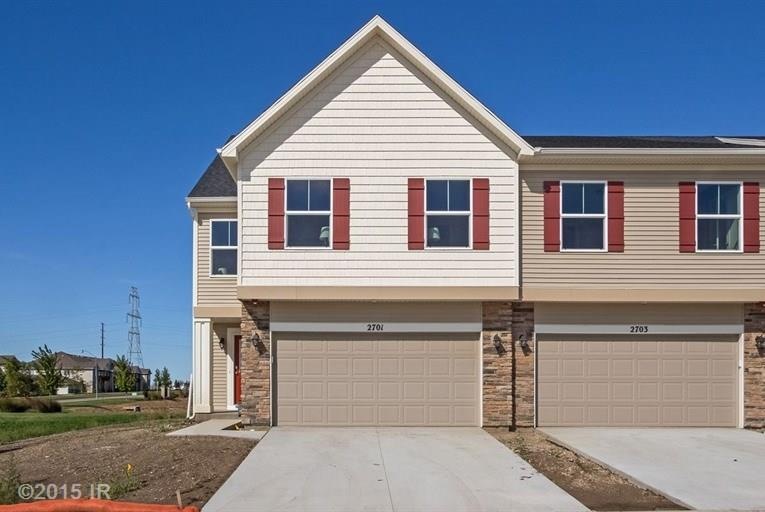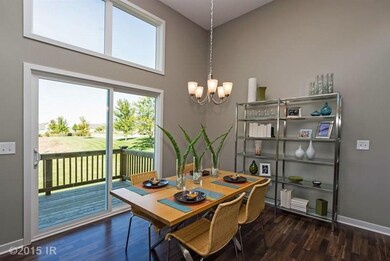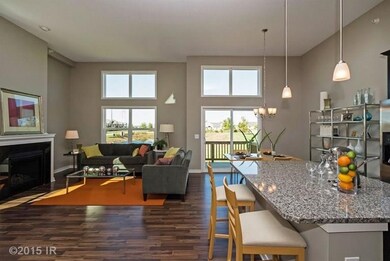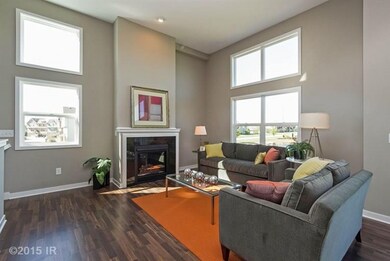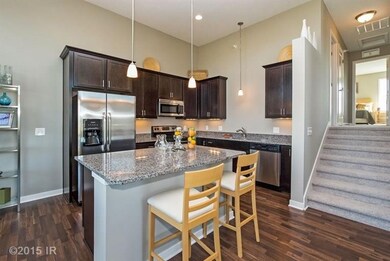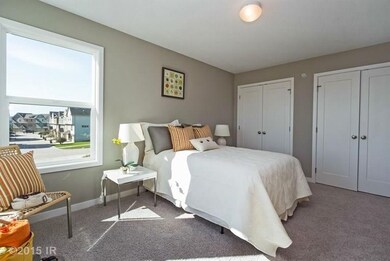
2811 SE 35th St Grimes, IA 50111
Southwest Johnston NeighborhoodHighlights
- Recreation Room
- 1 Fireplace
- Family Room
- Summit Middle School Rated A-
- Forced Air Heating and Cooling System
- Dining Area
About This Home
As of July 2021Impressive Norwood townhome at Glenstone Meadows, nothing else like it on the market! 3BR, 3BA w/finished basement. Living room w/wall of windows, 12 ft ceilings. Be prepared to be impressed! Open kitchen w/island, an entertainer s dream! All appliances and quartz! Super sharp, new gray tones throughout. Deck overlooks open green space. Convenient to Pioneer, John Deere. Johnston schools, special financing available! Call today for more info! Plus special financing.
Townhouse Details
Home Type
- Townhome
Est. Annual Taxes
- $4,508
Year Built
- Built in 2016
Lot Details
- 1,456 Sq Ft Lot
- Lot Dimensions are 26x56
HOA Fees
- $180 Monthly HOA Fees
Home Design
- Split Level Home
- Asphalt Shingled Roof
- Stone Siding
- Vinyl Siding
Interior Spaces
- 1,338 Sq Ft Home
- 1 Fireplace
- Family Room
- Dining Area
- Recreation Room
- Finished Basement
- Natural lighting in basement
Kitchen
- Stove
- <<microwave>>
- Dishwasher
Flooring
- Carpet
- Laminate
Bedrooms and Bathrooms
Laundry
- Laundry on upper level
- Dryer
- Washer
Home Security
Parking
- 2 Car Attached Garage
- Driveway
Utilities
- Forced Air Heating and Cooling System
- Cable TV Available
Listing and Financial Details
- Assessor Parcel Number 31100305434410
Community Details
Overview
- Sue Clark Property Management Association
- Built by Grayhawk Homes
Recreation
- Snow Removal
Security
- Fire and Smoke Detector
Ownership History
Purchase Details
Home Financials for this Owner
Home Financials are based on the most recent Mortgage that was taken out on this home.Purchase Details
Home Financials for this Owner
Home Financials are based on the most recent Mortgage that was taken out on this home.Purchase Details
Similar Homes in the area
Home Values in the Area
Average Home Value in this Area
Purchase History
| Date | Type | Sale Price | Title Company |
|---|---|---|---|
| Warranty Deed | $240,000 | None Available | |
| Warranty Deed | -- | None Available | |
| Warranty Deed | -- | None Available |
Mortgage History
| Date | Status | Loan Amount | Loan Type |
|---|---|---|---|
| Open | $228,000 | New Conventional | |
| Previous Owner | $194,500 | New Conventional |
Property History
| Date | Event | Price | Change | Sq Ft Price |
|---|---|---|---|---|
| 07/27/2021 07/27/21 | Pending | -- | -- | -- |
| 07/24/2021 07/24/21 | Sold | $240,000 | 0.0% | $179 / Sq Ft |
| 06/11/2021 06/11/21 | For Sale | $239,990 | +10.6% | $179 / Sq Ft |
| 03/17/2017 03/17/17 | Sold | $216,953 | +0.5% | $162 / Sq Ft |
| 03/17/2017 03/17/17 | Pending | -- | -- | -- |
| 09/08/2016 09/08/16 | For Sale | $215,903 | -- | $161 / Sq Ft |
Tax History Compared to Growth
Tax History
| Year | Tax Paid | Tax Assessment Tax Assessment Total Assessment is a certain percentage of the fair market value that is determined by local assessors to be the total taxable value of land and additions on the property. | Land | Improvement |
|---|---|---|---|---|
| 2024 | $4,508 | $273,800 | $42,300 | $231,500 |
| 2023 | $4,370 | $273,800 | $42,300 | $231,500 |
| 2022 | $4,724 | $228,200 | $36,200 | $192,000 |
| 2021 | $4,760 | $228,200 | $36,200 | $192,000 |
| 2020 | $4,760 | $219,700 | $35,100 | $184,600 |
| 2019 | $5,062 | $219,700 | $35,100 | $184,600 |
| 2018 | $3,874 | $216,300 | $34,200 | $182,100 |
| 2017 | $2 | $170,900 | $27,400 | $143,500 |
| 2016 | $2 | $100 | $100 | $0 |
| 2015 | $2 | $100 | $100 | $0 |
Agents Affiliated with this Home
-
Ps Reddy Pothireddy
P
Seller's Agent in 2021
Ps Reddy Pothireddy
RE/MAX
1 in this area
309 Total Sales
-
Tony Muse

Buyer's Agent in 2021
Tony Muse
RE/MAX
2 in this area
86 Total Sales
-
Jennifer Thorn

Seller's Agent in 2017
Jennifer Thorn
Realty ONE Group Impact
(515) 975-7774
60 in this area
336 Total Sales
-
Erin Herron

Seller Co-Listing Agent in 2017
Erin Herron
Realty ONE Group Impact
(515) 778-1331
60 in this area
331 Total Sales
-
Lacey Paine

Buyer's Agent in 2017
Lacey Paine
Realty ONE Group Impact
(515) 210-2991
34 Total Sales
Map
Source: Des Moines Area Association of REALTORS®
MLS Number: 525158
APN: 311-00305434410
- 3600 SE Glenstone Dr Unit 301
- 3400 SE Glenstone Dr Unit 3
- 3305 SE Glenstone Dr Unit 172
- 3305 SE Glenstone Dr Unit 236
- 3001 SE Cobblestone Dr
- 2900 SE Glenstone Dr Unit 402
- 2938 NW Beechwood Dr
- 2910 NW Beechwood Dr
- 3034 NW Beechwood Dr
- 2802 NW Beechwood Dr
- 10333 Windsor Pkwy
- 5827 Marble Cir
- 10303 Stonebridge Dr
- 10403 Stonecrest Dr
- 5645 Prairie Grass Dr
- 9561 Coneflower Ln
- 5617 Woodreed Ln
- 9551 Aster Ln
- 16311 Ironwood Ln
- 9516 Fir Ln
