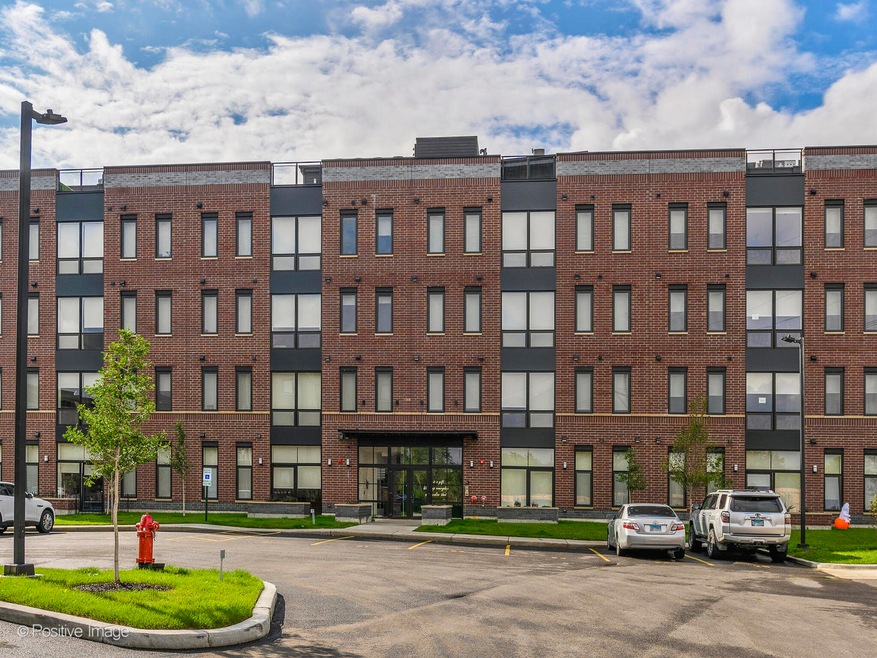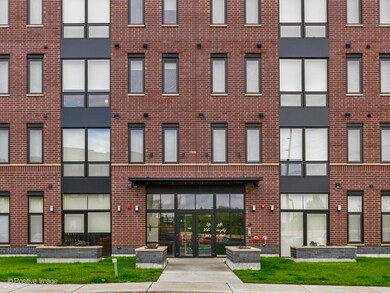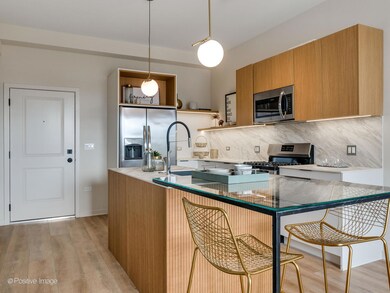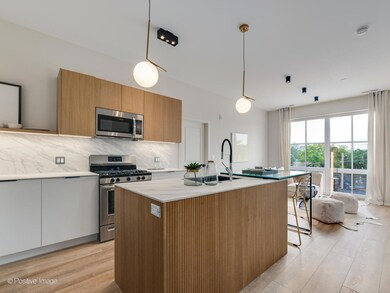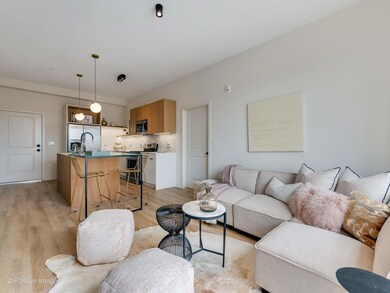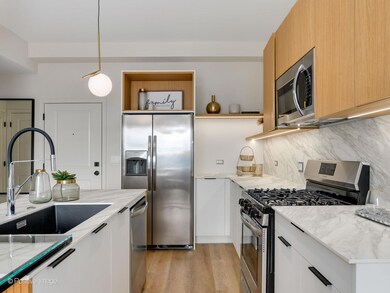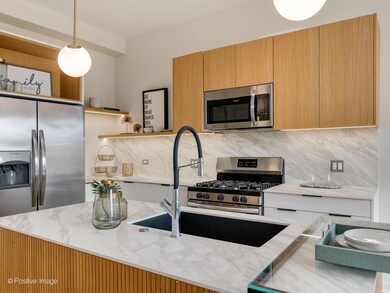2811 Thatcher Ave Unit 403 River Grove, IL 60171
Highlights
- Fitness Center
- Open Floorplan
- Corner Lot
- Rooftop Deck
- Lock-and-Leave Community
- Party Room
About This Home
An unbeatable living experience in River Grove's thriving downtown district! Built and designed by the award-winning development team of Noah Properties and Lisek Interiors, residents of the new River Grove Station will enjoy first-class living with modern conveniences and on-site exclusive amenities. Selecting from a variety of floor plans - including multiple 2- and 3-bedroom layouts - each River Grove Station apartment boasts high ceilings with large floor-to-ceiling windows that bring the natural light in. The modern wide-plank flooring flows throughout the entire home, providing a stylish yet practical touch to every living space. Large primary ensuite bedrooms give residents the perfect place to retreat and separate from the main living area. Additional bedrooms and bathrooms have been expertly crafted with similar modern finishes and conveniences today's living styles prefer. Additionally, every apartment has an in-unit washer & dryer to provide added eases to everyday living. Residents of River Grove Station will have full access to on-site amenities that are often only available with big city living. Health enthusiasts and business-minded individuals alike are catered to with our fully equipped fitness centers and large co-working spaces. Residents can relax or entertain guests on the rooftop terrace, complete with grilling stations and multiple dining and lounging areas. Our sky gaming lounge and community spaces are fully equipped with complimentary WiFi to provide a variety of entertainment areas for residents. The community is pet friendly for both cats and dogs. Additional large storage lockers available on-site for $150.00/month and an assigned parking space available for $100.00/month. Come join this luxurious community!!!
Listing Agent
@properties Christie's International Real Estate License #475198812 Listed on: 06/11/2025

Condo Details
Home Type
- Condominium
Year Built
- Built in 2021
Home Design
- Brick Exterior Construction
Interior Spaces
- 4-Story Property
- Open Floorplan
- Electric Fireplace
- Window Screens
- Family Room
- Living Room with Fireplace
- Combination Dining and Living Room
- Laminate Flooring
- Intercom
Kitchen
- Range
- Microwave
- Dishwasher
Bedrooms and Bathrooms
- 1 Bedroom
- 1 Potential Bedroom
- 1 Full Bathroom
Laundry
- Laundry Room
- Dryer
- Washer
Parking
- 1 Parking Space
- Unassigned Parking
Outdoor Features
- Rooftop Deck
Schools
- River Grove Elementary School
- East Leyden High School
Utilities
- Forced Air Heating and Cooling System
- Heating System Uses Natural Gas
- 200+ Amp Service
- Lake Michigan Water
Listing and Financial Details
- Property Available on 6/1/25
- Rent includes exterior maintenance, lawn care, snow removal
- 12 Month Lease Term
Community Details
Overview
- Kenia Rivera Association, Phone Number (773) 250-7600
- Property managed by DMG MANAGEMENT
- Lock-and-Leave Community
Amenities
- Sundeck
- Common Area
- Party Room
- Elevator
Recreation
- Fitness Center
Pet Policy
- Pets up to 30 lbs
- Limit on the number of pets
- Pet Size Limit
- Pet Deposit Required
- Dogs and Cats Allowed
Security
- Resident Manager or Management On Site
- Carbon Monoxide Detectors
- Fire Sprinkler System
Map
Source: Midwest Real Estate Data (MRED)
MLS Number: 12390464
- 2537 Thatcher Ave Unit 25371
- 2443 Forest View Ave
- 2524 Budd St
- 2571 Forest View Ave
- 2443 Maple St
- 2560 Clinton St
- 2430 Clinton St
- 8250 W Grand Ave
- 2720 Budd St
- 8211 W Grand Ave
- 8522 Center St
- 8520 Center St
- 2726 Budd St
- 2701 Hessing St
- 2440 River Rd Unit 3E
- 2435 Davisson St
- 8645 Carey Ave
- 8631 W Grand Ave Unit 4W
- 8631 W Grand Ave Unit 2W
- 8631 W Grand Ave Unit 4E
