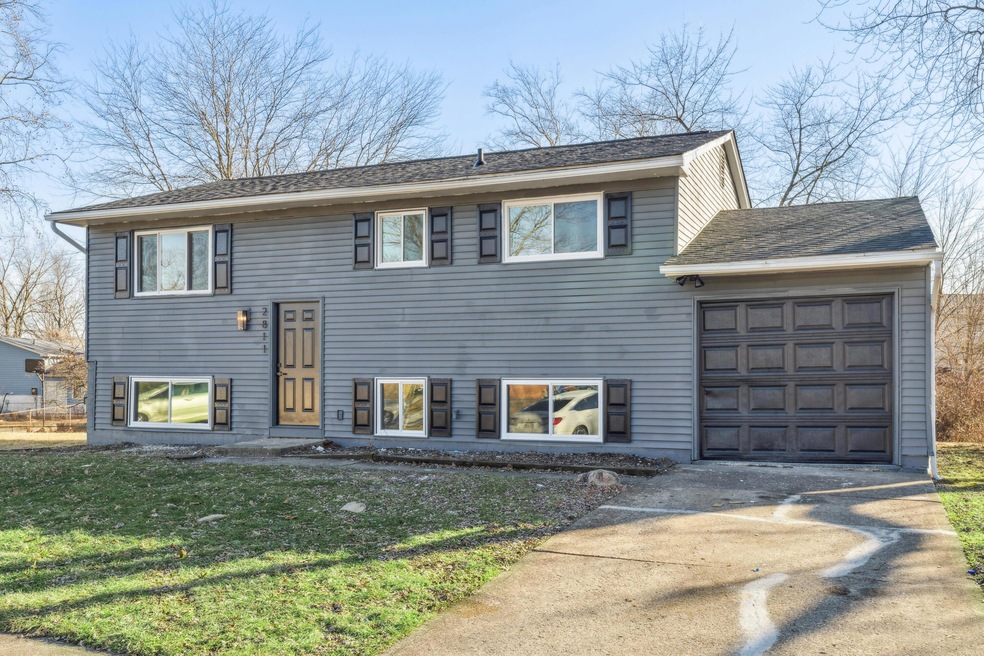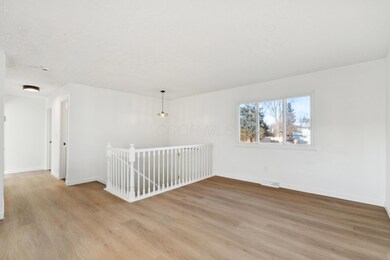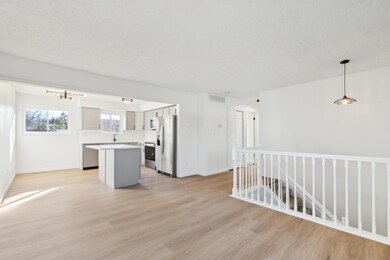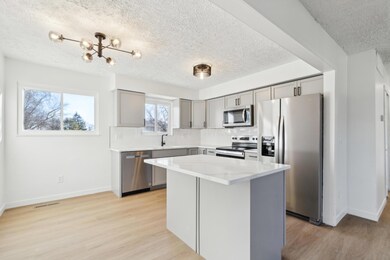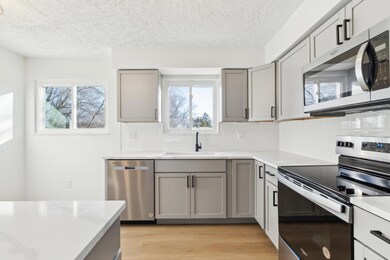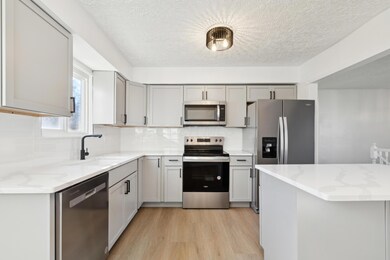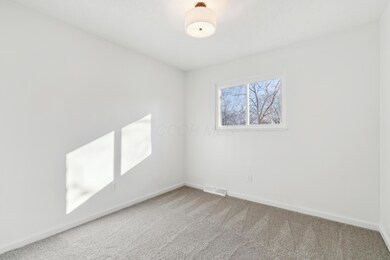
2811 Tristram Place Columbus, OH 43231
Brandywine NeighborhoodAbout This Home
As of February 2025ATTENTION WESTERVILLE BUYERS: RUN don't walk! If you have been looking at houses, you know that this is a VERY rare opportunity. YES this is one of Dreamhouse LLC's highly anticipated projects! Completely renovated, professionally designed by designer with latest projects being Fireproof ,Gala Steak, Parlay. Loaded with luxurious upgrades that most $1m+ homes do not have! With open living concept and over 2000sf,this stunning house is the largest featuring 4 bedrooms 2 baths, multiple living areas, finished basement, fireplace, patio, garage! Featuring stylish, breathtaking upgrades throughout the house! Enjoy quiet living on cull de sack in this popular neighborhood. LOCATION speaks for itself! Minutes to Easton, downtown. ALL NEW! LEAST EXPENSIVE LARGER HOUSE IN WESTERVILLE SCHOOLS!
Last Agent to Sell the Property
Soskin Realty, LLC License #2005014026 Listed on: 02/04/2025
Home Details
Home Type
- Single Family
Est. Annual Taxes
- $4,046
Year Built
- Built in 1978
Lot Details
- 7,405 Sq Ft Lot
Parking
- 1 Car Garage
Home Design
- 2,080 Sq Ft Home
- Split Level Home
- Bi-Level Home
- Block Foundation
Bedrooms and Bathrooms
Additional Features
- Basement
Listing and Financial Details
- Assessor Parcel Number 600-168136
Ownership History
Purchase Details
Home Financials for this Owner
Home Financials are based on the most recent Mortgage that was taken out on this home.Purchase Details
Purchase Details
Purchase Details
Home Financials for this Owner
Home Financials are based on the most recent Mortgage that was taken out on this home.Purchase Details
Home Financials for this Owner
Home Financials are based on the most recent Mortgage that was taken out on this home.Purchase Details
Home Financials for this Owner
Home Financials are based on the most recent Mortgage that was taken out on this home.Purchase Details
Home Financials for this Owner
Home Financials are based on the most recent Mortgage that was taken out on this home.Purchase Details
Purchase Details
Home Financials for this Owner
Home Financials are based on the most recent Mortgage that was taken out on this home.Purchase Details
Similar Homes in the area
Home Values in the Area
Average Home Value in this Area
Purchase History
| Date | Type | Sale Price | Title Company |
|---|---|---|---|
| Warranty Deed | $295,000 | Stewart Title | |
| Warranty Deed | $200,000 | Equity Settlement Services | |
| Warranty Deed | -- | Pm Title | |
| Warranty Deed | $106,000 | Pm Title Llc | |
| Warranty Deed | $127,900 | Title First | |
| Interfamily Deed Transfer | $120,000 | -- | |
| Deed | $84,100 | -- | |
| Sheriffs Deed | $90,000 | -- | |
| Deed | $91,900 | -- | |
| Deed | $45,300 | -- |
Mortgage History
| Date | Status | Loan Amount | Loan Type |
|---|---|---|---|
| Previous Owner | $476,000 | Credit Line Revolving | |
| Previous Owner | $132,000 | Purchase Money Mortgage | |
| Previous Owner | $40,035 | Unknown | |
| Previous Owner | $102,320 | Purchase Money Mortgage | |
| Previous Owner | $25,580 | Credit Line Revolving | |
| Previous Owner | $96,000 | Purchase Money Mortgage | |
| Previous Owner | $89,775 | FHA |
Property History
| Date | Event | Price | Change | Sq Ft Price |
|---|---|---|---|---|
| 02/25/2025 02/25/25 | Sold | $295,000 | -6.3% | $142 / Sq Ft |
| 02/10/2025 02/10/25 | Pending | -- | -- | -- |
| 02/04/2025 02/04/25 | For Sale | $314,900 | -- | $151 / Sq Ft |
Tax History Compared to Growth
Tax History
| Year | Tax Paid | Tax Assessment Tax Assessment Total Assessment is a certain percentage of the fair market value that is determined by local assessors to be the total taxable value of land and additions on the property. | Land | Improvement |
|---|---|---|---|---|
| 2024 | $4,143 | $81,170 | $20,130 | $61,040 |
| 2023 | $4,046 | $81,165 | $20,125 | $61,040 |
| 2022 | $6,447 | $48,200 | $10,960 | $37,240 |
| 2021 | $3,101 | $48,200 | $10,960 | $37,240 |
| 2020 | $3,090 | $48,200 | $10,960 | $37,240 |
| 2019 | $2,590 | $38,540 | $8,750 | $29,790 |
| 2018 | $2,711 | $38,540 | $8,750 | $29,790 |
| 2017 | $2,711 | $38,540 | $8,750 | $29,790 |
| 2016 | $2,884 | $39,940 | $8,370 | $31,570 |
| 2015 | $2,890 | $39,940 | $8,370 | $31,570 |
| 2014 | $2,893 | $39,940 | $8,370 | $31,570 |
| 2013 | $1,516 | $42,035 | $8,820 | $33,215 |
Agents Affiliated with this Home
-
Alexander Soskin
A
Seller's Agent in 2025
Alexander Soskin
Soskin Realty, LLC
(614) 989-8638
1 in this area
296 Total Sales
-
Stephen Sibiga
S
Buyer's Agent in 2025
Stephen Sibiga
Main Street Renewal, LLC.
(380) 270-2174
1 in this area
6 Total Sales
Map
Source: Columbus and Central Ohio Regional MLS
MLS Number: 225003276
APN: 600-168136
- 2840 Harnet Ct
- 2652 Landsburn Dr
- 2590 Northwold Rd
- 4511 Collingdale Rd
- 0 Chester Rd
- 0 Ashbury Rd
- 2559 Claridon Rd
- 0 Abington Rd Unit 224031739
- 0 Abington Rd Unit 224031738
- 0 Abington Rd Unit 224031704
- 0 Abington Rd Unit 224031699
- 0 Abington Rd Unit 224031696
- 0 Claridon Rd
- 2506 Chester Rd
- 2568 Clybourne Rd
- 2558 Clybourne Rd
- 2582 Adda Ave
- 2561 Adda Ave
- 4702 Edinburgh Ln
- 2824 Alder Vista Dr
