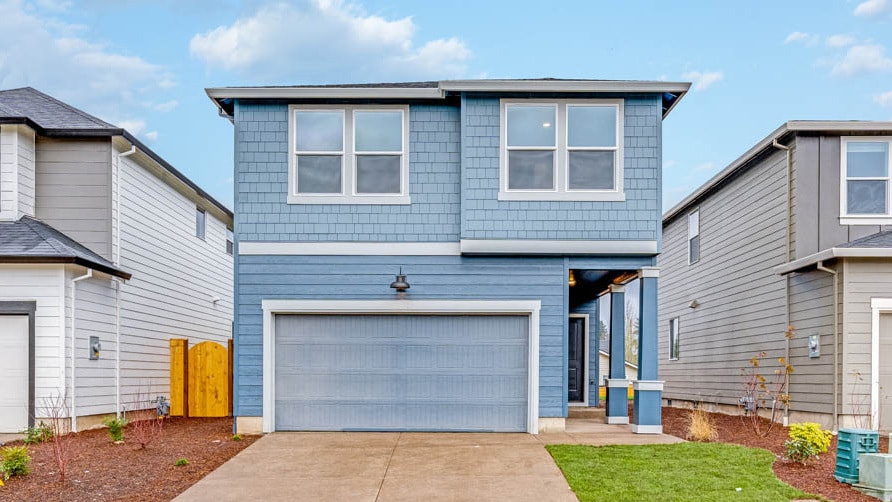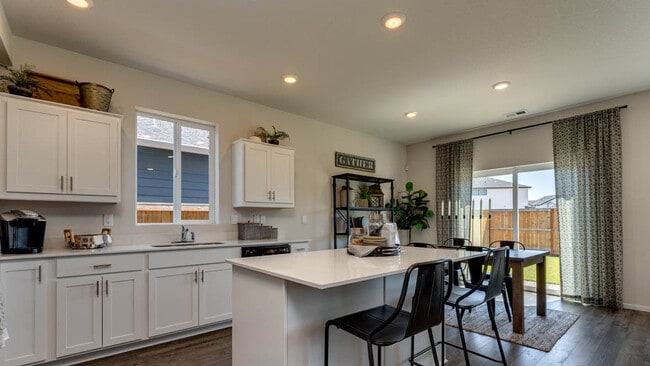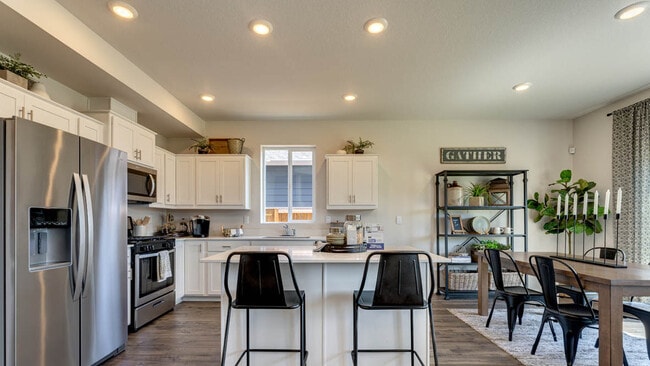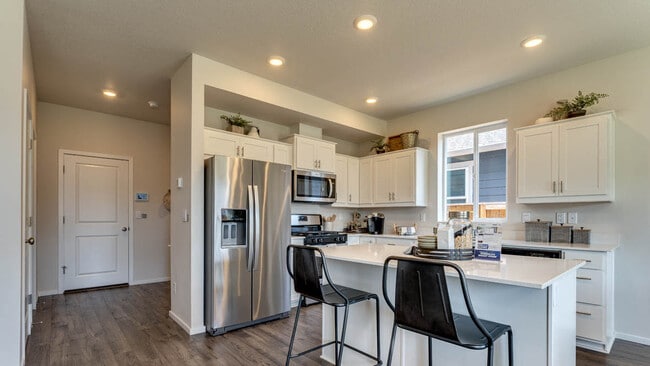
NEW CONSTRUCTION
AVAILABLE
Verified badge confirms data from builder
2811 U St Springfield, OR 97477
Marcola Meadows
Dahlia Plan
Estimated payment $2,870/month
Total Views
34,046
4
Beds
2.5
Baths
1,880
Sq Ft
$246
Price per Sq Ft
Highlights
- New Construction
- Trails
- 5-minute walk to Arrow Park
- Pond in Community
About This Home
The property is located at 2811 U STREET SPRINGFIELD OR 97477 priced at 462995, the square foot and stories are 1880, 2.The number of bath is 2, halfbath is 1 there are 4 bedrooms and 2 garages. For more details please, call or email.
Sales Office
Hours
Monday - Sunday
9:30 AM - 4:30 PM
Sales Team
Marcola Meadows
Office Address
2343 30th Pl
Springfield, OR 97477
Driving Directions
Home Details
Home Type
- Single Family
Parking
- 2 Car Garage
Home Design
- New Construction
Interior Spaces
- 2-Story Property
Bedrooms and Bathrooms
- 4 Bedrooms
Community Details
Overview
- Pond in Community
Recreation
- Trails
Map
Move In Ready Homes with Dahlia Plan
Other Move In Ready Homes in Marcola Meadows
About the Builder
D.R. Horton is now a Fortune 500 company that sells homes in 113 markets across 33 states. The company continues to grow across America through acquisitions and an expanding market share. Throughout this growth, their founding vision remains unchanged.
They believe in homeownership for everyone and rely on their community. Their real estate partners, vendors, financial partners, and the Horton family work together to support their homebuyers.
Nearby Homes
- Marcola Meadows
- 3442 River Heights Dr
- 1955 16th St
- 306 19th St
- 0 Marcola Rd
- 1483 Main St
- 3720 Virginia Ave
- 488 Main St
- 540 S 6th
- 0 N St
- Woodland Ridge
- 65 Kremont Ave
- 0 Forsythia St
- 0 Cascara Dr Unit 84
- 0 Cascara Dr Unit 64
- 0 Cascara Dr Unit 83
- 2668 Cascara Dr
- 1650 Augusta Aly
- 1652 Augusta Aly
- 0 McKenzie View Dr Unit 24275781






