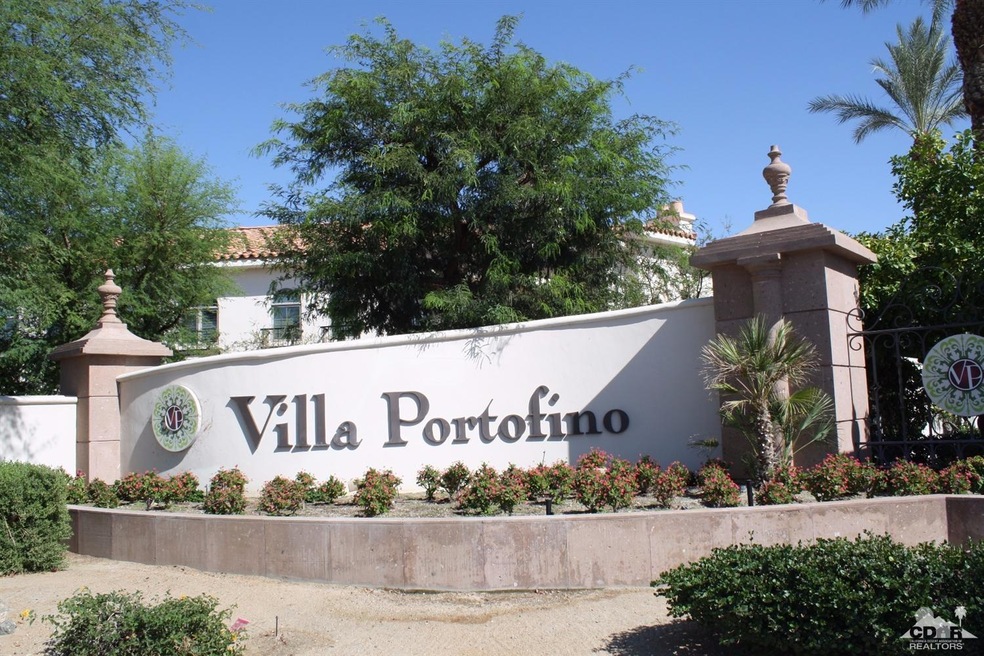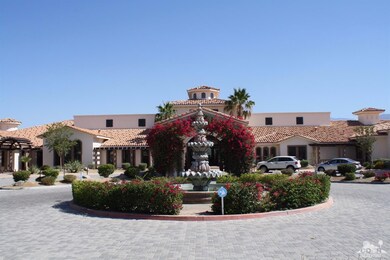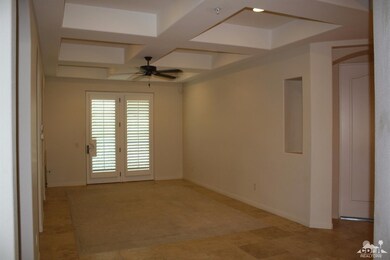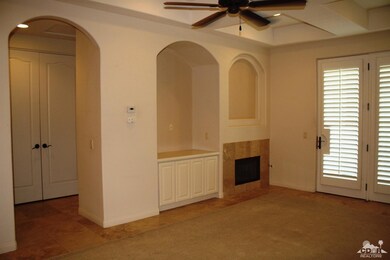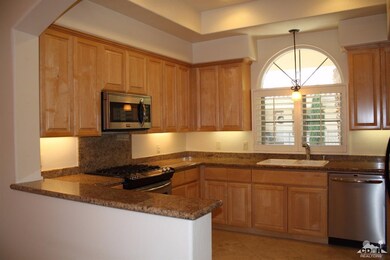
2811 Via Calderia Palm Desert, CA 92260
Highlights
- Fitness Center
- Heated In Ground Pool
- Primary Bedroom Suite
- Unit is on the top floor
- Senior Community
- Gated Community
About This Home
As of April 2019Villa Portofino is located in the heart of Palm Desert and is in a premier 55 or better active adult gated community and feels like a resort retreat with all its amenities.This 1559 square foot upstairs two bedroom plus den & two bath condo conveniently located near the elevator, features travertine tile and carpeted floors, granite slab counters, maple cabinetry, coffered ceilings,den with wet bar, separate tub and shower in the master bath with large walk-in closets. Living room with fireplace and a large balcony which extends over to the master suite. Villa Portofino features an upscale 32,000 square foot clubhouse with movie theater seating for 100, concierge, bistro, fine dining,yoga studio,fitness center,dance studio, billards room,library, bridge room, conference center.Your HOA monthly dues also includes gas, water, trash,expanded cable TV HBO,Showtime and HS internet. Relax poolside in one of the cabanas and enjoy the most breathtaking mountain views Palm Desert has to offer.
Last Agent to Sell the Property
The Hungerford Team
HomeSmart License #01915296 Listed on: 03/20/2017
Property Details
Home Type
- Condominium
Est. Annual Taxes
- $3,648
Year Built
- Built in 2005
Lot Details
- Home has North and South Exposure
- Wrought Iron Fence
- Stucco Fence
- Landscaped
HOA Fees
- $716 Monthly HOA Fees
Home Design
- Slab Foundation
- Tile Roof
- Stucco Exterior
Interior Spaces
- 1,559 Sq Ft Home
- 1-Story Property
- Wet Bar
- Built-In Features
- Tray Ceiling
- High Ceiling
- Ceiling Fan
- Recessed Lighting
- Fireplace With Glass Doors
- Gas Log Fireplace
- Shutters
- French Doors
- Sliding Doors
- Entrance Foyer
- Great Room
- Living Room with Fireplace
- Dining Area
- Den
- Mountain Views
Kitchen
- Gas Oven
- Gas Cooktop
- Recirculated Exhaust Fan
- Microwave
- Water Line To Refrigerator
- Dishwasher
- Granite Countertops
- Disposal
Flooring
- Carpet
- Travertine
Bedrooms and Bathrooms
- 2 Bedrooms
- Primary Bedroom Suite
- Walk-In Closet
- 2 Full Bathrooms
- Secondary bathroom tub or shower combo
- Shower Only
- Shower Only in Secondary Bathroom
Laundry
- Laundry closet
- Dryer
- Washer
- 220 Volts In Laundry
Home Security
Parking
- 2 Car Parking Spaces
- 1 Detached Carport Space
- Automatic Gate
- Guest Parking
- Assigned Parking
Pool
- Heated In Ground Pool
- Fence Around Pool
- Heated Spa
- In Ground Spa
Outdoor Features
- Living Room Balcony
- Concrete Porch or Patio
Location
- Unit is on the top floor
Utilities
- Forced Air Heating and Cooling System
- Heating System Uses Natural Gas
- Hot Water Heating System
- Underground Utilities
- Property is located within a water district
- Gas Water Heater
- Cable TV Available
Listing and Financial Details
- Assessor Parcel Number 622021010
Community Details
Overview
- Senior Community
- Association fees include building & grounds, water, trash, security, insurance, gas, cable TV, concierge, clubhouse
- Villa Portofino Subdivision
- On-Site Maintenance
Amenities
- Clubhouse
- Billiard Room
- Meeting Room
- Community Mailbox
Recreation
- Fitness Center
- Community Pool
- Community Spa
Pet Policy
- Pet Restriction
Security
- Resident Manager or Management On Site
- Card or Code Access
- Gated Community
- Fire and Smoke Detector
Ownership History
Purchase Details
Home Financials for this Owner
Home Financials are based on the most recent Mortgage that was taken out on this home.Purchase Details
Home Financials for this Owner
Home Financials are based on the most recent Mortgage that was taken out on this home.Purchase Details
Home Financials for this Owner
Home Financials are based on the most recent Mortgage that was taken out on this home.Purchase Details
Home Financials for this Owner
Home Financials are based on the most recent Mortgage that was taken out on this home.Purchase Details
Purchase Details
Purchase Details
Purchase Details
Similar Homes in Palm Desert, CA
Home Values in the Area
Average Home Value in this Area
Purchase History
| Date | Type | Sale Price | Title Company |
|---|---|---|---|
| Grant Deed | $240,000 | Orange Coast Title Co | |
| Grant Deed | $225,000 | Chicago Title Company | |
| Grant Deed | $245,000 | Orange Coast Title Company | |
| Grant Deed | $205,000 | Orange Coast Title Co | |
| Grant Deed | $150,000 | None Available | |
| Trustee Deed | $189,140 | None Available | |
| Grant Deed | -- | None Available | |
| Interfamily Deed Transfer | -- | Multiple |
Mortgage History
| Date | Status | Loan Amount | Loan Type |
|---|---|---|---|
| Open | $50,000 | Credit Line Revolving | |
| Previous Owner | $195,000 | Unknown |
Property History
| Date | Event | Price | Change | Sq Ft Price |
|---|---|---|---|---|
| 04/29/2019 04/29/19 | Sold | $240,000 | 0.0% | $154 / Sq Ft |
| 04/09/2019 04/09/19 | Pending | -- | -- | -- |
| 02/20/2019 02/20/19 | Price Changed | $240,000 | -4.0% | $154 / Sq Ft |
| 01/15/2019 01/15/19 | Price Changed | $250,000 | -1.9% | $160 / Sq Ft |
| 12/19/2018 12/19/18 | For Sale | $254,900 | +13.3% | $164 / Sq Ft |
| 05/24/2017 05/24/17 | Sold | $225,000 | -2.1% | $144 / Sq Ft |
| 03/21/2017 03/21/17 | Pending | -- | -- | -- |
| 03/20/2017 03/20/17 | For Sale | $229,900 | 0.0% | $147 / Sq Ft |
| 07/20/2016 07/20/16 | Rented | $1,800 | 0.0% | -- |
| 06/14/2016 06/14/16 | For Rent | $1,800 | 0.0% | -- |
| 03/15/2015 03/15/15 | Rented | $1,800 | 0.0% | -- |
| 02/13/2015 02/13/15 | Under Contract | -- | -- | -- |
| 02/02/2015 02/02/15 | For Rent | $1,800 | 0.0% | -- |
| 12/18/2013 12/18/13 | Sold | $245,000 | -3.9% | $152 / Sq Ft |
| 11/07/2013 11/07/13 | Pending | -- | -- | -- |
| 10/23/2013 10/23/13 | For Sale | $254,900 | +24.3% | $158 / Sq Ft |
| 04/02/2013 04/02/13 | Sold | $205,000 | -6.4% | $131 / Sq Ft |
| 03/04/2013 03/04/13 | For Sale | $219,000 | 0.0% | $140 / Sq Ft |
| 03/27/2012 03/27/12 | Rented | $1,700 | 0.0% | -- |
| 03/27/2012 03/27/12 | Under Contract | -- | -- | -- |
| 11/28/2011 11/28/11 | For Rent | $1,700 | -- | -- |
Tax History Compared to Growth
Tax History
| Year | Tax Paid | Tax Assessment Tax Assessment Total Assessment is a certain percentage of the fair market value that is determined by local assessors to be the total taxable value of land and additions on the property. | Land | Improvement |
|---|---|---|---|---|
| 2023 | $3,648 | $257,325 | $40,206 | $217,119 |
| 2022 | $3,468 | $252,280 | $39,418 | $212,862 |
| 2021 | $3,384 | $247,335 | $38,646 | $208,689 |
| 2020 | $3,326 | $244,800 | $38,250 | $206,550 |
| 2019 | $3,196 | $234,089 | $58,522 | $175,567 |
| 2018 | $3,141 | $229,500 | $57,375 | $172,125 |
| 2017 | $3,493 | $258,776 | $64,693 | $194,083 |
| 2016 | $3,415 | $253,703 | $63,425 | $190,278 |
| 2015 | $3,428 | $249,894 | $62,473 | $187,421 |
| 2014 | $3,375 | $245,000 | $61,250 | $183,750 |
Agents Affiliated with this Home
-
Joan MacPherson

Seller's Agent in 2019
Joan MacPherson
Bennion Deville Homes
(760) 779-5373
83 Total Sales
-
T
Seller's Agent in 2017
The Hungerford Team
HomeSmart
-
Team Larson
T
Buyer's Agent in 2017
Team Larson
Keller Williams Realty
(760) 578-9020
177 Total Sales
-
Jeffrey Larson
J
Buyer's Agent in 2016
Jeffrey Larson
Keller Williams Realty
(760) 578-9080
-
M
Seller's Agent in 2015
Mark Wolfe
Bennion Deville Homes
-
Christian Cocca
C
Seller's Agent in 2013
Christian Cocca
Socalhomeshop Inc.
(760) 808-5444
57 Total Sales
Map
Source: California Desert Association of REALTORS®
MLS Number: 217008650
APN: 622-021-010
- 2603 Via Calderia
- 2609 Via Calderia
- 1602 Via San Martino
- 2511 Via Calderia
- 1705 Via San Martino
- 1707 Via San Martino
- 1710 Via San Martino
- 39906 Black Mesa Ln
- 1810 Via San Martino
- 2409 Via Calderia
- 73851 Desert Greens Dr S
- 1903 Via San Martino
- 106 Piazza Perrone
- 308 Piazza Roma
- 2105 Via Calderia
- 2108 Via Calderia
- 3426 Via Leonardo
- 4005 Via Fragante Unit 1
- 39780 Black Mesa Ln
- 39812 Chimney Flats Dr
