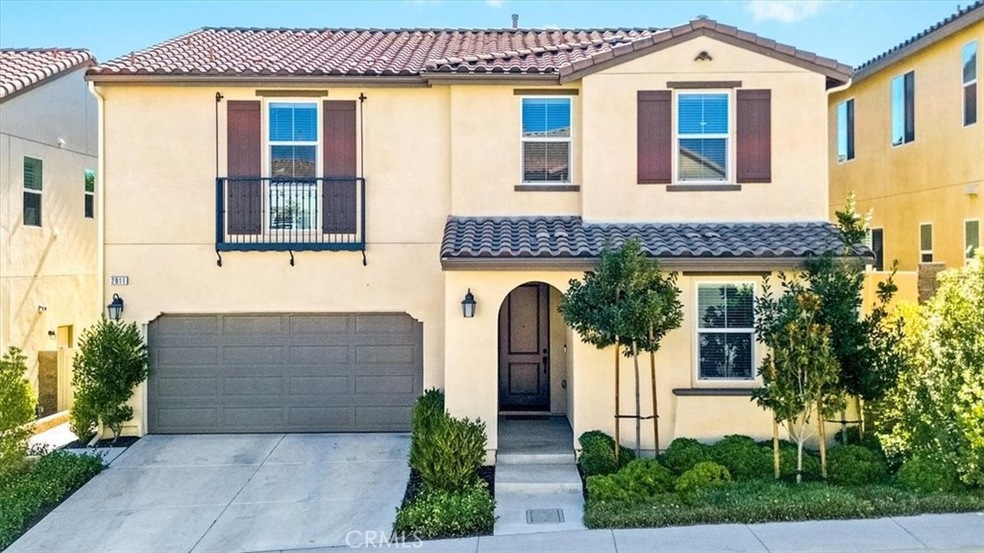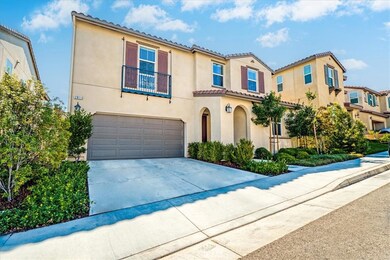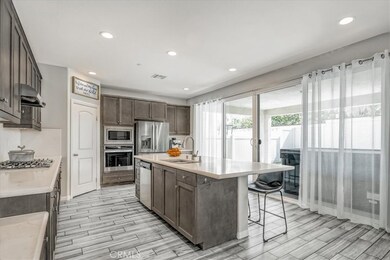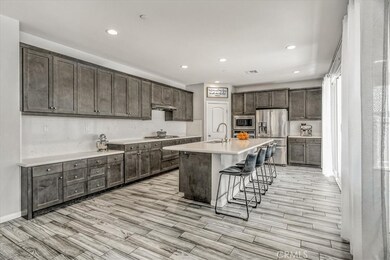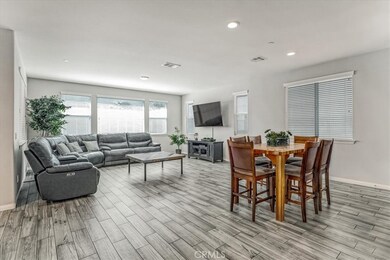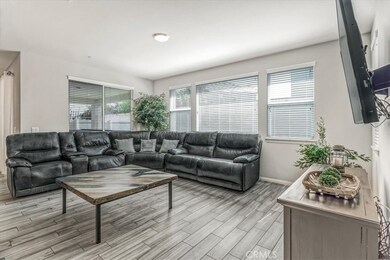
2811 Via Verona Corona, CA 92881
South Corona NeighborhoodHighlights
- Above Ground Spa
- Primary Bedroom Suite
- Updated Kitchen
- Susan B. Anthony Elementary School Rated A
- Gated Community
- Open Floorplan
About This Home
As of October 2023Welcome to this beautiful upgraded home located in the gated community of Seville & Valencia. This spacious home features an open floor plan to the great room, kitchen, and dining areas all complemented with lots of windows and natural light throughout. Boasts 5 bedrooms, 4.5 bathrooms, energy efficient features, and low maintenance landscaping. When entering the home you are greeted by tall ceilings, porcelain wood like tile throughout, recessed lighting, and a large great room. The gourmet kitchen features a large kitchen island, cultured marble counter tops, stainless steel appliances, built-in range cooktop, and an oversized walk-in pantry. Off the great room, you will find a spacious California Room with a large hot tub, perfect for relaxing after a long day! Downstairs also features a half bath as well as a guest bedroom or office with attached bathroom. As you head upstairs, you will find a large loft, upstairs laundry room, three secondary bedrooms, two full bathrooms, and the primary master suite. The oversized master suite features a beautiful upgraded bathroom with a walk-in shower, large soaking tub, his and her sinks, two walk-in closets with plentiful storage space. This energy efficient home has dual pane windows, tank less water heater, and direct access to the two-car garage. Very conveniently located next to Santana Regional Park, shopping centers, and schools with easy access to both the 15 and 91 fwy’s. This is a must see before it’s sold!
Last Agent to Sell the Property
Coldwell Banker Realty License #01880096 Listed on: 09/14/2023

Property Details
Home Type
- Condominium
Est. Annual Taxes
- $14,126
Year Built
- Built in 2018 | Remodeled
Lot Details
- No Common Walls
- Vinyl Fence
- Block Wall Fence
- Landscaped
- Front and Back Yard Sprinklers
- Density is up to 1 Unit/Acre
HOA Fees
- $104 Monthly HOA Fees
Parking
- 2 Car Attached Garage
- Driveway
- Automatic Gate
- On-Street Parking
Home Design
- Turnkey
- Planned Development
- Slab Foundation
- Fire Rated Drywall
- Frame Construction
- Tile Roof
- Pre-Cast Concrete Construction
- Stucco
Interior Spaces
- 2,897 Sq Ft Home
- 2-Story Property
- Open Floorplan
- High Ceiling
- Recessed Lighting
- ENERGY STAR Qualified Windows
- Sliding Doors
- ENERGY STAR Qualified Doors
- Entryway
- Great Room
- Family Room Off Kitchen
- Home Office
- Loft
- Bonus Room
Kitchen
- Updated Kitchen
- Open to Family Room
- Walk-In Pantry
- Gas Oven
- Self-Cleaning Oven
- Built-In Range
- Range Hood
- Microwave
- Water Line To Refrigerator
- Dishwasher
- ENERGY STAR Qualified Appliances
- Kitchen Island
- Stone Countertops
- Pots and Pans Drawers
- Self-Closing Drawers and Cabinet Doors
- Disposal
Flooring
- Carpet
- Tile
Bedrooms and Bathrooms
- 5 Bedrooms | 1 Main Level Bedroom
- Primary Bedroom Suite
- Walk-In Closet
- Remodeled Bathroom
- Jack-and-Jill Bathroom
- Maid or Guest Quarters
- In-Law or Guest Suite
- Quartz Bathroom Countertops
- Dual Vanity Sinks in Primary Bathroom
- Soaking Tub
- Bathtub with Shower
- Separate Shower
- Exhaust Fan In Bathroom
- Closet In Bathroom
Laundry
- Laundry Room
- Laundry on upper level
- 220 Volts In Laundry
Home Security
Pool
- Above Ground Spa
- Fiberglass Spa
Outdoor Features
- Concrete Porch or Patio
- Exterior Lighting
Schools
- Susan B Anthony Elementary School
- Citrus Hills Middle School
- Santiago High School
Utilities
- Central Heating and Cooling System
- Vented Exhaust Fan
- 220 Volts For Spa
- Tankless Water Heater
- Private Sewer
- Phone Available
- Cable TV Available
Additional Features
- ENERGY STAR Qualified Equipment
- Property is near a park
Listing and Financial Details
- Tax Lot 1
- Tax Tract Number 37057
- Assessor Parcel Number 120041030
- $4,091 per year additional tax assessments
Community Details
Overview
- Seville & Valenica Association, Phone Number (800) 665-2149
- Progressive HOA
Amenities
- Picnic Area
Recreation
- Community Playground
Pet Policy
- Pets Allowed
Security
- Gated Community
- Carbon Monoxide Detectors
- Fire and Smoke Detector
- Fire Sprinkler System
Ownership History
Purchase Details
Home Financials for this Owner
Home Financials are based on the most recent Mortgage that was taken out on this home.Similar Homes in Corona, CA
Home Values in the Area
Average Home Value in this Area
Purchase History
| Date | Type | Sale Price | Title Company |
|---|---|---|---|
| Grant Deed | $652,500 | Fidelity National Title Grou |
Mortgage History
| Date | Status | Loan Amount | Loan Type |
|---|---|---|---|
| Open | $486,800 | New Conventional | |
| Previous Owner | $489,145 | New Conventional |
Property History
| Date | Event | Price | Change | Sq Ft Price |
|---|---|---|---|---|
| 10/20/2023 10/20/23 | Sold | $899,900 | 0.0% | $311 / Sq Ft |
| 09/20/2023 09/20/23 | Pending | -- | -- | -- |
| 09/14/2023 09/14/23 | For Sale | $899,900 | +38.0% | $311 / Sq Ft |
| 01/31/2019 01/31/19 | Sold | $652,194 | +5.3% | $225 / Sq Ft |
| 07/30/2018 07/30/18 | Pending | -- | -- | -- |
| 06/29/2018 06/29/18 | For Sale | $619,335 | -- | $214 / Sq Ft |
Tax History Compared to Growth
Tax History
| Year | Tax Paid | Tax Assessment Tax Assessment Total Assessment is a certain percentage of the fair market value that is determined by local assessors to be the total taxable value of land and additions on the property. | Land | Improvement |
|---|---|---|---|---|
| 2025 | $14,126 | $917,897 | $275,369 | $642,528 |
| 2023 | $14,126 | $699,279 | $80,413 | $618,866 |
| 2022 | $11,752 | $685,569 | $78,837 | $606,732 |
| 2021 | $11,705 | $672,128 | $77,292 | $594,836 |
| 2020 | $11,595 | $665,237 | $76,500 | $588,737 |
| 2019 | $9,125 | $448,584 | $98,084 | $350,500 |
Agents Affiliated with this Home
-
Ron Desormiers

Seller's Agent in 2023
Ron Desormiers
Coldwell Banker Realty
(949) 230-6236
1 in this area
13 Total Sales
-
Rizwana Qadir

Buyer's Agent in 2023
Rizwana Qadir
Keller Williams Realty
(951) 750-4816
6 in this area
23 Total Sales
-
J
Seller's Agent in 2019
Jeffrey Hack
VAN DAELE HOMES
Map
Source: California Regional Multiple Listing Service (CRMLS)
MLS Number: OC23172505
APN: 120-041-030
- 815 Autumn Ln
- 870 Encanto St
- 970 Riverview Cir
- 974 Alexandra Dr
- 922 Armata Dr
- 1073 Peter Christian Cir
- 1083 La Vaughn Cir
- 972 Bouquet Cir
- 3038 Pinehurst Dr
- 1124 Andrew Ln
- 2784 James St
- 1155 Andrew Ln
- 2865 Citrocado Ranch St
- 2885 Citrocado Ranch St
- 1173 Conestoga St
- 2102 Beatrice Dr
- 3100 Garretson Ave
- 1991 Wren Ave
- 1081 Pampas Cir
- 397 Raymor Ave
