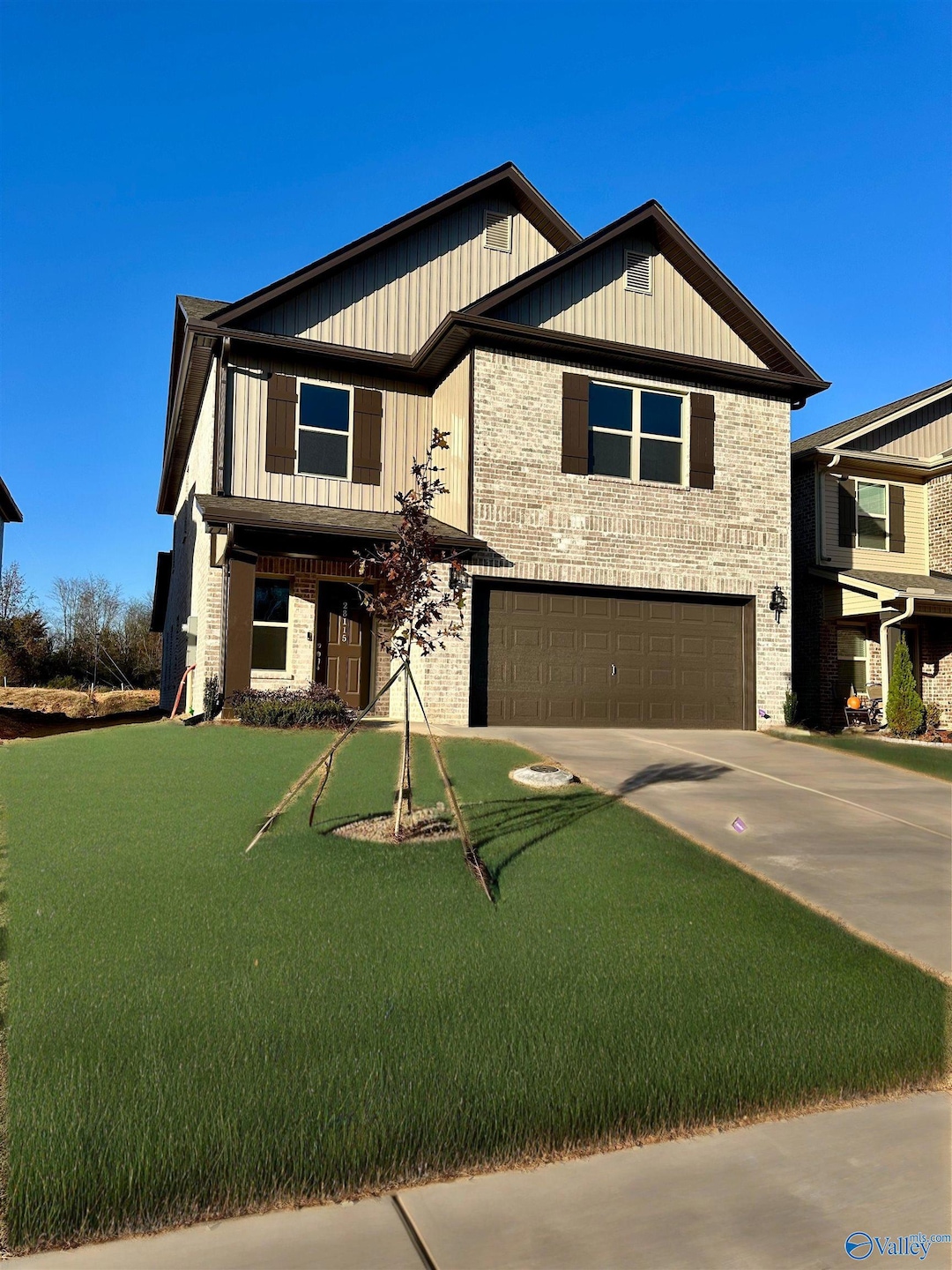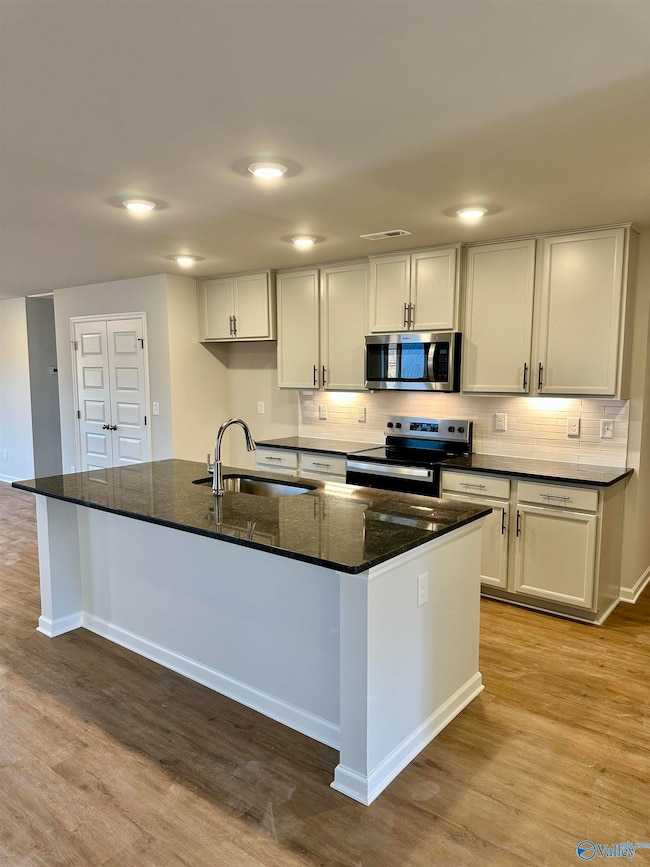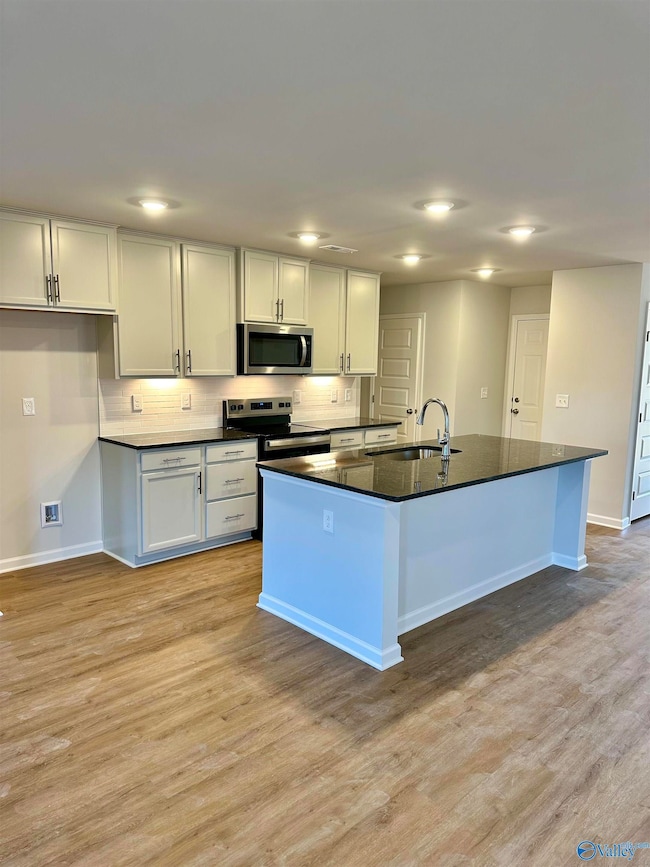28115 Caperton Dr Harvest, AL 35749
Capshaw NeighborhoodEstimated payment $2,221/month
Highlights
- New Construction
- Open Floorplan
- Home Energy Rating Service (HERS) Rated Property
- Creekside Elementary School Rated A-
- ENERGY STAR Certified Homes
- Maid or Guest Quarters
About This Home
Move-in-Ready! South-facing Homesite! Downstairs Owner's Suite! You Pick 2 Promo! The 2800 Plan 4BD/3.5BA + Bonus! Our Lifestyle Triangle joins together the Living Room, Dining, & Kitchen to create an open concept. Chef's Kitchen features large Chef's island, granite counters, and SS appliances! Owner's Suite w/ large Glamour Bath & WIC. Direct Connect to Laundry! Full Brick exterior! Come see our Charleston community which features flat, scenic, fully sodded lots. Country feel with convenient city access. Only 8min to Clift Farm in Madison & 9min to Athens! High Speed Fiber Internet & Public Sewer! 100% Financing eligible! Builder covers $5k towards CC w/ Silverton Mtg.
Home Details
Home Type
- Single Family
Lot Details
- 5,227 Sq Ft Lot
- Lot Dimensions are 43 x 125
- Cul-De-Sac
- Sprinkler System
HOA Fees
- $33 Monthly HOA Fees
Home Design
- New Construction
- Brick Exterior Construction
- Slab Foundation
Interior Spaces
- 2,762 Sq Ft Home
- Property has 2 Levels
- Open Floorplan
- Double Pane Windows
- Entrance Foyer
- Combination Dining and Living Room
- Breakfast Room
- Home Office
- Recreation Room
- Loft
- Bonus Room
- Utility Room
- Laundry Room
Kitchen
- Oven or Range
- Microwave
- Dishwasher
- Disposal
Bedrooms and Bathrooms
- 4 Bedrooms
- En-Suite Bathroom
- Maid or Guest Quarters
- Low Flow Plumbing Fixtures
Parking
- 2 Car Attached Garage
- Front Facing Garage
- Garage Door Opener
- Driveway
Eco-Friendly Details
- Home Energy Rating Service (HERS) Rated Property
- ENERGY STAR Certified Homes
Outdoor Features
- Covered Patio or Porch
Schools
- East Limestone Elementary School
- East Limestone High School
Utilities
- Two cooling system units
- Multiple Heating Units
- Thermostat
- High-Efficiency Water Heater
Community Details
- Southern Property Management Association
- Built by LEGACY HOMES
- Charleston Subdivision
Listing and Financial Details
- Tax Lot 214
- Assessor Parcel Number 111111111111111
Map
Home Values in the Area
Average Home Value in this Area
Property History
| Date | Event | Price | List to Sale | Price per Sq Ft |
|---|---|---|---|---|
| 11/14/2025 11/14/25 | For Sale | $348,900 | -- | $126 / Sq Ft |
Source: ValleyMLS.com
MLS Number: 21903900
- 28087 Caperton Dr
- 28090 Caperton Dr
- 28106 Caperton Dr
- 11118 Ravenel Dr
- 28120 Caperton Dr
- 11115 Ravenel Dr
- 11117 Ravenel Dr
- 27986 Chalmers Cir
- 27935 Chalmers Cir
- 27919 Chalmers Cir
- 27730 Whitechapel Ln
- 11116 Ravenel Dr
- T2850 Plan at Charleston
- The 2000 Plan at Charleston
- The 1580 Plan at Charleston
- The 2950 Plan at Charleston
- T2800 Plan at Charleston
- The 2400 Plan at Charleston
- The 1780 Plan at Charleston
- The 1400 Plan at Charleston
- 14774 Ravenel Dr
- 15267 E Limestone Rd
- 14560 Water Stream Dr NW
- 29717 Alden Springs Ct
- 29886 Park Hill Dr
- 29929 Park Hill Dr
- 29972 Westfield Dr
- 29803 Copperpenny Dr NW
- 26558 Martin Branch Rd
- 15595 Ironcrest Dr NW
- 26390 U S 72
- 26074 Capshaw Rd
- 8821 Belle Mor Dr NW
- 15972 Trey Hughes Dr NW
- 13333 Dickens Ln
- 16780 Wellhouse Dr
- 15881 Elaine Ct Unit ID1250617P
- 112 Autumn Branch Dr
- 29449 Andrea Ln
- 28200 Kawana Ct







