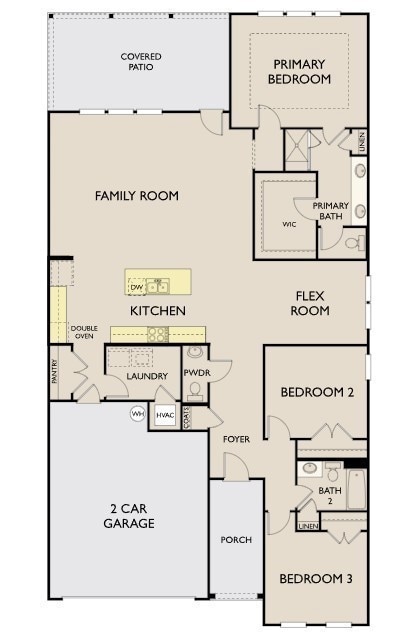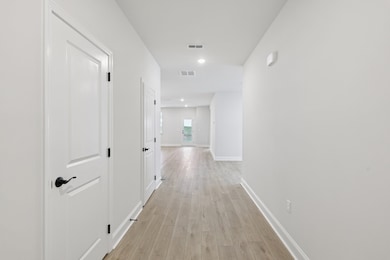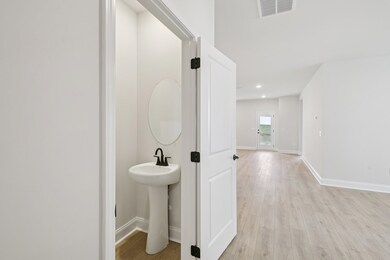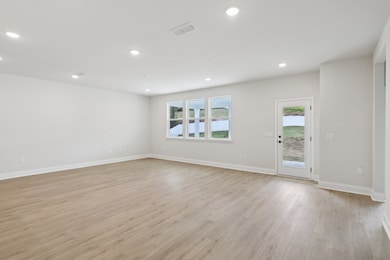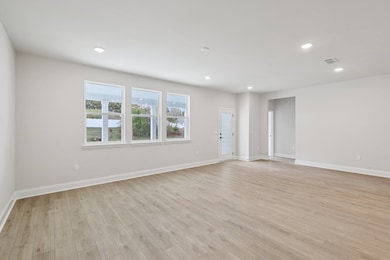2812 Bison Ct Nashville, TN 37013
Oak Highlands NeighborhoodEstimated payment $3,132/month
Highlights
- Active Adult
- Traditional Architecture
- Covered Patio or Porch
- Open Floorplan
- Tennis Courts
- Double Oven
About This Home
Homesite #29 - Welcome to Cedars at Cane Ridge, a new community thoughtfully designed for homeowners aged 55+. The Darlington II is on a lot with no neighbors on one side and wilderness views in the back. It features an open-concept floor offering true, one-level living. Inside, you'll find the Roosevelt Collection; Deep finishes, grand textures and textiles and bold accessories:. The primary bedroom offers a private retreat, with a trey ceiling, walk-in tiled shower, dual vanity, water closet, and a generous walk-in closet. The second bathroom features another walk-in shower.A covered porch provides a relaxing space to enjoy cooler evenings. This home is on an amazing lot that backs to a tree line. Located near Hwy 24 in the desirable submarket of Cane Ridge, boasting country-like surroundings, and close to daily conveniences. Easy access to major corridors like I-24 that connects to downtown Nashville and Nashville International Airport. Cane Ridge/Antioch boasts the newest Tanger Outlet Shopping Mall, restaurants, and a Tri-Star Emergency center. Parks and recreation are abundant in this area, including Mill Creek Park, Owl Creek Park, Cane Ridge Disc Golf, and Ford Ice Center. Set in a picturesque, countryside-inspired environment, the community is tailored for active adults and features amenities such as a pavilion with an event lawn and wooden swings, a pickleball court, and a scenic walking trail.HOLIDAY SPECIAL OFFERED! Restrictions apply. Please contact agent
Listing Agent
Ashton Nashville Residential Brokerage Phone: 6156694774 License #325249 Listed on: 11/08/2025

Home Details
Home Type
- Single Family
Est. Annual Taxes
- $3,850
Year Built
- Built in 2025
HOA Fees
- $100 Monthly HOA Fees
Parking
- 2 Car Attached Garage
- Front Facing Garage
Home Design
- Traditional Architecture
- Brick Exterior Construction
- Asphalt Roof
- Stone Siding
- Hardboard
Interior Spaces
- 2,019 Sq Ft Home
- Property has 1 Level
- Open Floorplan
- ENERGY STAR Qualified Windows
- Combination Dining and Living Room
- Smart Thermostat
- Washer and Electric Dryer Hookup
Kitchen
- Double Oven
- Cooktop
- Microwave
- Dishwasher
- Smart Appliances
- Kitchen Island
- Disposal
Flooring
- Carpet
- Tile
- Vinyl
Bedrooms and Bathrooms
- 3 Main Level Bedrooms
- Walk-In Closet
- Double Vanity
Eco-Friendly Details
- Energy-Efficient Thermostat
- No or Low VOC Paint or Finish
Outdoor Features
- Covered Patio or Porch
Schools
- A. Z. Kelley Elementary School
- Thurgood Marshall Middle School
- Cane Ridge High School
Utilities
- Ducts Professionally Air-Sealed
- Central Air
- Heating System Uses Natural Gas
- Underground Utilities
- High-Efficiency Water Heater
Listing and Financial Details
- Property Available on 4/1/26
Community Details
Overview
- Active Adult
- $350 One-Time Secondary Association Fee
- Association fees include ground maintenance, recreation facilities, trash
- Cedars At Cane Ridge 55+ Subdivision
Recreation
- Tennis Courts
- Trails
Map
Home Values in the Area
Average Home Value in this Area
Property History
| Date | Event | Price | List to Sale | Price per Sq Ft |
|---|---|---|---|---|
| 11/08/2025 11/08/25 | For Sale | $515,540 | -- | $255 / Sq Ft |
Source: Realtracs
MLS Number: 3042730
- 2820 Bison Ct
- 2828 Bison Ct
- 2832 Bison Ct
- 2831 Bison Ct
- 2835 Bison Ct
- 300 Stonehaus Cir
- Hawking II Plan at Cedars at Cane Ridge - 55+ Active Adult
- Equinox II Plan at Cedars at Cane Ridge - 55+ Active Adult
- Palmer II Plan at Cedars at Cane Ridge - 55+ Active Adult
- Darlington II Plan at Cedars at Cane Ridge - 55+ Active Adult
- Canyon II Plan at Cedars at Cane Ridge - 55+ Active Adult
- 304 Stonehaus Cir
- 308 Stonehaus Cir
- 120 Holly Ridge
- 312 Stonehaus Cir
- 116 Holly Ridge
- 316 Stonehaus Cir
- 320 Stonehaus Cir
- 360 Stonehaus Cir
- 356 Stonehaus Cir
- 2517 Kanlow Dr
- 824 Daybreak Dr
- 929 Morning Rd
- 241 Sundown Dr
- 3456 Chandler Cove Way
- 2445 Haskell Dr
- 3133 Hidden Creek Dr
- 3128 Hidden Creek Dr
- 2570 Haskell Dr
- 7863 Rainey Dr
- 7827 Rainey Dr
- 7416 Maggie Dr
- 7165 Legacy Dr
- 7904 Rainey Dr
- 1104 Spring Path Ln
- 5608 Hickory Park Dr
- 2141 Century Farms Pkwy
- 7241 Legacy Dr
- 2174 Rivendell Trace
- 100 Mountainhigh Dr

