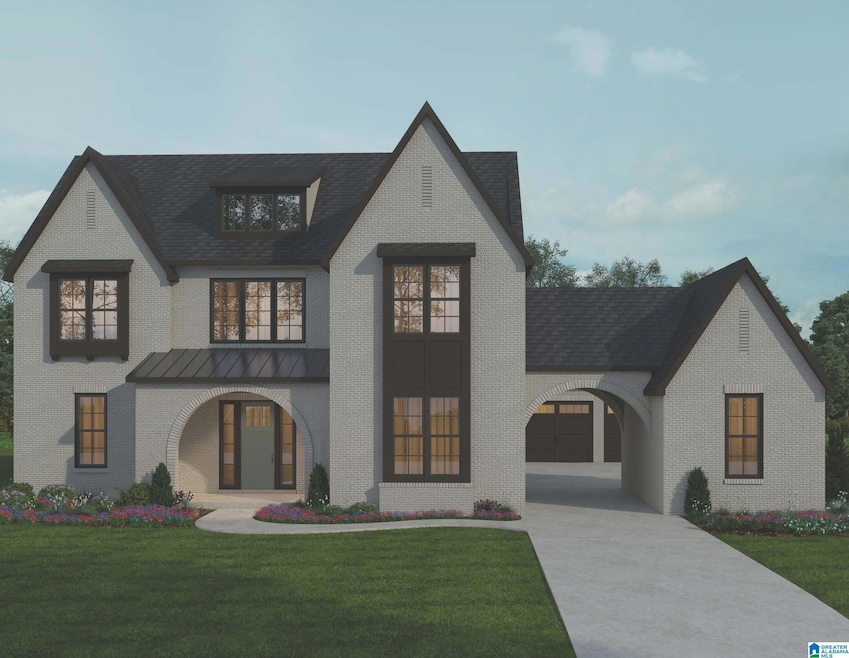
2812 Blackridge Way Hoover, AL 35244
7
Beds
5.5
Baths
3,929
Sq Ft
3.2
Acres
Highlights
- New Construction
- In Ground Pool
- 3.2 Acre Lot
- South Shades Crest Elementary School Rated A
- Lake View
- Living Room with Fireplace
About This Home
As of March 2025Customized Whitmore 3B in Blackridge Bend!
Home Details
Home Type
- Single Family
Year Built
- Built in 2025 | New Construction
Lot Details
- 3.2 Acre Lot
- Sprinkler System
HOA Fees
- $183 Monthly HOA Fees
Parking
- 5 Car Garage
- Garage on Main Level
- Side Facing Garage
Home Design
- Slab Foundation
- HardiePlank Siding
- Four Sided Brick Exterior Elevation
Interior Spaces
- 1.5-Story Property
- Gas Log Fireplace
- Living Room with Fireplace
- 2 Fireplaces
- Dining Room
- Home Office
- Lake Views
- Pull Down Stairs to Attic
Kitchen
- Gas Cooktop
- <<builtInMicrowave>>
- Solid Surface Countertops
Flooring
- Wood
- Carpet
Bedrooms and Bathrooms
- 7 Bedrooms
- Primary Bedroom on Main
- Walk-In Closet
- Bathtub and Shower Combination in Primary Bathroom
- Separate Shower
- Linen Closet In Bathroom
Laundry
- Laundry Room
- Laundry on main level
- Washer and Electric Dryer Hookup
Outdoor Features
- In Ground Pool
- Covered patio or porch
- Fireplace in Patio
Location
- In Flood Plain
Schools
- South Shades Crest Elementary School
- Bumpus Middle School
- Hoover High School
Utilities
- Two cooling system units
- Two Heating Systems
- Underground Utilities
- Gas Water Heater
Listing and Financial Details
- Tax Lot 1352
- Assessor Parcel Number 001.00
Community Details
Overview
- Association fees include management fee, recreation facility, utilities for comm areas
Recreation
- Community Pool
Similar Homes in the area
Create a Home Valuation Report for This Property
The Home Valuation Report is an in-depth analysis detailing your home's value as well as a comparison with similar homes in the area
Home Values in the Area
Average Home Value in this Area
Property History
| Date | Event | Price | Change | Sq Ft Price |
|---|---|---|---|---|
| 03/04/2025 03/04/25 | Sold | $1,507,708 | 0.0% | $384 / Sq Ft |
| 12/30/2024 12/30/24 | Pending | -- | -- | -- |
| 12/30/2024 12/30/24 | For Sale | $1,507,708 | +43.0% | $384 / Sq Ft |
| 04/02/2023 04/02/23 | Pending | -- | -- | -- |
| 04/02/2023 04/02/23 | For Sale | $1,054,700 | -- | $292 / Sq Ft |
Source: Greater Alabama MLS
Tax History Compared to Growth
Agents Affiliated with this Home
-
Tracy Murphy

Seller's Agent in 2025
Tracy Murphy
SB Dev Corp
(205) 966-9072
232 in this area
350 Total Sales
-
Brooke Gann

Seller Co-Listing Agent in 2025
Brooke Gann
SB Dev Corp
(205) 563-6229
256 in this area
350 Total Sales
-
C
Buyer Co-Listing Agent in 2025
Chris Hancock
Opendoor Brokerage LLC
Map
Source: Greater Alabama MLS
MLS Number: 21405692
Nearby Homes
- 2928 Blackridge Place
- 181 W Trestle Way Unit 804
- 177 W Trestle Way Unit 803
- 173 W Trestle Way Unit 802
- 719 Wadsworth Cove
- 163 River Valley Rd
- 2542 Blackridge Cove
- 155 River Valley Rd Unit 644
- 401 River Oaks Ln
- 4005 Martin Brook Cir
- 4021 Martin Brook Cir
- 4008 Martin Brook Cir
- 4140 Blackridge Crest
- 305 Camp Forrest Trail
- 3037 Blackridge Blvd S
- 3036 Blackridge Blvd S
- 045 Blackridge Crest
- 345 Blackridge Crest
- 234 Blackridge Crest
- 3 Blackridge Crest
