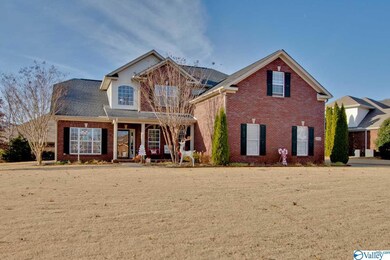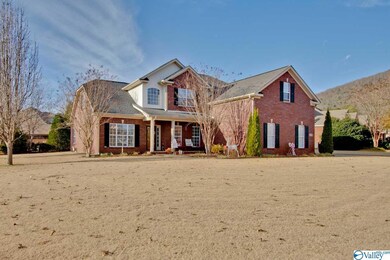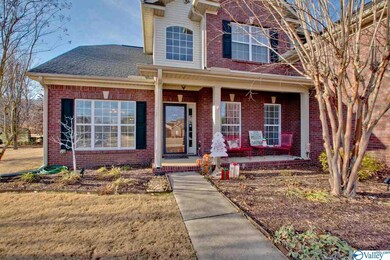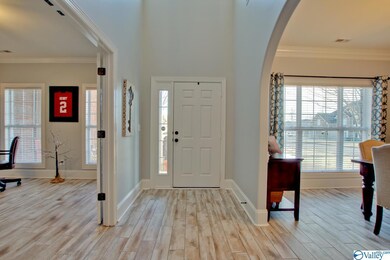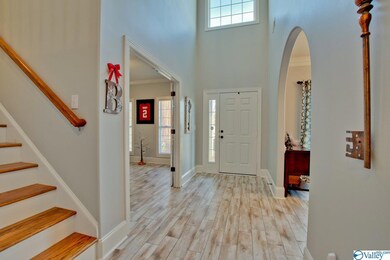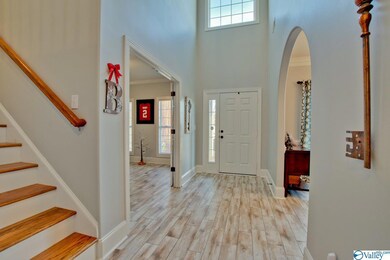
2812 Callodon Place SE Owens Cross Roads, AL 35763
Highlights
- 0.74 Acre Lot
- Main Floor Primary Bedroom
- Two cooling system units
- Hampton Cove Elementary School Rated A-
- Double Oven
- Home Security System
About This Home
As of June 2022OPEN HOUSE SUNDAY - 2:00-4:00! BEAUTIFUL full brick home on a corner lot. Spacious 4 bedroom house with a large bonus up. Gorgeous tile throughout main living areas. Excellent floor plan with main-level master! Sizable kitchen w/breakfast bar & eat-in area. Great Room w/soaring vaulted ceiling & grand fireplace. Main-level Master w/glamour bath and large walk-in closet. Upstairs features 3 additional bedrooms & bonus room. LOTS OF STORAGE! Home comes with Hampton House membership! You don't want to miss this house!
Last Buyer's Agent
Ethan Murphy
Keller Williams Realty License #120129
Home Details
Home Type
- Single Family
Est. Annual Taxes
- $3,036
Year Built
- Built in 2006
Lot Details
- 0.74 Acre Lot
HOA Fees
- $38 Monthly HOA Fees
Home Design
- Slab Foundation
Interior Spaces
- 3,076 Sq Ft Home
- Property has 2 Levels
- Gas Log Fireplace
- Home Security System
Kitchen
- Double Oven
- Cooktop
- Microwave
- Dishwasher
- Disposal
Bedrooms and Bathrooms
- 4 Bedrooms
- Primary Bedroom on Main
Schools
- Hampton Cove Elementary School
- Huntsville High School
Utilities
- Two cooling system units
- Multiple Heating Units
- Water Heater
Community Details
- Hcoa Association
- Hampton Cove Subdivision
Listing and Financial Details
- Tax Lot 78
- Assessor Parcel Number 010891904180000012.113
Ownership History
Purchase Details
Home Financials for this Owner
Home Financials are based on the most recent Mortgage that was taken out on this home.Purchase Details
Home Financials for this Owner
Home Financials are based on the most recent Mortgage that was taken out on this home.Purchase Details
Purchase Details
Home Financials for this Owner
Home Financials are based on the most recent Mortgage that was taken out on this home.Purchase Details
Home Financials for this Owner
Home Financials are based on the most recent Mortgage that was taken out on this home.Map
Similar Homes in Owens Cross Roads, AL
Home Values in the Area
Average Home Value in this Area
Purchase History
| Date | Type | Sale Price | Title Company |
|---|---|---|---|
| Deed | $539,000 | Brodowski Michael E | |
| Deed | $330,000 | None Available | |
| Interfamily Deed Transfer | -- | None Available | |
| Deed | -- | -- | |
| Deed | -- | -- |
Mortgage History
| Date | Status | Loan Amount | Loan Type |
|---|---|---|---|
| Open | $431,200 | No Value Available | |
| Previous Owner | $315,425 | FHA | |
| Previous Owner | $250,000 | New Conventional | |
| Previous Owner | $40,000 | Credit Line Revolving | |
| Previous Owner | $254,660 | New Conventional |
Property History
| Date | Event | Price | Change | Sq Ft Price |
|---|---|---|---|---|
| 06/30/2022 06/30/22 | Sold | $539,000 | -1.1% | $172 / Sq Ft |
| 05/19/2022 05/19/22 | Pending | -- | -- | -- |
| 05/04/2022 05/04/22 | For Sale | $545,000 | +65.2% | $174 / Sq Ft |
| 04/21/2020 04/21/20 | Off Market | $330,000 | -- | -- |
| 01/22/2020 01/22/20 | Sold | $330,000 | +1.5% | $107 / Sq Ft |
| 12/10/2019 12/10/19 | Pending | -- | -- | -- |
| 12/04/2019 12/04/19 | For Sale | $325,000 | -- | $106 / Sq Ft |
Tax History
| Year | Tax Paid | Tax Assessment Tax Assessment Total Assessment is a certain percentage of the fair market value that is determined by local assessors to be the total taxable value of land and additions on the property. | Land | Improvement |
|---|---|---|---|---|
| 2024 | $3,036 | $53,180 | $8,500 | $44,680 |
| 2023 | $3,036 | $53,180 | $8,500 | $44,680 |
| 2022 | $2,264 | $39,860 | $7,500 | $32,360 |
| 2021 | $2,177 | $38,360 | $6,000 | $32,360 |
| 2020 | $1,874 | $33,130 | $6,000 | $27,130 |
| 2019 | $1,874 | $33,130 | $6,000 | $27,130 |
| 2018 | $1,811 | $32,060 | $0 | $0 |
| 2017 | $1,811 | $32,060 | $0 | $0 |
| 2016 | $1,811 | $32,060 | $0 | $0 |
| 2015 | $1,811 | $32,060 | $0 | $0 |
| 2014 | $1,802 | $31,900 | $0 | $0 |
Source: ValleyMLS.com
MLS Number: 1132665
APN: 19-04-18-0-000-012.113
- 3116 Tenker Creek Ln SE
- 2704 Wenzel Cir SE
- 2708 Arbor Oak Dr SE
- 2701 Arbor Oak Dr SE
- 3000 Heritage Oak Ct SE
- 2812 Winterberry Way SE
- 2609 Quarter Ln SE
- 2608 Quarter Ln SE
- 1941 Little Cove Rd
- 3011 Cobble Farms Dr SE
- 2616 Bransford Trail SE
- 2909 Magnolia Park Dr SE
- 2624 Bransford Trail SE
- 3051 Twelvestones Rd SE
- 2902 Old Barn Cir
- 3113 Mossy Rock Rd SE
- 2920 Magnolia Park Dr SE
- 2634 Bransford Trail SE
- 228 George Byrd Dr
- 42 Watson Grande Way

