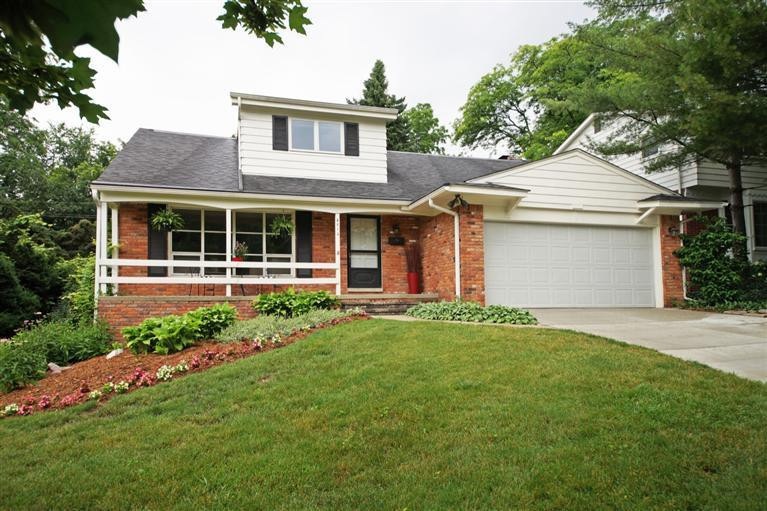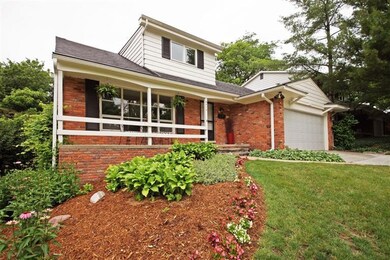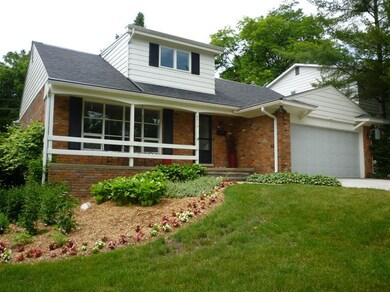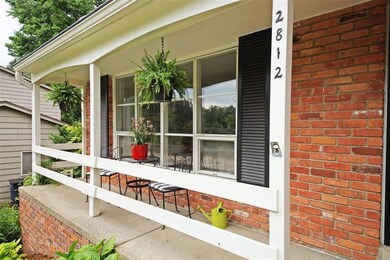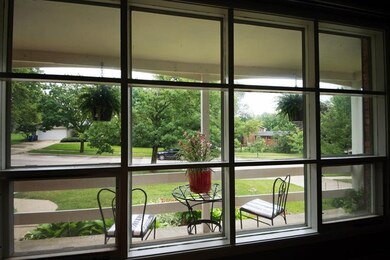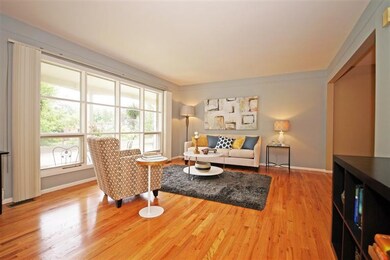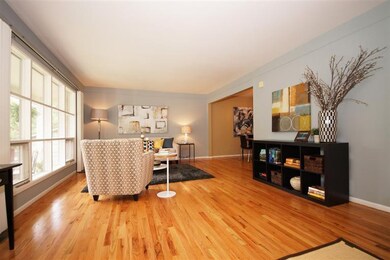2812 Colony Rd Ann Arbor, MI 48104
Allen NeighborhoodHighlights
- Wood Flooring
- No HOA
- Fenced Yard
- Allen Elementary School Rated A
- Breakfast Area or Nook
- Porch
About This Home
As of October 2024Completely updated and expanded, this brick cape cod lives large! Sunny rooms and gleaming hardwood floors highlight this spacious home. The eat-in kitchen has a clear view of the fenced-in yard. It is flanked by a family room with fireplace, a study and a formal dining room. The daylight lower level is finished with a rec room and full bath. 2 car attached garage. Great location, backing to a nature area, and walking distance to Buhr Park and pool. Minutes from Shopping and Hways., Rec Room: Finished
Last Buyer's Agent
MaryAnne Telese
Howard Hanna RE Services License #6501297899
Home Details
Home Type
- Single Family
Est. Annual Taxes
- $4,814
Year Built
- Built in 1963
Lot Details
- 8,538 Sq Ft Lot
- Lot Dimensions are 61 x 140
- Fenced Yard
- Property is zoned R1C, R1C
Parking
- 2 Car Attached Garage
- Garage Door Opener
Home Design
- Brick Exterior Construction
- Vinyl Siding
Interior Spaces
- 1-Story Property
- Ceiling Fan
- Wood Burning Fireplace
- Window Treatments
- Wood Flooring
- Home Security System
Kitchen
- Breakfast Area or Nook
- Eat-In Kitchen
- Oven
- Range
- Microwave
- Dishwasher
- Disposal
Bedrooms and Bathrooms
- 4 Bedrooms
Laundry
- Dryer
- Washer
Basement
- Basement Fills Entire Space Under The House
- Natural lighting in basement
Outdoor Features
- Patio
- Porch
Schools
- Allen Elementary School
- Tappan Middle School
- Huron High School
Utilities
- Forced Air Heating and Cooling System
- Heating System Uses Natural Gas
- Cable TV Available
Community Details
- No Home Owners Association
Ownership History
Purchase Details
Home Financials for this Owner
Home Financials are based on the most recent Mortgage that was taken out on this home.Purchase Details
Home Financials for this Owner
Home Financials are based on the most recent Mortgage that was taken out on this home.Purchase Details
Home Financials for this Owner
Home Financials are based on the most recent Mortgage that was taken out on this home.Map
Home Values in the Area
Average Home Value in this Area
Purchase History
| Date | Type | Sale Price | Title Company |
|---|---|---|---|
| Warranty Deed | $712,000 | Stewart Title | |
| Warranty Deed | $405,000 | Select Title Co | |
| Warranty Deed | $345,000 | Barristers Settlement & Titl |
Mortgage History
| Date | Status | Loan Amount | Loan Type |
|---|---|---|---|
| Open | $569,600 | New Conventional | |
| Previous Owner | $370,007 | New Conventional | |
| Previous Owner | $384,750 | Adjustable Rate Mortgage/ARM | |
| Previous Owner | $180,000 | Future Advance Clause Open End Mortgage | |
| Previous Owner | $100,000 | Credit Line Revolving |
Property History
| Date | Event | Price | Change | Sq Ft Price |
|---|---|---|---|---|
| 10/16/2024 10/16/24 | Sold | $712,000 | +13.9% | $246 / Sq Ft |
| 09/14/2024 09/14/24 | For Sale | $624,900 | +54.3% | $216 / Sq Ft |
| 05/24/2018 05/24/18 | Sold | $405,000 | -18.8% | $133 / Sq Ft |
| 05/21/2018 05/21/18 | Pending | -- | -- | -- |
| 03/19/2018 03/19/18 | For Sale | $499,000 | +44.6% | $164 / Sq Ft |
| 07/22/2013 07/22/13 | Sold | $345,000 | -1.4% | $113 / Sq Ft |
| 07/03/2013 07/03/13 | Pending | -- | -- | -- |
| 06/24/2013 06/24/13 | For Sale | $350,000 | -- | $115 / Sq Ft |
Tax History
| Year | Tax Paid | Tax Assessment Tax Assessment Total Assessment is a certain percentage of the fair market value that is determined by local assessors to be the total taxable value of land and additions on the property. | Land | Improvement |
|---|---|---|---|---|
| 2024 | $10,087 | $271,200 | $0 | $0 |
| 2023 | $9,301 | $251,500 | $0 | $0 |
| 2022 | $10,136 | $225,600 | $0 | $0 |
| 2021 | $9,897 | $214,700 | $0 | $0 |
| 2020 | $9,697 | $200,900 | $0 | $0 |
| 2019 | $9,228 | $186,700 | $186,700 | $0 |
| 2018 | $7,056 | $162,600 | $0 | $0 |
| 2017 | $6,864 | $163,700 | $0 | $0 |
| 2016 | $5,847 | $137,265 | $0 | $0 |
| 2015 | $6,307 | $136,855 | $0 | $0 |
| 2014 | $6,307 | $106,905 | $0 | $0 |
| 2013 | -- | $106,905 | $0 | $0 |
Source: Southwestern Michigan Association of REALTORS®
MLS Number: 23058145
APN: 12-03-305-024
- 2951 Kimberley Rd
- 2666 Packard St Unit 4
- 2941 Kimberley Rd
- 2931 Kimberley Rd
- V/L Kimberley Rd
- 2620 Packard St
- 3049 Forest Creek Ct Unit 20
- 2710 Radcliffe Ave
- 2441 Nottingham Rd
- 2715 Beacon Hill
- 2753 Cumberland Ave
- 2423 Mulberry Ct Unit 2
- 2917 Whittier Ct Unit 88
- 2817 Cumberland Ave
- 3241 Nordman Rd
- 2441 Buckingham Rd
- 2401 Packard St Unit 31D
- 2401 Packard St Unit 33D
- 2905 Marshall St
- 2313 Packard St Unit A202
