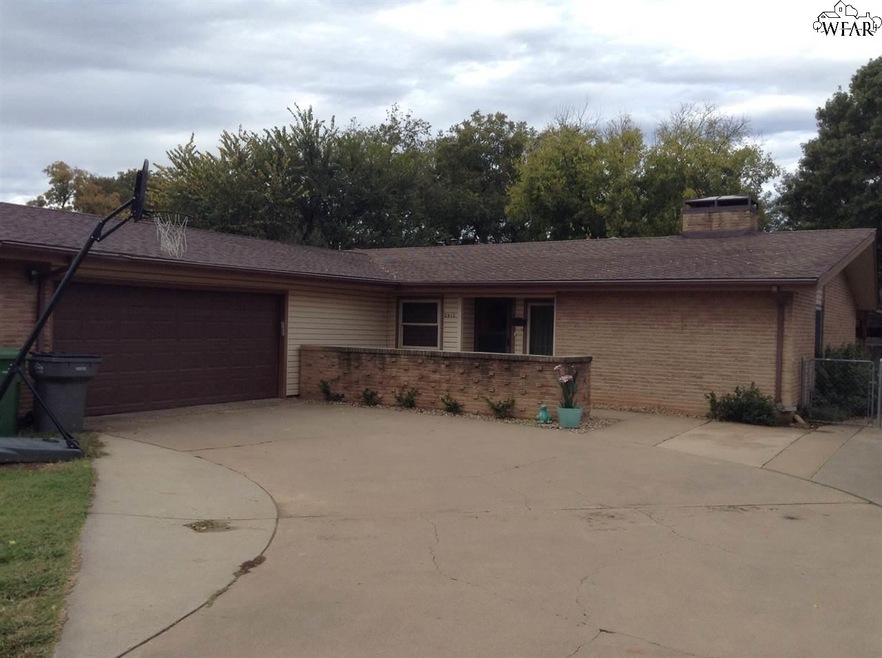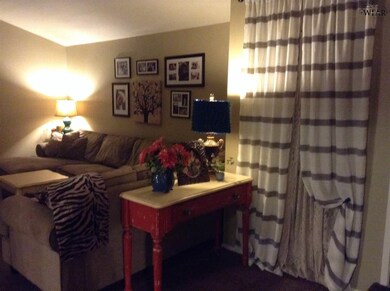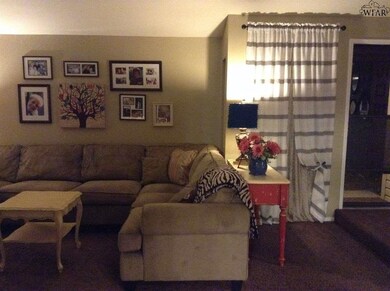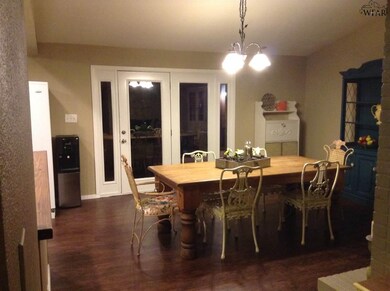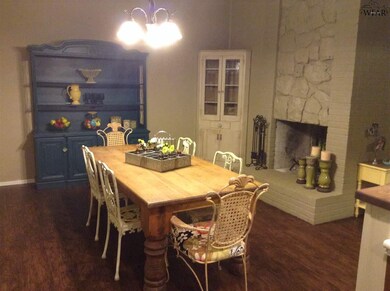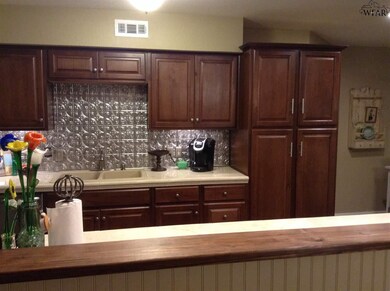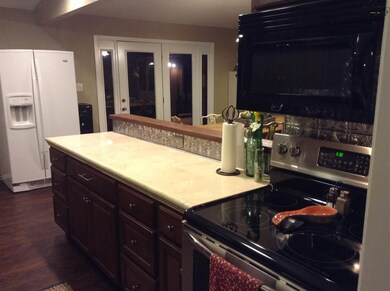
2812 Compton Rd Wichita Falls, TX 76309
Fountain Park North NeighborhoodHighlights
- Granite Countertops
- Breakfast Room
- 2 Car Attached Garage
- Covered patio or porch
- Separate Outdoor Workshop
- Eat-In Kitchen
About This Home
As of June 2024WOW!!!Describes totally remodeled 4/2/2 in Fountain Park. Spacious, open floorplan, separate utility room, extra side parking, room for RV, workshop w/electricity, Awesome Covered Patio. Floors have new laminate,ceramic tile, and carpet in bedrooms. New kitchen cabinetry,granite, and stainless steel appliances. Uniique touches throughout. Master bedroom have extra large closet. Added insulation, low E windows.
Last Agent to Sell the Property
RE/MAX ELITE GROUP License #0339365 Listed on: 11/19/2015

Home Details
Home Type
- Single Family
Est. Annual Taxes
- $5,194
Year Built
- Built in 1962
Lot Details
- Privacy Fence
- Irregular Lot
Home Design
- Brick Exterior Construction
- Slab Foundation
- Composition Roof
Interior Spaces
- 1,905 Sq Ft Home
- 1-Story Property
- Wood Burning Fireplace
- Breakfast Room
- Utility Room
- Washer and Electric Dryer Hookup
Kitchen
- Eat-In Kitchen
- Electric Oven
- Free-Standing Range
- Range Hood
- <<microwave>>
- Dishwasher
- Granite Countertops
Flooring
- Carpet
- Laminate
- Tile
Bedrooms and Bathrooms
- 4 Bedrooms
- 2 Full Bathrooms
Parking
- 2 Car Attached Garage
- Garage Door Opener
Outdoor Features
- Covered patio or porch
- Separate Outdoor Workshop
Utilities
- Central Heating and Cooling System
Listing and Financial Details
- Legal Lot and Block 23 / 10
Ownership History
Purchase Details
Home Financials for this Owner
Home Financials are based on the most recent Mortgage that was taken out on this home.Purchase Details
Home Financials for this Owner
Home Financials are based on the most recent Mortgage that was taken out on this home.Purchase Details
Purchase Details
Home Financials for this Owner
Home Financials are based on the most recent Mortgage that was taken out on this home.Purchase Details
Home Financials for this Owner
Home Financials are based on the most recent Mortgage that was taken out on this home.Similar Homes in Wichita Falls, TX
Home Values in the Area
Average Home Value in this Area
Purchase History
| Date | Type | Sale Price | Title Company |
|---|---|---|---|
| Deed | -- | None Listed On Document | |
| Vendors Lien | -- | None Available | |
| Trustee Deed | $133,766 | None Available | |
| Vendors Lien | -- | -- | |
| Vendors Lien | -- | -- |
Mortgage History
| Date | Status | Loan Amount | Loan Type |
|---|---|---|---|
| Open | $268,580 | VA | |
| Previous Owner | $133,950 | New Conventional | |
| Previous Owner | $137,278 | New Conventional | |
| Previous Owner | $94,000 | New Conventional |
Property History
| Date | Event | Price | Change | Sq Ft Price |
|---|---|---|---|---|
| 07/07/2025 07/07/25 | For Sale | $284,900 | +10.6% | $150 / Sq Ft |
| 06/10/2024 06/10/24 | Sold | -- | -- | -- |
| 05/16/2024 05/16/24 | Pending | -- | -- | -- |
| 05/09/2024 05/09/24 | For Sale | $257,700 | +73.1% | $135 / Sq Ft |
| 03/04/2016 03/04/16 | Sold | -- | -- | -- |
| 01/27/2016 01/27/16 | Pending | -- | -- | -- |
| 11/19/2015 11/19/15 | For Sale | $148,900 | +29.5% | $78 / Sq Ft |
| 07/08/2013 07/08/13 | Sold | -- | -- | -- |
| 06/01/2013 06/01/13 | Pending | -- | -- | -- |
| 03/08/2013 03/08/13 | For Sale | $115,000 | -- | $60 / Sq Ft |
Tax History Compared to Growth
Tax History
| Year | Tax Paid | Tax Assessment Tax Assessment Total Assessment is a certain percentage of the fair market value that is determined by local assessors to be the total taxable value of land and additions on the property. | Land | Improvement |
|---|---|---|---|---|
| 2024 | $5,194 | $223,682 | -- | -- |
| 2023 | $4,809 | $203,347 | $0 | $0 |
| 2022 | $4,716 | $184,861 | $0 | $0 |
| 2021 | $4,292 | $168,055 | $14,500 | $158,280 |
| 2020 | $3,950 | $152,777 | $14,500 | $138,277 |
| 2019 | $3,794 | $145,536 | $14,500 | $131,036 |
| 2018 | $3,499 | $134,226 | $14,500 | $119,726 |
| 2017 | $3,236 | $127,272 | $14,500 | $112,772 |
| 2016 | $3,225 | $126,834 | $14,500 | $112,334 |
| 2015 | $2,776 | $125,165 | $14,175 | $110,990 |
| 2014 | $2,776 | $120,719 | $0 | $0 |
Agents Affiliated with this Home
-
Mason McCleskey

Seller's Agent in 2025
Mason McCleskey
DOMAIN REAL ESTATE SERVICES INC
(940) 704-2231
4 in this area
150 Total Sales
-
Merredith Whiteley

Seller Co-Listing Agent in 2025
Merredith Whiteley
DOMAIN REAL ESTATE SERVICES INC
(940) 631-0164
2 in this area
33 Total Sales
-
Roma Martin

Seller's Agent in 2024
Roma Martin
HIRSCHI REALTORS
(940) 224-9312
8 in this area
81 Total Sales
-
RISHAN SPRAY

Buyer's Agent in 2024
RISHAN SPRAY
EXP REALTY, LLC
(812) 391-2854
1 in this area
38 Total Sales
-
Andrea Womack

Seller's Agent in 2016
Andrea Womack
RE/MAX
(940) 781-8400
2 in this area
72 Total Sales
-
MELISSA MATHEWS
M
Seller's Agent in 2013
MELISSA MATHEWS
HALLMARK REALTOR GROUP
(940) 733-6076
Map
Source: Wichita Falls Association of REALTORS®
MLS Number: 138989
APN: 147835
- 4102 Ruskin Rd
- 2 Retta Terrace
- 3001 Barrywood Dr
- 2500 Lansing Blvd
- 2806 Pennsylvania Rd
- 3004 Cromwell Ave
- 2027 Gloria Ln
- 4219 Emerson St
- 2404 Picadilly Ln
- 2705 Pennsylvania Rd
- 4102 Rivercrest Dr
- 3005 Lebanon Rd
- 2606 Lawrence Rd
- 2711 Lawrence Rd
- 3708 Kessler Blvd
- 125 Jo Ann St
- 4303 Prince Edward Dr
- 3502 Cranbrook Ln
- 3503 Kent Ln
- 3505 Cranbrook Ln
