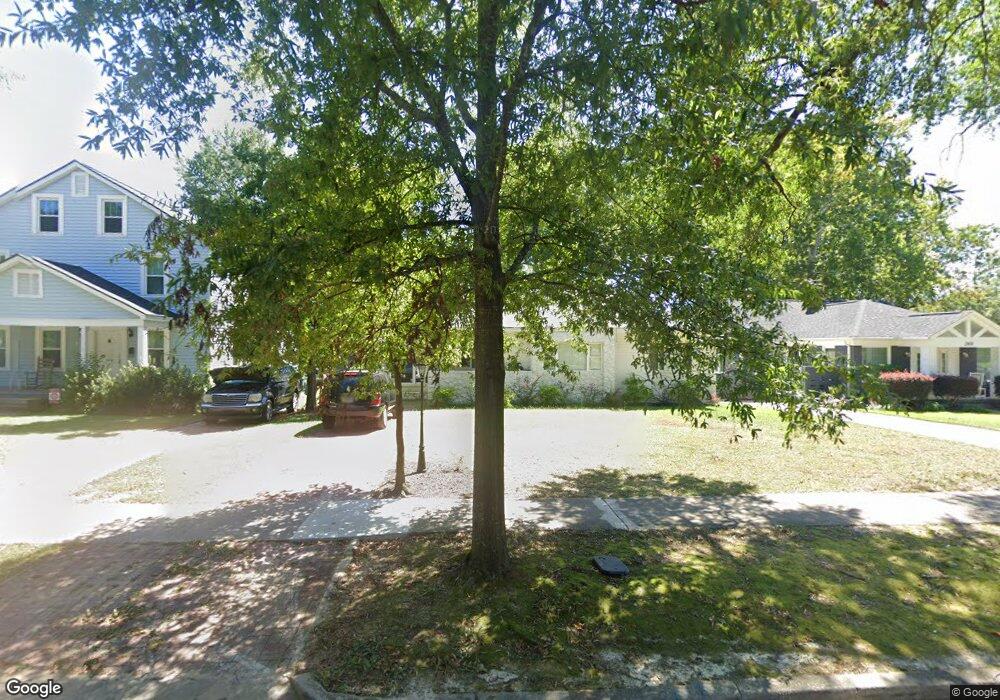2812 Duncan St Columbia, SC 29205
Rosewood NeighborhoodEstimated Value: $550,000 - $588,000
4
Beds
3
Baths
2,275
Sq Ft
$250/Sq Ft
Est. Value
About This Home
This home is located at 2812 Duncan St, Columbia, SC 29205 and is currently estimated at $568,491, approximately $249 per square foot. 2812 Duncan St is a home located in Richland County with nearby schools including Rosewood Elementary School, Hand Middle School, and Dreher High School.
Ownership History
Date
Name
Owned For
Owner Type
Purchase Details
Closed on
Jan 30, 2025
Sold by
Taylor Ralph C
Bought by
Mcmurrer Daniel L and Tomarchio Katherine J
Current Estimated Value
Home Financials for this Owner
Home Financials are based on the most recent Mortgage that was taken out on this home.
Original Mortgage
$520,125
Outstanding Balance
$516,918
Interest Rate
6.72%
Mortgage Type
New Conventional
Estimated Equity
$51,573
Purchase Details
Closed on
Jun 16, 2006
Sold by
Williams Troy D
Bought by
Taylor Ralph C
Home Financials for this Owner
Home Financials are based on the most recent Mortgage that was taken out on this home.
Original Mortgage
$339,800
Interest Rate
6.55%
Mortgage Type
Purchase Money Mortgage
Purchase Details
Closed on
Jun 3, 2005
Sold by
Palmetto Properties Of The Carolinas Llc
Bought by
Williams Troy D
Home Financials for this Owner
Home Financials are based on the most recent Mortgage that was taken out on this home.
Original Mortgage
$339,800
Interest Rate
5.7%
Mortgage Type
Fannie Mae Freddie Mac
Purchase Details
Closed on
Mar 11, 2005
Sold by
Hammond Marie Jenkins
Bought by
Palmetto Properties Of The Carolinas Llc
Home Financials for this Owner
Home Financials are based on the most recent Mortgage that was taken out on this home.
Original Mortgage
$149,000
Interest Rate
5.54%
Mortgage Type
Purchase Money Mortgage
Create a Home Valuation Report for This Property
The Home Valuation Report is an in-depth analysis detailing your home's value as well as a comparison with similar homes in the area
Home Values in the Area
Average Home Value in this Area
Purchase History
| Date | Buyer | Sale Price | Title Company |
|---|---|---|---|
| Mcmurrer Daniel L | $547,500 | None Listed On Document | |
| Taylor Ralph C | -- | None Available | |
| Williams Troy D | $180,000 | -- | |
| Palmetto Properties Of The Carolinas Llc | $150,000 | -- |
Source: Public Records
Mortgage History
| Date | Status | Borrower | Loan Amount |
|---|---|---|---|
| Open | Mcmurrer Daniel L | $520,125 | |
| Previous Owner | Taylor Ralph C | $339,800 | |
| Previous Owner | Williams Troy D | $339,800 | |
| Previous Owner | Palmetto Properties Of The Carolinas Llc | $149,000 |
Source: Public Records
Tax History Compared to Growth
Tax History
| Year | Tax Paid | Tax Assessment Tax Assessment Total Assessment is a certain percentage of the fair market value that is determined by local assessors to be the total taxable value of land and additions on the property. | Land | Improvement |
|---|---|---|---|---|
| 2024 | $10,416 | $380,700 | $0 | $0 |
| 2023 | $10,416 | $13,240 | $0 | $0 |
| 2022 | $9,571 | $331,000 | $90,000 | $241,000 |
| 2021 | $9,649 | $19,860 | $0 | $0 |
| 2020 | $9,786 | $19,860 | $0 | $0 |
| 2019 | $9,812 | $19,860 | $0 | $0 |
| 2018 | $9,431 | $18,860 | $0 | $0 |
| 2017 | $9,173 | $18,860 | $0 | $0 |
| 2016 | $8,920 | $18,860 | $0 | $0 |
| 2015 | $8,866 | $18,860 | $0 | $0 |
| 2014 | $8,787 | $314,400 | $0 | $0 |
| 2013 | -- | $18,860 | $0 | $0 |
Source: Public Records
Map
Nearby Homes
- 2804 Duncan St
- 2909 Monroe St
- 2611 Monroe St
- 5 Sims Alley
- 2900 Burney Dr
- 2614 Burney Dr
- 3121 Duncan St
- 529 King St Unit B
- 619 King St Unit 702
- 2600 Kiawah Ave
- 528 Capitol Place
- 2408 Wilmot Ave
- 516 S Holly St
- 2906 Oceola St
- 3001 Kirkwood Rd
- 2218 Rosewood Dr
- 2329 Wilmot Ave
- 3318 Blossom St
- 2709 Preston St
- 3402 Rosewood Dr
