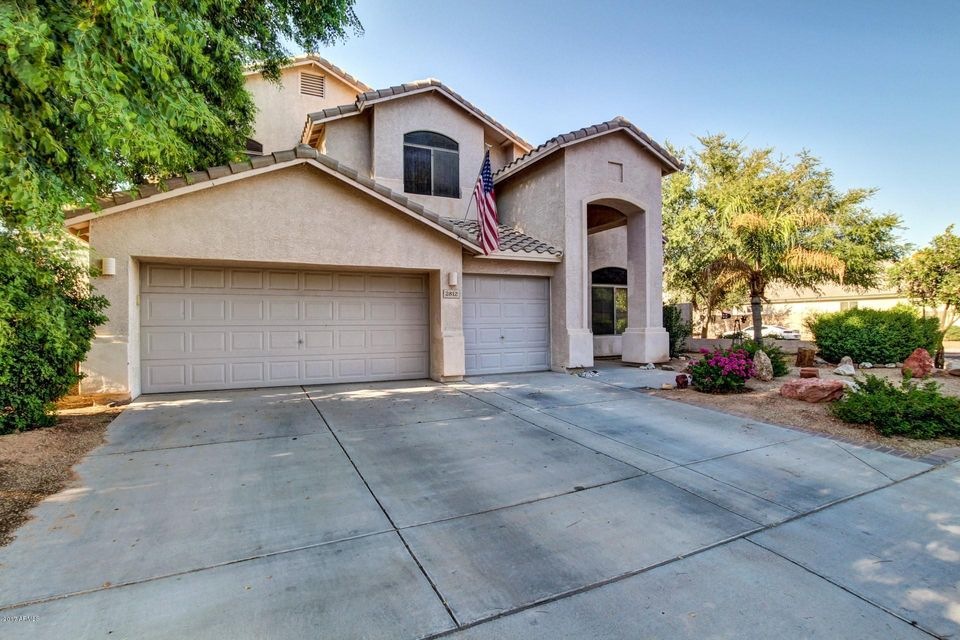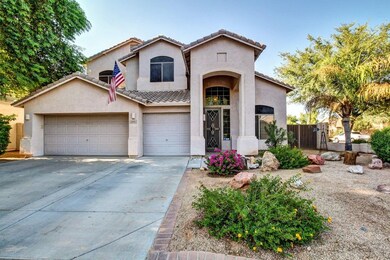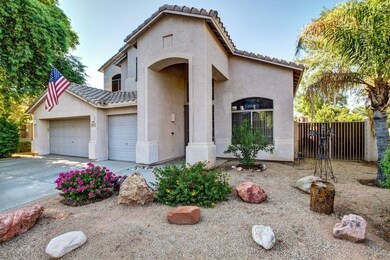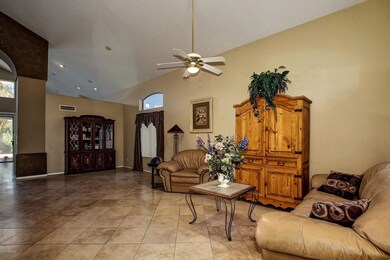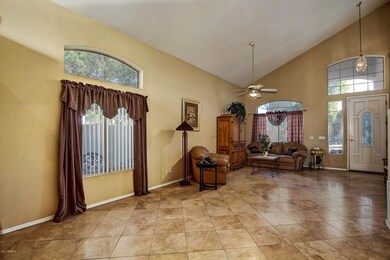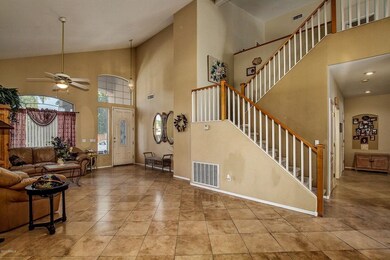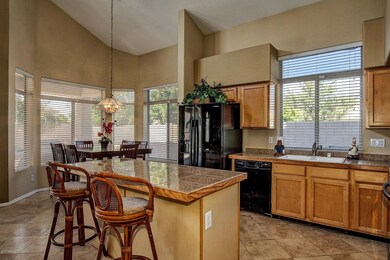
2812 E Tulsa St Chandler, AZ 85225
Southwest Gilbert NeighborhoodHighlights
- Private Pool
- Vaulted Ceiling
- Corner Lot
- Chandler Traditional Academy - Liberty Campus Rated A
- Main Floor Primary Bedroom
- Granite Countertops
About This Home
As of September 2017Your happy place awaits! Beautiful 4 bed home with pool in a great Chandler location! Fall in love with the soaring ceilings, designer paint tones, and picture windows throughout. Create a culinary delight in the eat in kitchen with granite tile counters, custom cabinetry, and a center island w/breakfast bar. Family room has a built in media center and open shelving. Split floor plan has master downstairs with sitting area, walk in closet, and spa like bath. Grand staircase leads to the loft, bonus/game room, and other spacious bedrooms. Entertain family and friends in the backyard oasis with a covered patio, refreshing blue pool, and low care desert landscape! 3 car garage and North/South exposure. This home is ready for your personal touches! See it today and start packing
Last Agent to Sell the Property
Jason Mitchell Real Estate License #SA661206000 Listed on: 08/08/2017

Last Buyer's Agent
Jason Mitchell Real Estate License #SA661206000 Listed on: 08/08/2017

Home Details
Home Type
- Single Family
Est. Annual Taxes
- $2,047
Year Built
- Built in 1998
Lot Details
- 6,617 Sq Ft Lot
- Desert faces the front and back of the property
- Block Wall Fence
- Corner Lot
HOA Fees
- $42 Monthly HOA Fees
Parking
- 3 Car Direct Access Garage
- Garage Door Opener
Home Design
- Wood Frame Construction
- Tile Roof
- Stucco
Interior Spaces
- 2,788 Sq Ft Home
- 2-Story Property
- Vaulted Ceiling
- Ceiling Fan
- Solar Screens
Kitchen
- Eat-In Kitchen
- Breakfast Bar
- Built-In Microwave
- Kitchen Island
- Granite Countertops
Flooring
- Carpet
- Tile
Bedrooms and Bathrooms
- 4 Bedrooms
- Primary Bedroom on Main
- Primary Bathroom is a Full Bathroom
- 2.5 Bathrooms
- Dual Vanity Sinks in Primary Bathroom
- Bathtub With Separate Shower Stall
Outdoor Features
- Private Pool
- Balcony
- Covered patio or porch
Schools
- Chandler Traditional Academy - Liberty Campus Elementary School
- Willis Junior High School
- Perry High School
Utilities
- Refrigerated Cooling System
- Heating System Uses Natural Gas
- High Speed Internet
- Cable TV Available
Listing and Financial Details
- Tax Lot 86
- Assessor Parcel Number 302-83-907
Community Details
Overview
- Association fees include ground maintenance
- Renaissance Association, Phone Number (480) 813-6788
- Built by ENGLE HOMES
- Dobson Place Parcel 1 Subdivision
Recreation
- Community Playground
Ownership History
Purchase Details
Home Financials for this Owner
Home Financials are based on the most recent Mortgage that was taken out on this home.Purchase Details
Home Financials for this Owner
Home Financials are based on the most recent Mortgage that was taken out on this home.Purchase Details
Home Financials for this Owner
Home Financials are based on the most recent Mortgage that was taken out on this home.Purchase Details
Home Financials for this Owner
Home Financials are based on the most recent Mortgage that was taken out on this home.Purchase Details
Purchase Details
Home Financials for this Owner
Home Financials are based on the most recent Mortgage that was taken out on this home.Purchase Details
Home Financials for this Owner
Home Financials are based on the most recent Mortgage that was taken out on this home.Purchase Details
Home Financials for this Owner
Home Financials are based on the most recent Mortgage that was taken out on this home.Similar Homes in Chandler, AZ
Home Values in the Area
Average Home Value in this Area
Purchase History
| Date | Type | Sale Price | Title Company |
|---|---|---|---|
| Warranty Deed | $335,000 | Lawyers Title Of Arizona Inc | |
| Warranty Deed | $295,000 | U S Title Agency Llc | |
| Interfamily Deed Transfer | -- | Fidelity Natl Title Ins Co | |
| Special Warranty Deed | $219,900 | Fidelity Natl Title Ins Co | |
| Trustee Deed | $324,881 | Great American Title | |
| Warranty Deed | $249,000 | Transnation Title Insurance | |
| Warranty Deed | $202,000 | Title Guaranty Agency | |
| Corporate Deed | $182,577 | First American Title |
Mortgage History
| Date | Status | Loan Amount | Loan Type |
|---|---|---|---|
| Open | $175,000 | New Conventional | |
| Previous Owner | $275,793 | FHA | |
| Previous Owner | $213,500 | New Conventional | |
| Previous Owner | $213,303 | New Conventional | |
| Previous Owner | $213,303 | New Conventional | |
| Previous Owner | $293,000 | Unknown | |
| Previous Owner | $257,000 | Fannie Mae Freddie Mac | |
| Previous Owner | $199,200 | Purchase Money Mortgage | |
| Previous Owner | $210,900 | New Conventional | |
| Previous Owner | $164,300 | New Conventional |
Property History
| Date | Event | Price | Change | Sq Ft Price |
|---|---|---|---|---|
| 09/18/2017 09/18/17 | Sold | $335,000 | -3.2% | $120 / Sq Ft |
| 08/08/2017 08/08/17 | For Sale | $345,999 | +17.3% | $124 / Sq Ft |
| 12/28/2015 12/28/15 | Sold | $295,000 | -1.3% | $106 / Sq Ft |
| 11/19/2015 11/19/15 | Pending | -- | -- | -- |
| 10/19/2015 10/19/15 | For Sale | $299,000 | +1.4% | $107 / Sq Ft |
| 10/11/2015 10/11/15 | Off Market | $295,000 | -- | -- |
| 08/31/2015 08/31/15 | Price Changed | $299,000 | -6.3% | $107 / Sq Ft |
| 07/23/2015 07/23/15 | For Sale | $319,000 | 0.0% | $114 / Sq Ft |
| 07/23/2015 07/23/15 | Price Changed | $319,000 | +8.1% | $114 / Sq Ft |
| 07/21/2015 07/21/15 | Off Market | $295,000 | -- | -- |
| 07/06/2015 07/06/15 | Price Changed | $324,900 | -3.0% | $117 / Sq Ft |
| 05/30/2015 05/30/15 | Price Changed | $334,900 | -1.5% | $120 / Sq Ft |
| 05/16/2015 05/16/15 | Price Changed | $339,900 | -2.6% | $122 / Sq Ft |
| 02/26/2015 02/26/15 | Price Changed | $349,000 | -4.4% | $125 / Sq Ft |
| 01/16/2015 01/16/15 | For Sale | $365,000 | -- | $131 / Sq Ft |
Tax History Compared to Growth
Tax History
| Year | Tax Paid | Tax Assessment Tax Assessment Total Assessment is a certain percentage of the fair market value that is determined by local assessors to be the total taxable value of land and additions on the property. | Land | Improvement |
|---|---|---|---|---|
| 2025 | $2,484 | $32,322 | -- | -- |
| 2024 | $2,432 | $30,783 | -- | -- |
| 2023 | $2,432 | $46,820 | $9,360 | $37,460 |
| 2022 | $2,346 | $35,760 | $7,150 | $28,610 |
| 2021 | $2,459 | $33,660 | $6,730 | $26,930 |
| 2020 | $2,448 | $31,520 | $6,300 | $25,220 |
| 2019 | $2,355 | $29,610 | $5,920 | $23,690 |
| 2018 | $2,280 | $28,430 | $5,680 | $22,750 |
| 2017 | $2,125 | $27,580 | $5,510 | $22,070 |
| 2016 | $2,047 | $26,630 | $5,320 | $21,310 |
| 2015 | $1,984 | $26,000 | $5,200 | $20,800 |
Agents Affiliated with this Home
-
Michael Caldarelli

Seller's Agent in 2017
Michael Caldarelli
Jason Mitchell Real Estate
(623) 693-9403
136 Total Sales
-
Ted Benner

Seller Co-Listing Agent in 2017
Ted Benner
Best Homes Real Estate
(623) 694-0887
75 Total Sales
-
Ginger Witherwax

Seller's Agent in 2015
Ginger Witherwax
DPR Realty
(480) 577-2512
8 Total Sales
-
Eric Saul

Buyer's Agent in 2015
Eric Saul
Your Home and Future, LLC
(480) 241-1893
1 in this area
96 Total Sales
Map
Source: Arizona Regional Multiple Listing Service (ARMLS)
MLS Number: 5643819
APN: 302-83-907
- 2732 E Tyson St
- 384 N Scott Dr
- 345 N Scott Dr
- 288 W Los Alamos St
- 272 N Wilson Dr
- 174 W Del Rio St
- 15303 S Gilbert Rd
- 291 N Scott Dr
- 2868 E Binner Dr
- 2443 E Hulet Dr
- 2440 E Stephens Place
- 2641 E Binner Dr
- 231 N Nash Way
- 2330 E Stephens Place
- 2575 E Coronita Cir
- 15606 S Gilbert Rd Unit 63
- 15606 S Gilbert Rd Unit 3
- 15606 S Gilbert Rd Unit 49
- 15606 S Gilbert Rd Unit 128
- 15606 S Gilbert Rd Unit 112
