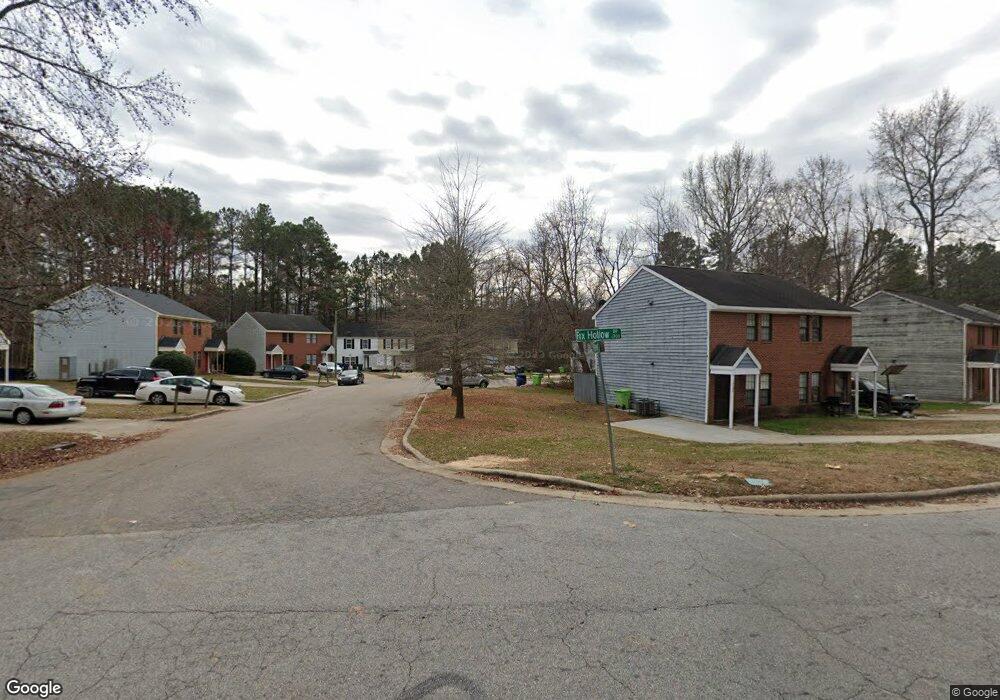2812 Ferrett Ct Raleigh, NC 27610
South Raleigh NeighborhoodEstimated Value: $375,000 - $479,000
--
Bed
3
Baths
2,560
Sq Ft
$163/Sq Ft
Est. Value
About This Home
This home is located at 2812 Ferrett Ct, Raleigh, NC 27610 and is currently estimated at $416,571, approximately $162 per square foot. 2812 Ferrett Ct is a home located in Wake County with nearby schools including Walnut Creek Elementary School, Carnage Magnet Middle School, and Southeast Raleigh Magnet High School.
Ownership History
Date
Name
Owned For
Owner Type
Purchase Details
Closed on
Oct 14, 2020
Sold by
Wakeman Bradley J and Wakeman Michaela M
Bought by
Tizbi Holdings Llc
Current Estimated Value
Purchase Details
Closed on
Mar 24, 2008
Sold by
Hollis Robert and Hollis Stephanie L
Bought by
Wakeman Bradley J and Wakeman Micaela M
Home Financials for this Owner
Home Financials are based on the most recent Mortgage that was taken out on this home.
Original Mortgage
$142,200
Interest Rate
5.68%
Mortgage Type
Purchase Money Mortgage
Purchase Details
Closed on
Jun 28, 2005
Sold by
Dwayne T Hall Builder Llp
Bought by
Hollis Stephanie L
Home Financials for this Owner
Home Financials are based on the most recent Mortgage that was taken out on this home.
Original Mortgage
$216,000
Interest Rate
8.3%
Mortgage Type
Fannie Mae Freddie Mac
Purchase Details
Closed on
Jan 20, 2005
Sold by
Steve Dickson Builder Inc
Bought by
Dwayne T Hall Builder Llp
Create a Home Valuation Report for This Property
The Home Valuation Report is an in-depth analysis detailing your home's value as well as a comparison with similar homes in the area
Home Values in the Area
Average Home Value in this Area
Purchase History
| Date | Buyer | Sale Price | Title Company |
|---|---|---|---|
| Tizbi Holdings Llc | $232,000 | None Available | |
| Wakeman Bradley J | $158,000 | None Available | |
| Hollis Stephanie L | $240,000 | -- | |
| Dwayne T Hall Builder Llp | $56,000 | -- |
Source: Public Records
Mortgage History
| Date | Status | Borrower | Loan Amount |
|---|---|---|---|
| Previous Owner | Wakeman Bradley J | $142,200 | |
| Previous Owner | Hollis Stephanie L | $216,000 |
Source: Public Records
Tax History Compared to Growth
Tax History
| Year | Tax Paid | Tax Assessment Tax Assessment Total Assessment is a certain percentage of the fair market value that is determined by local assessors to be the total taxable value of land and additions on the property. | Land | Improvement |
|---|---|---|---|---|
| 2025 | $3,180 | $360,017 | $60,000 | $300,017 |
| 2024 | $3,167 | $360,017 | $60,000 | $300,017 |
| 2023 | $2,280 | $205,546 | $15,000 | $190,546 |
| 2022 | $2,121 | $205,546 | $15,000 | $190,546 |
| 2021 | $2,040 | $205,546 | $15,000 | $190,546 |
| 2020 | $2,003 | $205,546 | $15,000 | $190,546 |
| 2019 | $1,698 | $143,024 | $14,000 | $129,024 |
| 2018 | $1,603 | $143,024 | $14,000 | $129,024 |
| 2017 | $1,528 | $143,024 | $14,000 | $129,024 |
| 2016 | $1,497 | $143,024 | $14,000 | $129,024 |
| 2015 | $1,545 | $145,309 | $14,000 | $131,309 |
| 2014 | $1,467 | $145,309 | $14,000 | $131,309 |
Source: Public Records
Map
Nearby Homes
- 1725 Fox Hollow Dr
- 3405 Mogollon Ct
- 1416 Oakhill Ct
- 2908 Basswood Dr
- 3221 Snowberry Dr
- 3305 Paschall Ct
- 3620 Waleback Ln
- 1445 Lombar St
- 2200 Sanderford Rd
- 3204 Winfield Ct
- 2801 Quince Dr
- 3208 Tradewind Ct
- 1200 Armstrong Cir
- 2816 Smoke Place
- 3140 Slippery Elm Dr
- 1200 Hazelnut Dr
- 2809 Newark Dr
- 213 Gatewood Dr
- 1316 Foxrun Dr
- 1606 Cranston Rd
- 2812 Ferret Ct
- 2812 Ferret Ct Unit 101
- 2812 Ferret Ct Unit 102
- 2808 Ferret Ct Unit 102
- 2808 Ferret Ct Unit 101 and 102
- 2808 Ferret Ct
- 2808 Ferret Ct Unit 101
- 2813 Ferret Ct
- 2808 Ferrett Ct
- 2815 Ferret Ct
- 2815 Ferret Ct
- 2804 Ferret Ct
- 2804 Ferret Ct Unit 101-102
- 2804 Ferrett Ct
- 2811 Ferrett Ct
- 2811 Ferret Ct
- 2809 Ferrett Ct
- 2809 Ferret Ct
- 2807 Ferret Ct
- 2807 Ferrett Ct
