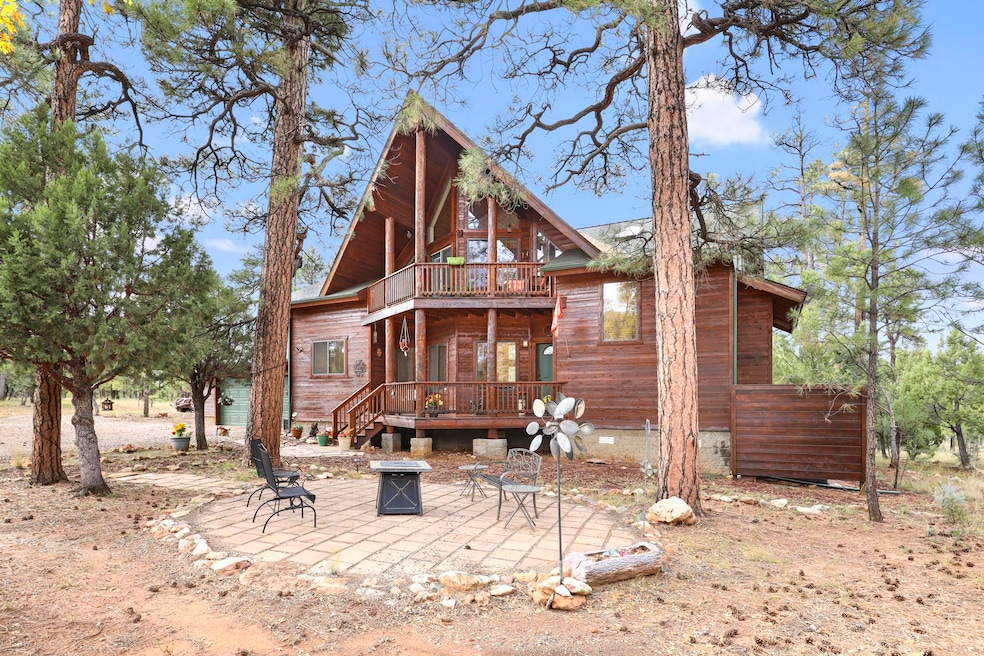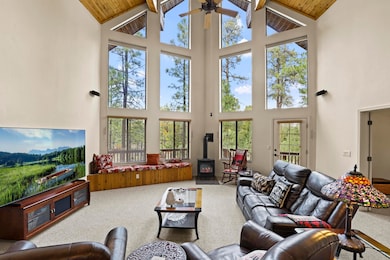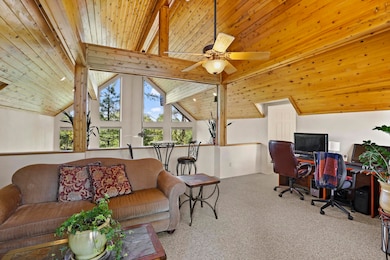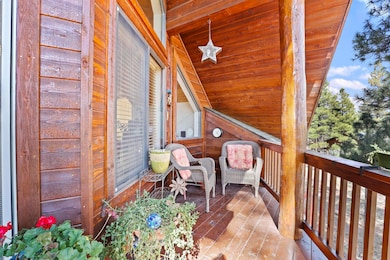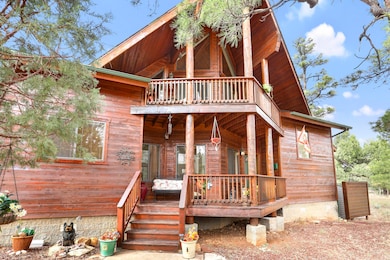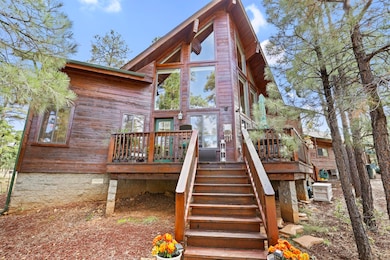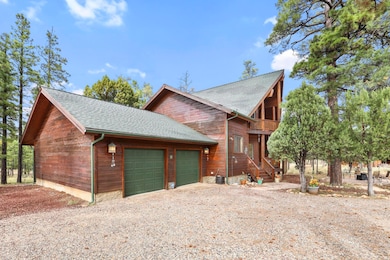
2812 Hidden Creek Cir Happy Jack, AZ 86024
Blue Ridge NeighborhoodEstimated payment $3,709/month
Highlights
- Hot Property
- View of Trees or Woods
- Pine Trees
- RV Access or Parking
- Waterfront
- A-Frame Home
About This Home
Charming A-Frame Cabin Surrounded by Tall Pines in Happy Jack, AZ. Escape to the cool pines and peaceful privacy of this beautiful A-frame cabin nestled on .84 acres in the heart of Happy Jack. This inviting 4-bedroom, 2.25-bath home offers the perfect blend of rustic charm and modern comfort, with space for the whole family and guests. Step inside to find a bright living space accented by warm wood finishes and a bonus loft space--ideal for a home office, reading nook, or extra sleeping area. The kitchen features 2-year-old appliances, and both a new washer and dryer are included. Enjoy the convenience of a reverse osmosis water system and water softener for pure, clean living. Relax outdoors on three spacious decks, each offering a private view of towering pines and majestic alligator junipers. The oversized garage provides plenty of room for vehicles, tools, or outdoor gear, with additional space for trailers and RVs. The exterior siding was sealed just two years ago, ensuring years of low-maintenance enjoyment. Whether you're looking for a full-time mountain retreat or a weekend getaway, this secluded cabin offers the peace, privacy, and beauty of Happy Jack living at its finest.
Home Details
Home Type
- Single Family
Est. Annual Taxes
- $1,820
Year Built
- Built in 2001
Lot Details
- 0.84 Acre Lot
- Waterfront
- Cul-De-Sac
- Pine Trees
Home Design
- A-Frame Home
- Wood Frame Construction
- Asphalt Shingled Roof
- Wood Siding
Interior Spaces
- 1,878 Sq Ft Home
- 2-Story Property
- Vaulted Ceiling
- Ceiling Fan
- Skylights
- Double Pane Windows
- Great Room with Fireplace
- Combination Dining and Living Room
- Loft
- Views of Woods
- Fire and Smoke Detector
Kitchen
- Electric Range
- Microwave
- Dishwasher
- Disposal
Flooring
- Carpet
- Tile
- Vinyl
Bedrooms and Bathrooms
- 4 Bedrooms
- Primary Bedroom on Main
- Split Bedroom Floorplan
Laundry
- Laundry in Utility Room
- Dryer
- Washer
Parking
- 2 Car Garage
- Garage Door Opener
- RV Access or Parking
Outdoor Features
- Covered Patio or Porch
- Shed
Utilities
- Forced Air Heating and Cooling System
- Heat Pump System
- Heating System Uses Propane
- Electric Water Heater
- Cable TV Available
Community Details
- Property has a Home Owners Association
Listing and Financial Details
- Tax Lot 71
- Assessor Parcel Number 403-88-007
Map
Home Values in the Area
Average Home Value in this Area
Tax History
| Year | Tax Paid | Tax Assessment Tax Assessment Total Assessment is a certain percentage of the fair market value that is determined by local assessors to be the total taxable value of land and additions on the property. | Land | Improvement |
|---|---|---|---|---|
| 2025 | $1,820 | $46,526 | -- | -- |
| 2024 | $1,820 | $46,178 | -- | -- |
| 2023 | $1,508 | $35,089 | $0 | $0 |
| 2022 | $1,508 | $25,322 | $0 | $0 |
| 2021 | $1,448 | $24,419 | $0 | $0 |
| 2020 | $1,391 | $24,935 | $0 | $0 |
| 2019 | $1,297 | $23,555 | $0 | $0 |
| 2018 | $1,243 | $20,593 | $0 | $0 |
| 2017 | $1,200 | $19,322 | $0 | $0 |
| 2016 | $1,277 | $19,025 | $0 | $0 |
| 2015 | $1,344 | $19,712 | $0 | $0 |
Property History
| Date | Event | Price | List to Sale | Price per Sq Ft | Prior Sale |
|---|---|---|---|---|---|
| 11/05/2025 11/05/25 | For Sale | $675,000 | +150.0% | $359 / Sq Ft | |
| 04/06/2015 04/06/15 | Sold | $270,000 | -18.2% | $122 / Sq Ft | View Prior Sale |
| 02/13/2015 02/13/15 | Pending | -- | -- | -- | |
| 04/26/2011 04/26/11 | For Sale | $329,900 | -- | $149 / Sq Ft |
Purchase History
| Date | Type | Sale Price | Title Company |
|---|---|---|---|
| Interfamily Deed Transfer | -- | None Available | |
| Warranty Deed | $270,000 | Pioneer Title Agency Inc | |
| Cash Sale Deed | $38,855 | First American Title |
Mortgage History
| Date | Status | Loan Amount | Loan Type |
|---|---|---|---|
| Previous Owner | $243,000 | New Conventional |
About the Listing Agent
Don 'Junior''s Other Listings
Source: Central Arizona Association of REALTORS®
MLS Number: 93059
APN: 403-88-007
- 4780 Starlight Dr
- 4677 Starlight Dr
- 2367 Deer Path
- 2961 Eagle Ridge Cir Unit 118
- 2961 Eagle Ridge Cir
- 2965 Eagle Ridge Cir
- 3431 Durango Dr Unit 205
- 2688 Deer Path
- 2841 Desert Rose Cir
- Lot 45&46 Katie's Way
- 5732 Raton Cir
- 2857 Sparrow Dr
- 2857 Sparrow Dr Unit 22
- 2887 Sparrow Dr Unit 21
- 5254 Starlight Dr
- 2740 Javelina Cir
- 2740 Javalina Cir
- 2522 Pinon Cir
- 5823 Cripple Creek Unit 259
- 2399 Pine Crest Dr
