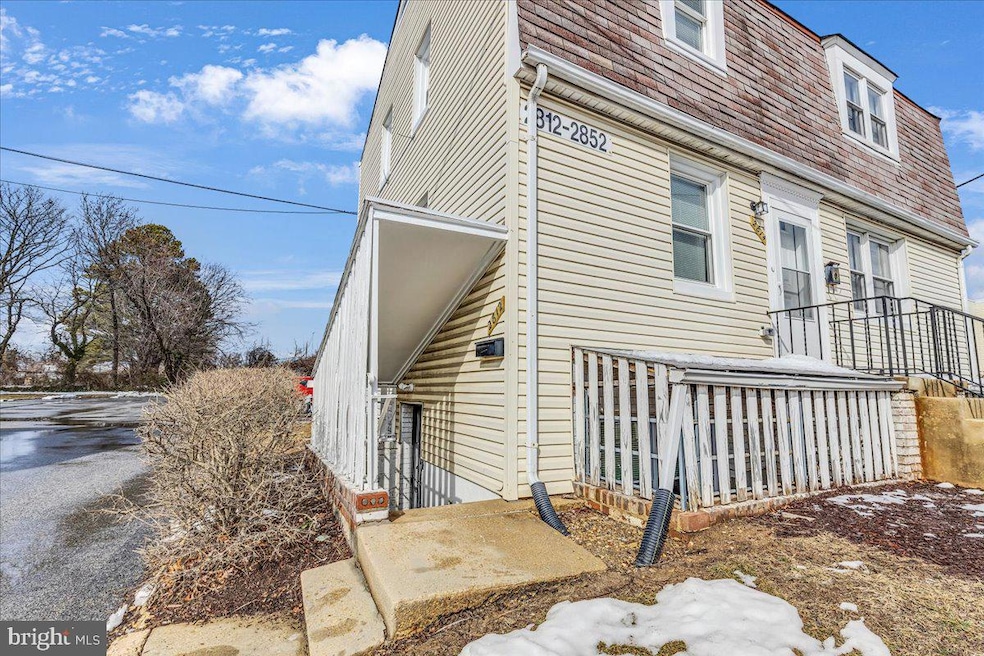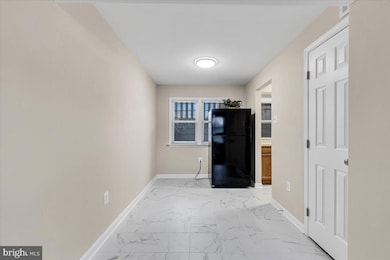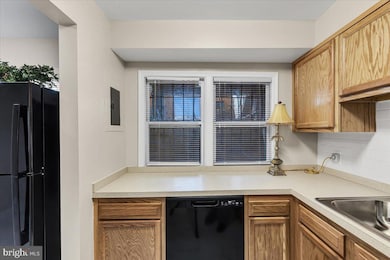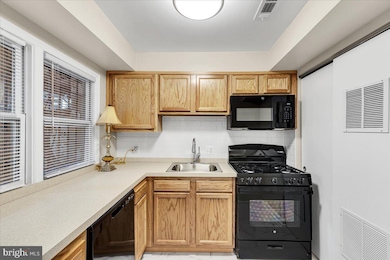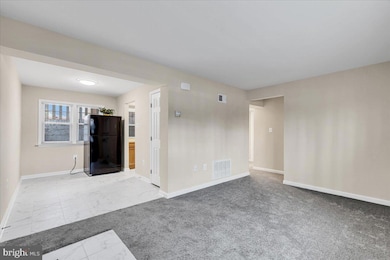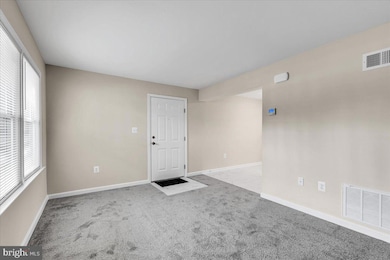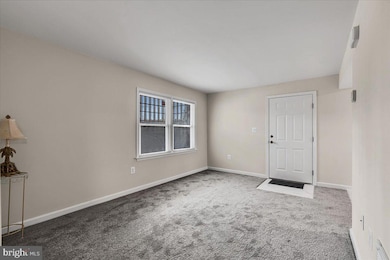
2812 Iverson St Temple Hills, MD 20748
Estimated payment $1,165/month
Highlights
- Ceramic Tile Flooring
- ENERGY STAR Qualified Equipment for Heating
- Property is in excellent condition
- Forced Air Heating and Cooling System
About This Home
Stunning, Fully Rebuilt Condo – Move-In Ready! This beautifully reimagined 1 Level - 768 sq. ft. condo is truly brand new from top to bottom! Talk about a mortgage less than rent. Every detail has been thoughtfully upgraded, including new lighting, flooring, and major systems for worry-free living. The spacious kitchen boasts elegant ceramic tile flooring, ample counter space, and modern finishes—perfect for cooking and entertaining. Conveniently located just minutes from shopping, major highways, and downtown Washington, DC, this home offers both style and accessibility. Don’t miss out on this turnkey opportunity! Preferred Lender Approval strongly suggested as this lender has been proven to close in this condo community with only 3% down.
Property Details
Home Type
- Condominium
Est. Annual Taxes
- $408
Year Built
- Built in 1950
HOA Fees
- $386 Monthly HOA Fees
Parking
- Parking Lot
Home Design
- Architectural Shingle Roof
- Aluminum Siding
Interior Spaces
- 768 Sq Ft Home
- Property has 1 Level
Flooring
- Partially Carpeted
- Ceramic Tile
Bedrooms and Bathrooms
- 2 Main Level Bedrooms
- 1 Full Bathroom
Utilities
- Forced Air Heating and Cooling System
- Natural Gas Water Heater
Additional Features
- ENERGY STAR Qualified Equipment for Heating
- Property is in excellent condition
Listing and Financial Details
- Assessor Parcel Number 17060509828
Community Details
Overview
- Association fees include common area maintenance
- Low-Rise Condominium
- Iverson Square Condominium Community
- Iverson Square Condominium Subdivision
Pet Policy
- Breed Restrictions
Map
Home Values in the Area
Average Home Value in this Area
Tax History
| Year | Tax Paid | Tax Assessment Tax Assessment Total Assessment is a certain percentage of the fair market value that is determined by local assessors to be the total taxable value of land and additions on the property. | Land | Improvement |
|---|---|---|---|---|
| 2024 | $505 | $27,500 | $27,500 | $0 |
| 2023 | $778 | $70,000 | $21,000 | $49,000 |
| 2022 | $764 | $68,667 | $0 | $0 |
| 2021 | $1,116 | $67,333 | $0 | $0 |
| 2020 | $0 | $66,000 | $19,800 | $46,200 |
| 2019 | $816 | $57,000 | $0 | $0 |
| 2018 | $809 | $48,000 | $0 | $0 |
| 2017 | $675 | $39,000 | $0 | $0 |
| 2016 | -- | $39,000 | $0 | $0 |
| 2015 | $1,754 | $39,000 | $0 | $0 |
| 2014 | $1,754 | $46,000 | $0 | $0 |
Property History
| Date | Event | Price | Change | Sq Ft Price |
|---|---|---|---|---|
| 07/19/2025 07/19/25 | Rented | $1,450 | -3.3% | -- |
| 07/09/2025 07/09/25 | For Rent | $1,500 | 0.0% | -- |
| 06/18/2025 06/18/25 | Price Changed | $134,700 | -4.9% | $175 / Sq Ft |
| 05/02/2025 05/02/25 | Price Changed | $141,700 | -4.9% | $185 / Sq Ft |
| 02/14/2025 02/14/25 | For Sale | $149,000 | +547.8% | $194 / Sq Ft |
| 10/11/2013 10/11/13 | Sold | $23,000 | -11.5% | $30 / Sq Ft |
| 09/06/2013 09/06/13 | Pending | -- | -- | -- |
| 08/14/2013 08/14/13 | Price Changed | $25,999 | 0.0% | $34 / Sq Ft |
| 08/14/2013 08/14/13 | For Sale | $25,999 | +13.0% | $34 / Sq Ft |
| 07/29/2013 07/29/13 | Pending | -- | -- | -- |
| 07/15/2013 07/15/13 | Off Market | $23,000 | -- | -- |
| 06/08/2013 06/08/13 | For Sale | $29,999 | -- | $39 / Sq Ft |
Purchase History
| Date | Type | Sale Price | Title Company |
|---|---|---|---|
| Deed | $23,000 | First American Title Ins Co | |
| Deed | $10,000 | Array Title & Escrow Llc | |
| Deed | $47,200 | -- | |
| Deed | $47,200 | -- | |
| Deed | $82,500 | -- | |
| Deed | $49,000 | -- |
Mortgage History
| Date | Status | Loan Amount | Loan Type |
|---|---|---|---|
| Previous Owner | $78,375 | Adjustable Rate Mortgage/ARM |
Similar Homes in Temple Hills, MD
Source: Bright MLS
MLS Number: MDPG2141516
APN: 06-0509828
- 2816 Iverson St Unit 92
- 3815 28th Ave Unit 17
- 2733 Iverson St Unit 54
- 2723 Keating St
- 3840 26th Ave
- 3846 26th Ave
- 2621 Colebrooke Dr Unit 28
- 2588 Iverson St
- 3917 26th Ave Unit 3917
- 3835 26th Ave
- 2510 Iverson St
- 2513 Iverson St
- 2702 Kenton Place
- 3516 29th Ave
- 4003 25th Ave
- 2517 Eliot Place
- 2409 Keating St
- 4107 24th Place
- 4127 28th Ave
- 3823 Saint Barnabas Rd Unit 204
- 3842 28th Ave
- 2633 Colebrooke Dr
- 2588 Iverson St
- 2703 Gaither St
- 2806 Keith St
- 2900 St Clair Dr
- 3825 26th Ave
- 3879 26th Ave
- 2515 Colebrooke Dr
- 3837 Saint Barnabas Rd Unit 103
- 3825 Saint Barnabas Rd Unit 202
- 3809 Saint Barnabas Rd Unit T
- 3849 Saint Barnabas Rd Unit 103
- 3849 Saint Barnabas Rd Unit 104
- 3861 St Barnabas Rd
- 3819 St Barnabas Rd
- 4223 28th Ave
- 3815 Saint Barnabas Rd Unit T2
- 2301 Iverson St
- 4318 23rd Pkwy
