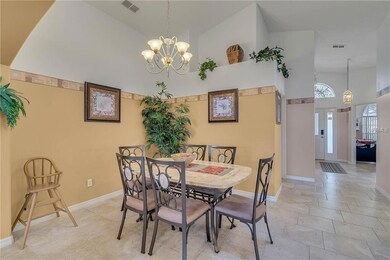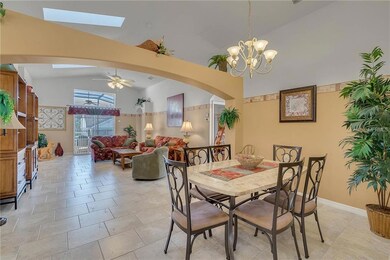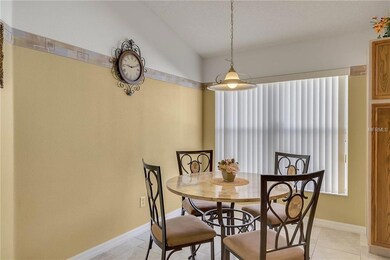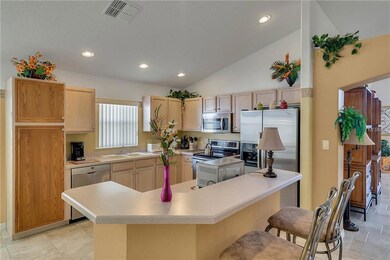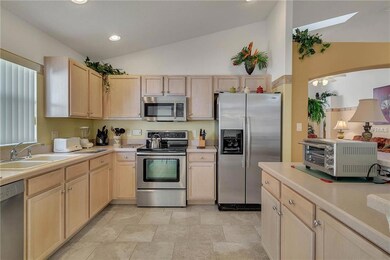
2812 Long Leaf Pine St Clermont, FL 34714
Orange Tree NeighborhoodHighlights
- Screened Pool
- Deck
- High Ceiling
- Two Primary Bedrooms
- Attic
- Furnished
About This Home
As of January 2022Opportunity is waiting for you! This outstanding 5 bedroom, 4 bathroom pool home is located in the family friendly community of Orange Tree! This beautiful home comes entirely furnished and is move in ready. The family room has a natural light feel from the skylight and sliding doors that open up to the lanai and heated pool and spa. This kitchen is a perfect place for entertaining with the eat-in bar and the adjacent dining area. The 5 bedrooms include two master ensuites, both with direct access to the lanai and pool area. The master ensuite boasts a large tub, a separate glassed shower and a dual sink vanity. All bedrooms feature wood laminate or ceramic tile. Upgrades include exterior paint in November 2017 and more. The community of Orange Tree offers a low annual HOA, playgrounds, tennis court, new pickleball courts and a soccer field. With Orange Tree being zoned for both residential and short term rental, this home could be your full-time residence or it’s the perfect investment opportunity!. Within 15 minutes to Disney, close to SeaWorld, Universal Studios, lots of shopping and restaurants. Easy to show! Come see today!
Last Agent to Sell the Property
KELLY FRENCH REAL ESTATE INC License #3313416 Listed on: 11/17/2017
Home Details
Home Type
- Single Family
Est. Annual Taxes
- $3,200
Year Built
- Built in 2002
Lot Details
- 6,325 Sq Ft Lot
- Mature Landscaping
- Irrigation
- Landscaped with Trees
- Property is zoned PUD
HOA Fees
- $37 Monthly HOA Fees
Parking
- 2 Car Attached Garage
- Garage Door Opener
Home Design
- Slab Foundation
- Shingle Roof
- Block Exterior
- Stucco
Interior Spaces
- 2,265 Sq Ft Home
- Furnished
- High Ceiling
- Ceiling Fan
- Skylights
- Blinds
- Sliding Doors
- Formal Dining Room
- Inside Utility
- Attic
Kitchen
- Eat-In Kitchen
- Microwave
- Dishwasher
- Disposal
Flooring
- Carpet
- Ceramic Tile
Bedrooms and Bathrooms
- 5 Bedrooms
- Double Master Bedroom
- Walk-In Closet
- 4 Full Bathrooms
Laundry
- Dryer
- Washer
Home Security
- Security System Owned
- Fire and Smoke Detector
Pool
- Screened Pool
- Solar Heated In Ground Pool
- Heated Spa
- Gunite Pool
- Fence Around Pool
- Child Gate Fence
Outdoor Features
- Deck
- Covered patio or porch
Utilities
- Central Heating and Cooling System
- Heating System Uses Natural Gas
- Gas Water Heater
- High Speed Internet
- Cable TV Available
Listing and Financial Details
- Visit Down Payment Resource Website
- Tax Lot 44
- Assessor Parcel Number 22-24-26-150000004400
Community Details
Overview
- Association fees include recreational facilities
- Orange Tree Ph I Sub Subdivision
- The community has rules related to no truck, recreational vehicles, or motorcycle parking
- Planned Unit Development
Recreation
- Tennis Courts
- Racquetball
- Community Playground
- Park
Ownership History
Purchase Details
Home Financials for this Owner
Home Financials are based on the most recent Mortgage that was taken out on this home.Purchase Details
Purchase Details
Home Financials for this Owner
Home Financials are based on the most recent Mortgage that was taken out on this home.Purchase Details
Purchase Details
Purchase Details
Purchase Details
Home Financials for this Owner
Home Financials are based on the most recent Mortgage that was taken out on this home.Purchase Details
Home Financials for this Owner
Home Financials are based on the most recent Mortgage that was taken out on this home.Similar Homes in Clermont, FL
Home Values in the Area
Average Home Value in this Area
Purchase History
| Date | Type | Sale Price | Title Company |
|---|---|---|---|
| Warranty Deed | $417,500 | Os National Llc | |
| Warranty Deed | $397,100 | Os National Llc | |
| Warranty Deed | $279,500 | Equitable Title Of Lake Coun | |
| Special Warranty Deed | $190,000 | Attorney | |
| Trustee Deed | -- | Attorney | |
| Trustee Deed | -- | Attorney | |
| Warranty Deed | $400,000 | Stewart Title Of Four Corner | |
| Warranty Deed | $209,400 | -- |
Mortgage History
| Date | Status | Loan Amount | Loan Type |
|---|---|---|---|
| Open | $334,000 | New Conventional | |
| Closed | $334,000 | New Conventional | |
| Previous Owner | $274,437 | FHA | |
| Previous Owner | $60,000 | Stand Alone Second | |
| Previous Owner | $320,000 | Fannie Mae Freddie Mac | |
| Previous Owner | $167,450 | New Conventional | |
| Previous Owner | $167,450 | No Value Available |
Property History
| Date | Event | Price | Change | Sq Ft Price |
|---|---|---|---|---|
| 01/05/2022 01/05/22 | Sold | $417,500 | -4.0% | $184 / Sq Ft |
| 12/03/2021 12/03/21 | Pending | -- | -- | -- |
| 09/30/2021 09/30/21 | For Sale | $435,000 | +55.6% | $192 / Sq Ft |
| 03/29/2018 03/29/18 | Off Market | $279,500 | -- | -- |
| 12/29/2017 12/29/17 | Sold | $279,500 | 0.0% | $123 / Sq Ft |
| 11/22/2017 11/22/17 | Pending | -- | -- | -- |
| 11/17/2017 11/17/17 | For Sale | $279,500 | -- | $123 / Sq Ft |
Tax History Compared to Growth
Tax History
| Year | Tax Paid | Tax Assessment Tax Assessment Total Assessment is a certain percentage of the fair market value that is determined by local assessors to be the total taxable value of land and additions on the property. | Land | Improvement |
|---|---|---|---|---|
| 2025 | $5,849 | $398,964 | $92,750 | $306,214 |
| 2024 | $5,849 | $398,964 | $92,750 | $306,214 |
| 2023 | $5,849 | $389,994 | $92,750 | $297,244 |
| 2022 | $4,846 | $328,588 | $64,500 | $264,088 |
| 2021 | $3,086 | $229,571 | $0 | $0 |
| 2020 | $3,072 | $226,402 | $0 | $0 |
| 2019 | $3,144 | $221,312 | $0 | $0 |
| 2018 | $3,484 | $210,734 | $0 | $0 |
| 2017 | $3,133 | $187,962 | $0 | $0 |
| 2016 | $3,200 | $188,133 | $0 | $0 |
| 2015 | $3,356 | $191,384 | $0 | $0 |
| 2014 | $3,284 | $189,543 | $0 | $0 |
Agents Affiliated with this Home
-
ALLISON JOHNSTON
A
Seller's Agent in 2022
ALLISON JOHNSTON
MAINSTAY BROKERAGE LLC
(404) 982-4592
4 in this area
9,611 Total Sales
-
Max Parsons
M
Buyer's Agent in 2022
Max Parsons
FLORIDA REALTY INVESTMENTS
(407) 325-0206
1 in this area
44 Total Sales
-
Kelly French

Seller's Agent in 2017
Kelly French
KELLY FRENCH REAL ESTATE INC
(352) 988-4975
19 in this area
194 Total Sales
-
Darlene Misciagno

Buyer's Agent in 2017
Darlene Misciagno
RE/MAX
(352) 396-0734
96 Total Sales
Map
Source: Stellar MLS
MLS Number: O5547149
APN: 22-24-26-1500-000-04400
- 3016 Samosa Hill Cir
- 3125 Samosa Hill Cir
- 15804 Autumn Glen Ave
- 2511 Limewood Ave
- 16329 Cherry Tree Ct
- 2454 Limewood Ave
- 3128 Ibis Hill St
- 16014 Hawk Hill St
- 16400 Winding Preserve Cir
- 2414 Cypress St Unit 232
- 2410 Cypress St
- 2836 Sanctuary Dr
- 2440 Citrus Tree Rd
- 2450 Cypress St
- 2436 Citrus Tree Rd
- 16414 Bay St Unit 109
- 16408 Bay St Unit 107
- 2439 Palm St Unit 214
- 2414 Limewood Ave
- 15509 Markham Dr

