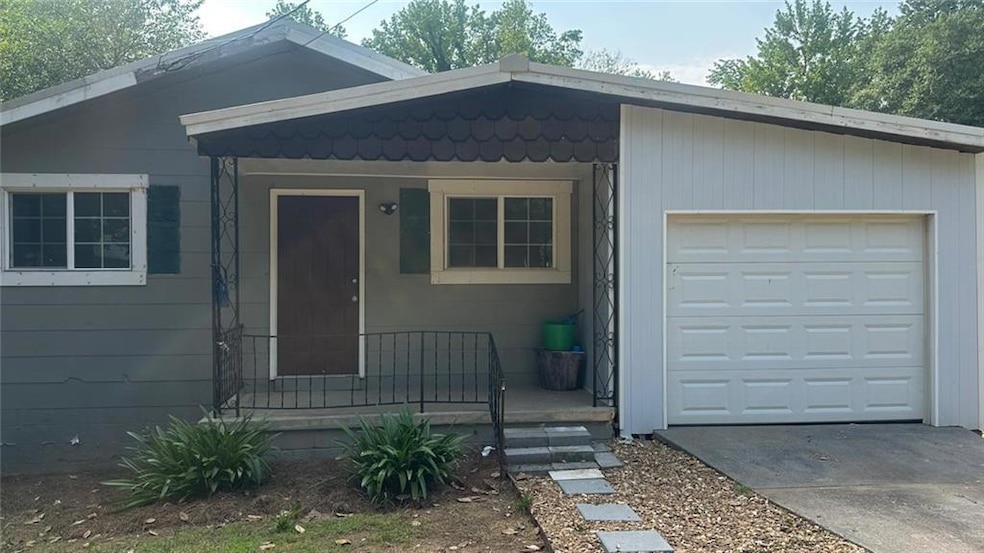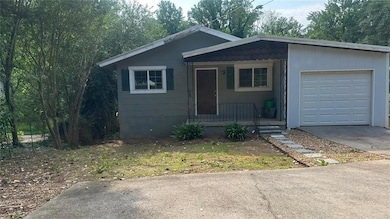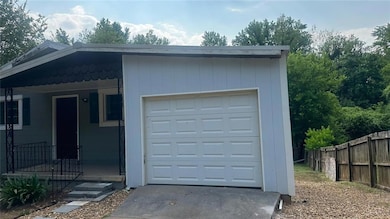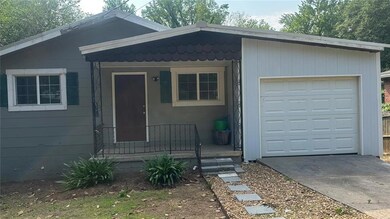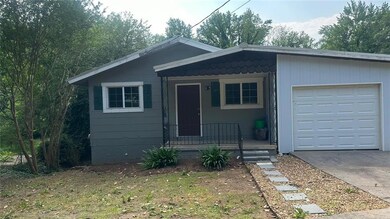Estimated payment $1,489/month
Total Views
17,956
5
Beds
2
Baths
1,056
Sq Ft
$237
Price per Sq Ft
Highlights
- 2-Story Property
- Main Floor Primary Bedroom
- Open to Family Room
- Wood Flooring
- Solid Surface Countertops
- Ceiling height of 9 feet on the lower level
About This Home
3 BEDROOM 1 BATH ON THE MAIN LEVEL. FRESH NEUTRAL PAINT. NEW BATHROOM FIXTURES!!
READY TO MOVE HOUSE!! VINYL PLANK FLOOR THROUGHOUT THE HOUSE. UPDATED BATHROOM AND KITCHEN. BRAND NEW STAINLESS STEEL APPLIANCES. NEW LIGHT FIXTURES AND CEILING FANS. NEW WINDOWS INSTALLED. BASEMENT FINISHED. BASEMENT HAS 2 BEDROOMS AND 1 BATH. A GUEST KITCHEN IS SET UP IN THE BASEMENT. NEW HVAC UNIT.
HEATING IS GAS. NEW WATER HEATER. SEPARATE ENTRANCE FOR BASEMENT, OWNER NEVER LIVED IN THE PROPERTY, BUT HE HAS FURNITURE AND PERSONAL ITEMS
Home Details
Home Type
- Single Family
Est. Annual Taxes
- $2,098
Year Built
- Built in 1959
Lot Details
- 7,405 Sq Ft Lot
- Lot Dimensions are 150 x 50
- Privacy Fence
- Sloped Lot
- Back Yard Fenced
Parking
- 1 Carport Space
Home Design
- 2-Story Property
- Block Foundation
- Metal Roof
Interior Spaces
- 1,056 Sq Ft Home
- Ceiling height of 9 feet on the lower level
- Ceiling Fan
- Wood Flooring
- Carbon Monoxide Detectors
Kitchen
- Open to Family Room
- Dishwasher
- Solid Surface Countertops
Bedrooms and Bathrooms
- 5 Bedrooms | 3 Main Level Bedrooms
- Primary Bedroom on Main
- Bathtub and Shower Combination in Primary Bathroom
Finished Basement
- Basement Fills Entire Space Under The House
- Interior and Exterior Basement Entry
- Finished Basement Bathroom
- Natural lighting in basement
Schools
- Pepperell Elementary And Middle School
- Pepperell High School
Utilities
- Central Heating and Cooling System
- Heating System Uses Natural Gas
- 220 Volts
- 110 Volts
- Phone Available
Community Details
- Rosemont Park Subdivision
Listing and Financial Details
- Assessor Parcel Number J15Y 180
Map
Create a Home Valuation Report for This Property
The Home Valuation Report is an in-depth analysis detailing your home's value as well as a comparison with similar homes in the area
Home Values in the Area
Average Home Value in this Area
Tax History
| Year | Tax Paid | Tax Assessment Tax Assessment Total Assessment is a certain percentage of the fair market value that is determined by local assessors to be the total taxable value of land and additions on the property. | Land | Improvement |
|---|---|---|---|---|
| 2024 | $2,220 | $73,322 | $5,400 | $67,922 |
| 2023 | $2,098 | $56,051 | $4,800 | $51,251 |
| 2022 | $1,226 | $41,312 | $4,000 | $37,312 |
| 2021 | $1,140 | $37,757 | $4,000 | $33,757 |
| 2020 | $988 | $32,467 | $3,000 | $29,467 |
| 2019 | $924 | $30,777 | $3,000 | $27,777 |
| 2018 | $874 | $29,054 | $3,000 | $26,054 |
| 2017 | $845 | $28,040 | $3,000 | $25,040 |
| 2016 | $833 | $27,302 | $3,000 | $24,302 |
| 2015 | $815 | $27,302 | $3,000 | $24,302 |
| 2014 | $815 | $27,302 | $3,000 | $24,302 |
Source: Public Records
Property History
| Date | Event | Price | List to Sale | Price per Sq Ft | Prior Sale |
|---|---|---|---|---|---|
| 12/10/2025 12/10/25 | Price Changed | $250,000 | -3.8% | $237 / Sq Ft | |
| 11/05/2025 11/05/25 | Price Changed | $260,000 | -3.7% | $246 / Sq Ft | |
| 09/03/2025 09/03/25 | Price Changed | $270,000 | -5.3% | $256 / Sq Ft | |
| 06/05/2025 06/05/25 | For Sale | $285,000 | +83.9% | $270 / Sq Ft | |
| 09/14/2022 09/14/22 | Sold | $155,000 | +3.4% | $147 / Sq Ft | View Prior Sale |
| 08/31/2022 08/31/22 | Pending | -- | -- | -- | |
| 08/25/2022 08/25/22 | For Sale | $149,900 | +185.5% | $142 / Sq Ft | |
| 01/17/2022 01/17/22 | Sold | $52,500 | -22.2% | -- | View Prior Sale |
| 12/27/2021 12/27/21 | For Sale | $67,500 | 0.0% | -- | |
| 11/26/2021 11/26/21 | Price Changed | $67,500 | -6.3% | -- | |
| 11/04/2021 11/04/21 | Pending | -- | -- | -- | |
| 11/04/2021 11/04/21 | For Sale | $72,000 | 0.0% | -- | |
| 10/29/2021 10/29/21 | For Sale | $72,000 | -- | -- | |
| 10/29/2021 10/29/21 | Pending | -- | -- | -- |
Source: First Multiple Listing Service (FMLS)
Purchase History
| Date | Type | Sale Price | Title Company |
|---|---|---|---|
| Warranty Deed | $155,000 | -- | |
| Warranty Deed | $12,200 | -- | |
| Deed | -- | -- | |
| Deed | $34,900 | -- | |
| Deed | -- | -- | |
| Deed | $21,000 | -- | |
| Deed | -- | -- |
Source: Public Records
Source: First Multiple Listing Service (FMLS)
MLS Number: 7592329
APN: J15Y-180
Nearby Homes
- 2710 Maple Rd SE
- 226 Flora Ave SE
- 409 Flora Ave SE
- 212 Alfred Ave SE
- 211 Alfred Ave SE
- 3014 Maple Rd SE
- 2523 Maple Rd SE
- 36 Saddle Mountain Rd SE
- 2508 Maple Rd SE
- 2501 Maple Rd SE
- 27 Saddle Mountain Rd SE
- 0 Martha Berry Hwy Unit 7525627
- 0 Martha Berry Hwy Unit 7614774
- 0 Martha Berry Hwy Unit 10563404
- 121 Holly St SE
- 3 Belmont Ct SE
- 13 Spring Cir SE
- 15 Saddlebrook Dr SE
- 26 Saddlebrook Dr SE
- 106 Sunset Dr SE
- 300 Alfred Ave SE
- 116 Holly St SE
- 313 Chateau Dr SE Unit A
- 35 Vocational Dr SW
- 2 Cliffview Dr SE Unit 5
- 2 Cliffview Dr SE Unit 6
- 50 Chateau Dr SE
- 48 Chateau Dr SE
- 40 Chateau Dr SE
- 1506 Old Cave Spring Rd SW
- 121 Chateau Dr SE
- 222 Eden Valley Rd SE
- 2522 Callier Springs Rd SE
- 812 Darlington Way SW
- 12 Morningside Dr SW
- 3 Fair St SW Unit A
- 707 E 2nd Ave
- 7 Myrtle St SW
- 114 Broad St Unit 208
- 413 E 2nd St
