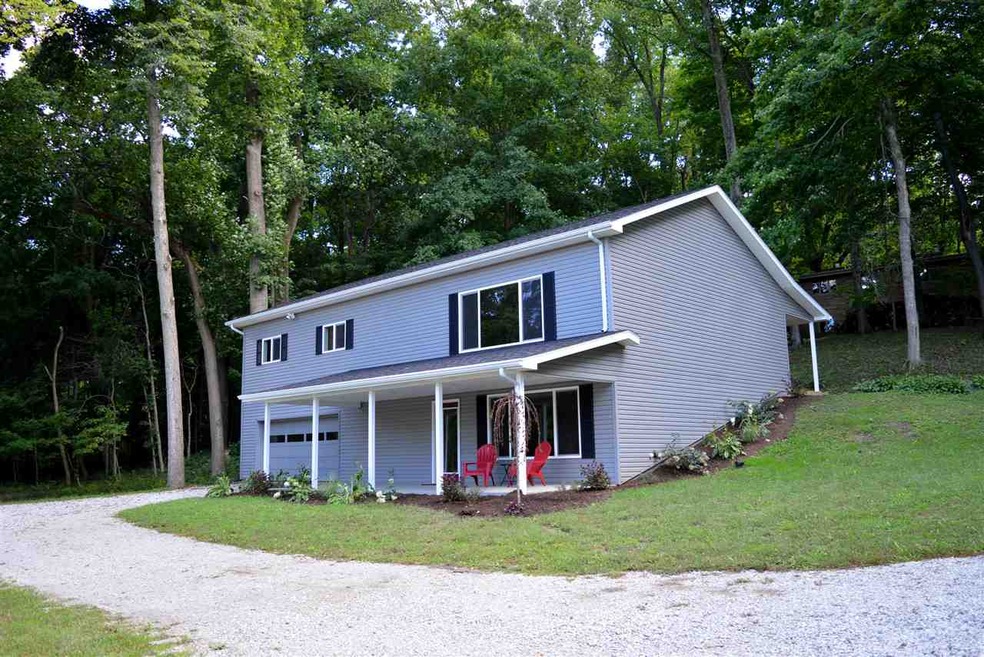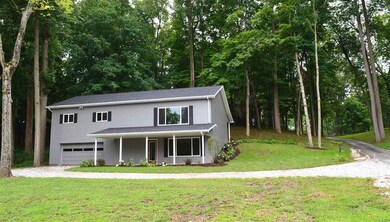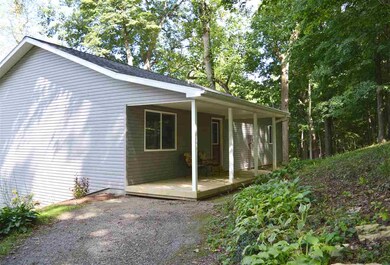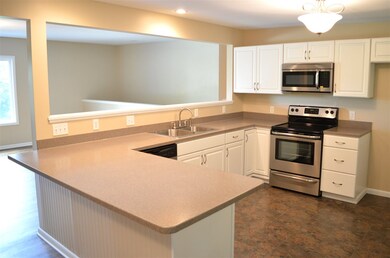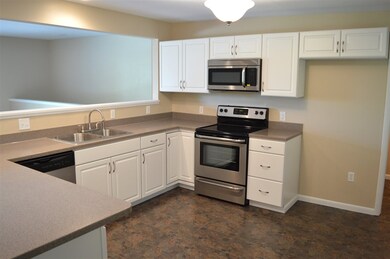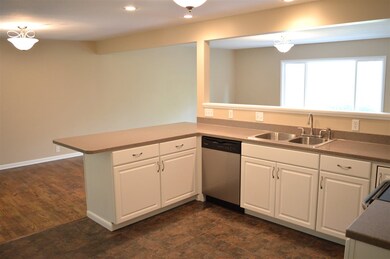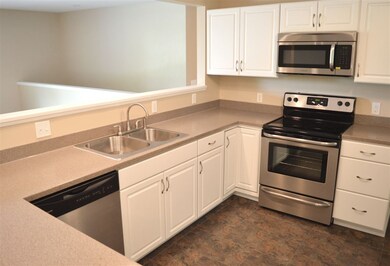
2812 N Walnut Way Marion, IN 46952
Shady Hills NeighborhoodHighlights
- Primary Bedroom Suite
- Open Floorplan
- Partially Wooded Lot
- 1 Acre Lot
- Contemporary Architecture
- Backs to Open Ground
About This Home
As of October 2020Secluded wooded setting! Last house down left drive in Dunn's Woods. Renovated top-to-bottom. New siding, windows, roof, plumbing, electrical & more. Gorgeous refinished hardwood floors. Brand new kitchen w/ solid surface countertops, stainless appliances & lots of cabinets. Enclosed laundry room. 3 bedrooms & 2 full baths (large master w/ full bath & walk-in closet) on main level. Lower level has huge family room, 3rd full bath, office, large storage closet and attached garage. Gorgeous lot surrounded by trees with beautiful views. French/perimeter drain. New wood deck on level 1 & great covered patio on walkout. Easement w/ neighboring house, driveway is shared. Immediate possession. Truly a must-see!
Last Buyer's Agent
Barb Messersmith
Nicholson Realty - Marion Branch
Home Details
Home Type
- Single Family
Est. Annual Taxes
- $790
Year Built
- Built in 1958
Lot Details
- 1 Acre Lot
- Backs to Open Ground
- Rural Setting
- Landscaped
- Lot Has A Rolling Slope
- Partially Wooded Lot
Parking
- 1 Car Attached Garage
- Garage Door Opener
- Gravel Driveway
Home Design
- Contemporary Architecture
- 2-Story Property
- Walk-Out Ranch
- Shingle Roof
- Asphalt Roof
- Vinyl Construction Material
Interior Spaces
- Open Floorplan
Kitchen
- Breakfast Bar
- Electric Oven or Range
- Solid Surface Countertops
- Disposal
Flooring
- Wood
- Carpet
- Tile
- Vinyl
Bedrooms and Bathrooms
- 3 Bedrooms
- Primary Bedroom Suite
- Walk-In Closet
- Bathtub with Shower
Laundry
- Laundry on main level
- Washer and Electric Dryer Hookup
Finished Basement
- Walk-Out Basement
- Basement Fills Entire Space Under The House
- 1 Bathroom in Basement
Eco-Friendly Details
- Energy-Efficient Windows
- Energy-Efficient Insulation
- Energy-Efficient Doors
- ENERGY STAR/Reflective Roof
Outdoor Features
- Covered Deck
- Covered Patio or Porch
Utilities
- Forced Air Heating and Cooling System
- Heating System Uses Gas
- Private Company Owned Well
- Well
- Septic System
Listing and Financial Details
- Assessor Parcel Number 27-03-25-201-007.000-021
Ownership History
Purchase Details
Home Financials for this Owner
Home Financials are based on the most recent Mortgage that was taken out on this home.Purchase Details
Home Financials for this Owner
Home Financials are based on the most recent Mortgage that was taken out on this home.Purchase Details
Similar Homes in Marion, IN
Home Values in the Area
Average Home Value in this Area
Purchase History
| Date | Type | Sale Price | Title Company |
|---|---|---|---|
| Warranty Deed | -- | None Available | |
| Warranty Deed | -- | None Available | |
| Quit Claim Deed | -- | None Available |
Mortgage History
| Date | Status | Loan Amount | Loan Type |
|---|---|---|---|
| Open | $190,000 | New Conventional |
Property History
| Date | Event | Price | Change | Sq Ft Price |
|---|---|---|---|---|
| 10/02/2020 10/02/20 | Sold | $200,000 | +0.1% | $81 / Sq Ft |
| 07/30/2020 07/30/20 | Price Changed | $199,850 | -0.1% | $81 / Sq Ft |
| 07/09/2020 07/09/20 | Price Changed | $199,950 | -4.8% | $81 / Sq Ft |
| 05/24/2020 05/24/20 | For Sale | $209,950 | +18.6% | $85 / Sq Ft |
| 12/09/2016 12/09/16 | Sold | $177,000 | -6.8% | $76 / Sq Ft |
| 11/16/2016 11/16/16 | Pending | -- | -- | -- |
| 09/02/2016 09/02/16 | For Sale | $189,900 | -- | $81 / Sq Ft |
Tax History Compared to Growth
Tax History
| Year | Tax Paid | Tax Assessment Tax Assessment Total Assessment is a certain percentage of the fair market value that is determined by local assessors to be the total taxable value of land and additions on the property. | Land | Improvement |
|---|---|---|---|---|
| 2024 | $1,773 | $265,000 | $27,500 | $237,500 |
| 2023 | $1,461 | $236,200 | $27,500 | $208,700 |
| 2022 | $1,474 | $214,800 | $33,000 | $181,800 |
| 2021 | $1,429 | $199,200 | $33,000 | $166,200 |
| 2020 | $1,086 | $182,000 | $33,000 | $149,000 |
| 2019 | $926 | $172,100 | $33,000 | $139,100 |
| 2018 | $796 | $164,900 | $30,000 | $134,900 |
| 2017 | $744 | $161,600 | $30,000 | $131,600 |
| 2016 | $205 | $82,700 | $24,000 | $58,700 |
| 2014 | $228 | $81,800 | $24,000 | $57,800 |
| 2013 | $228 | $80,500 | $24,000 | $56,500 |
Agents Affiliated with this Home
-
Peter Khosla

Seller's Agent in 2020
Peter Khosla
Peter Khosla, Inc
(219) 405-7896
5 in this area
93 Total Sales
-
Kari Hollingsworth

Buyer's Agent in 2020
Kari Hollingsworth
Point1 Realty
(765) 243-0425
6 in this area
19 Total Sales
-
B
Buyer's Agent in 2016
Barb Messersmith
Nicholson Realty - Marion Branch
Map
Source: Indiana Regional MLS
MLS Number: 201641211
APN: 27-03-25-201-007.000-021
- 2302 N Miller Ave
- 3930 N Penbrook Dr
- 2625 W Lawson Rd
- 1614 Fox Trail Unit 1
- 1431 Fox Trail Unit 49
- 1615 Fox Trail Unit 16
- 1605 Fox Trail Unit 11
- 1425 Fox Trail Unit 46
- 1428 Fox Trail Unit 17
- 1426 Fox Trail Unit 18
- 1424 Fox Trail Unit 19
- 1422 Fox Trail Unit 20
- 1420 Fox Trail Unit 21
- 1418 Fox Trail Unit 22
- 1419 Fox Trail Unit 43
- 1417 Fox Trail Unit 42
- 1415 Fox Trail Unit 41
- 1413 Fox Trail Unit 40
- 1416 Fox Trail Unit 23
- 1800 N Dumont Dr Unit Grant County
