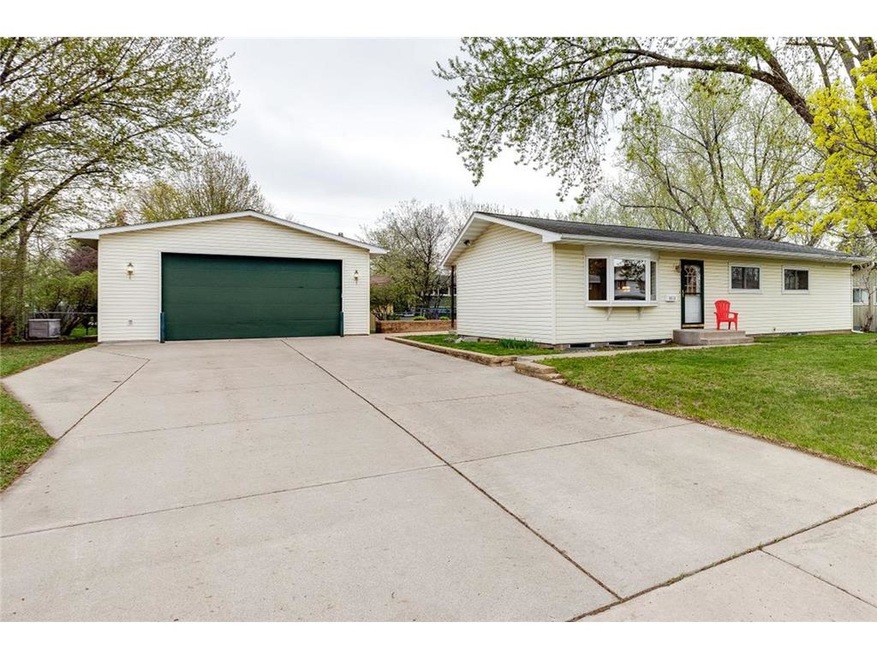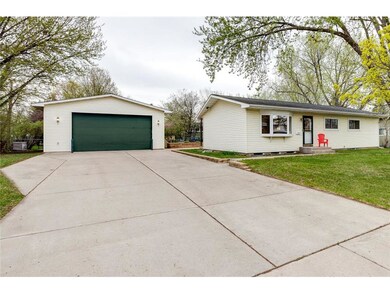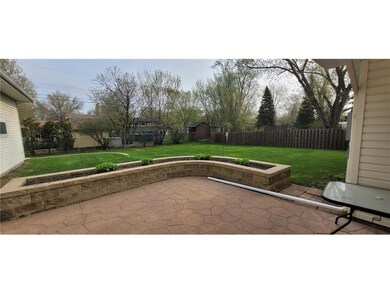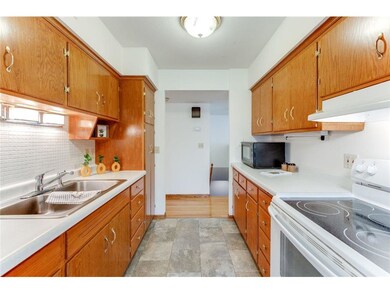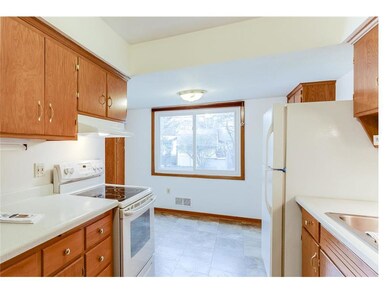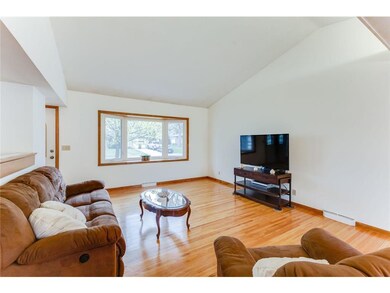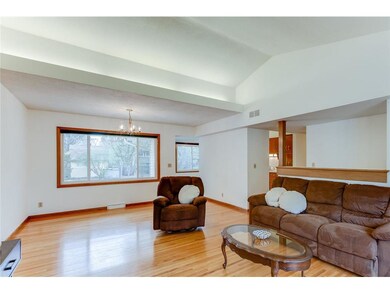
2812 Nash Rd Minneapolis, MN 55430
Garden City NeighborhoodEstimated Value: $303,000 - $328,186
Highlights
- Vaulted Ceiling
- No HOA
- Woodwork
- Wood Flooring
- 4 Car Detached Garage
- Patio
About This Home
As of June 2022Move-In R-E-A-D-Y traditional rambler with maintenance free exterior on extra-large lot. Enjoy beautiful oak floors and ceiling vaults. Most areas freshly painted, new kitchen floor, new vent hood. Simple easy-to-clean vinyl slider windows. Spacious basement is partially finished with egress window. **HUGE Mechanic's Dream insulated garage is prepped for future furnace with storage shelves and WIFI opener. Roomy stamped concrete patio for outdoor enjoyment. Excellent location on low traffic non-thru street with park at the east end. Convenient for shopping, restaurants, and freeway access. Home warranty purchased by the seller.
Home Details
Home Type
- Single Family
Est. Annual Taxes
- $3,608
Year Built
- Built in 1957
Lot Details
- 0.31 Acre Lot
- Lot Dimensions are 94x135x109x134
- Few Trees
Parking
- 4 Car Detached Garage
- Insulated Garage
- Garage Door Opener
Home Design
- Vinyl Siding
Interior Spaces
- 1-Story Property
- Woodwork
- Vaulted Ceiling
- Partially Finished Basement
- Basement Window Egress
Kitchen
- Range
- Disposal
Flooring
- Wood
- Tile
Bedrooms and Bathrooms
- 3 Bedrooms
Laundry
- Dryer
- Washer
Outdoor Features
- Patio
Utilities
- Forced Air Heating and Cooling System
- Vented Exhaust Fan
- 100 Amp Service
- Water Softener is Owned
Community Details
- No Home Owners Association
- Garden City 1St Add Subdivision
Listing and Financial Details
- Assessor Parcel Number 3511921330032
Ownership History
Purchase Details
Home Financials for this Owner
Home Financials are based on the most recent Mortgage that was taken out on this home.Purchase Details
Similar Homes in Minneapolis, MN
Home Values in the Area
Average Home Value in this Area
Purchase History
| Date | Buyer | Sale Price | Title Company |
|---|---|---|---|
| Pirner Taylor | $325,000 | -- | |
| Mix Lucille E | $950,000 | -- |
Mortgage History
| Date | Status | Borrower | Loan Amount |
|---|---|---|---|
| Open | Pirner Taylor | $325,000 |
Property History
| Date | Event | Price | Change | Sq Ft Price |
|---|---|---|---|---|
| 06/24/2022 06/24/22 | Sold | $325,000 | +6.6% | $157 / Sq Ft |
| 05/15/2022 05/15/22 | Pending | -- | -- | -- |
| 05/12/2022 05/12/22 | For Sale | $305,000 | -- | $147 / Sq Ft |
Tax History Compared to Growth
Tax History
| Year | Tax Paid | Tax Assessment Tax Assessment Total Assessment is a certain percentage of the fair market value that is determined by local assessors to be the total taxable value of land and additions on the property. | Land | Improvement |
|---|---|---|---|---|
| 2023 | $4,496 | $310,900 | $86,000 | $224,900 |
| 2022 | $3,608 | $296,000 | $79,000 | $217,000 |
| 2021 | $3,608 | $257,000 | $67,000 | $190,000 |
| 2020 | $3,782 | $241,000 | $57,000 | $184,000 |
| 2019 | $3,624 | $244,000 | $65,000 | $179,000 |
| 2018 | $3,176 | $222,000 | $54,000 | $168,000 |
| 2017 | $2,917 | $180,000 | $46,000 | $134,000 |
| 2016 | $2,708 | $167,200 | $44,500 | $122,700 |
| 2015 | $2,354 | $147,800 | $39,500 | $108,300 |
| 2014 | -- | $128,100 | $34,400 | $93,700 |
Agents Affiliated with this Home
-
Rocci Lueck

Seller's Agent in 2022
Rocci Lueck
Bridge Realty, LLC
(612) 695-0199
1 in this area
13 Total Sales
-
Nathan Gelbmann

Buyer's Agent in 2022
Nathan Gelbmann
Jason Mitchell Real Estate Minnesota
(651) 231-7696
1 in this area
28 Total Sales
Map
Source: NorthstarMLS
MLS Number: NST6171625
APN: 35-119-21-33-0032
- 6223 Brooklyn Dr
- 6300 Brooklyn Dr
- 6007 York Ave N
- 3007 66th Ave N
- 3301 65th Ave N
- 3112 67th Ave N
- 3200 67th Ave N
- 5932 Admiral Ln N
- 3212 Thurber Rd
- 6309 Halifax Dr
- 4200 61st Ave N
- 5901 Pearson Dr
- 2208 69th Ave N
- 6715 France Ave N
- 6401 June Ave N
- 6431 June Ave N
- 5843 Halifax Ave N
- 3801 69th Ave N
- 6137 Lee Ave N
- 5845 Lake Curve Ln
