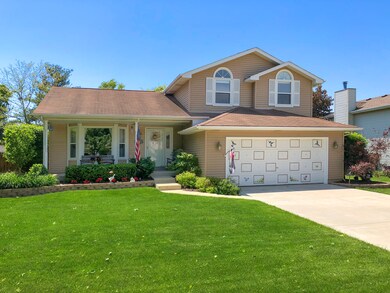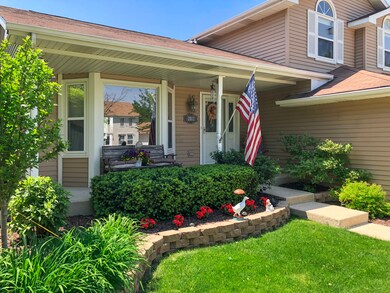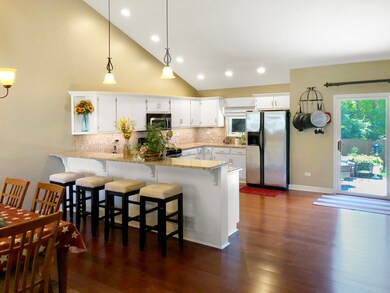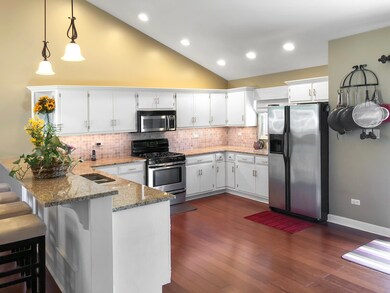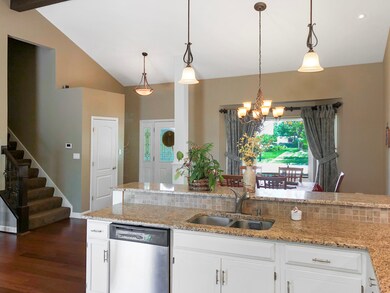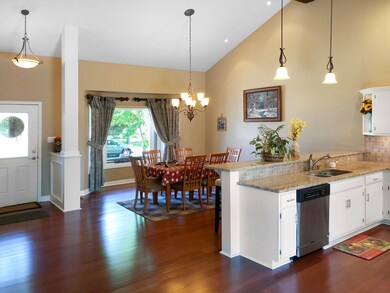
2812 Somme St Joliet, IL 60435
Estimated Value: $315,000 - $380,000
Highlights
- Spa
- Landscaped Professionally
- Wood Flooring
- Plainfield Central High School Rated A-
- Vaulted Ceiling
- Walk-In Pantry
About This Home
As of July 2018NOTHING TO DO BUT MOVE IN TO THIS IMMACULATE 3BED 2 1/2BATH UPDATED SPLIT LEVEL HOME WITH A FINISHED SUB BASEMENT!! AS YOU WALK IN YOU ARE GREETED WITH GLEAMING HARDWOOD FLOORS IMCOMPASING YOUR AMAZING OPEN KITCHEN AND DINING ROOM WITH SOARING VAULTED AND BEAMED CEILINGS. KITCHEN HAS BEAUTIFUL GRANITE COUNTERTOPS UNDER CABINET LIGHTING AND ALL STAINLESS STEEL APPLIANCES. AS YOU VENTURE TO YOUR BACKYARD YOU WILL NOTICE THE MANICURED LANDSCAPING HUGE CONCRETE PATIO, LARGE SHED, AND A HOT TUB TO ENJOY ALL YEAR ROUND THE LOWER LEVEL OF THE HOME FEATURES A REAL WOODBURNING FIREPLACE AND 1/2 BATH. UPSTAIRS YOU WILL FIND 3 BEDROOMS WITH HIGH CEILINGS AND A GREAT UPDATED MASTER BATH WITH A WALK-IN CLOSET. HURRY THIS WON'T LAST LONG!!
Last Agent to Sell the Property
Crosstown Realtors, Inc License #475157136 Listed on: 05/30/2018

Co-Listed By
Bob La Tour
Coldwell Banker Real Estate Group License #475098772
Home Details
Home Type
- Single Family
Est. Annual Taxes
- $6,860
Year Built
- 1994
Lot Details
- Fenced Yard
- Landscaped Professionally
Parking
- Attached Garage
- Garage Transmitter
- Garage Door Opener
- Parking Included in Price
- Garage Is Owned
Home Design
- Quad-Level Property
- Brick Exterior Construction
- Slab Foundation
- Asphalt Shingled Roof
- Vinyl Siding
Interior Spaces
- Vaulted Ceiling
- Wood Burning Fireplace
- Storm Screens
Kitchen
- Breakfast Bar
- Walk-In Pantry
- Oven or Range
- Microwave
- Dishwasher
- Stainless Steel Appliances
Flooring
- Wood
- Laminate
Bedrooms and Bathrooms
- Primary Bathroom is a Full Bathroom
- Dual Sinks
- Separate Shower
Laundry
- Dryer
- Washer
Finished Basement
- Partial Basement
- Sub-Basement
Outdoor Features
- Spa
- Patio
Utilities
- Forced Air Heating and Cooling System
- Heating System Uses Gas
Listing and Financial Details
- Homeowner Tax Exemptions
Ownership History
Purchase Details
Home Financials for this Owner
Home Financials are based on the most recent Mortgage that was taken out on this home.Purchase Details
Home Financials for this Owner
Home Financials are based on the most recent Mortgage that was taken out on this home.Purchase Details
Home Financials for this Owner
Home Financials are based on the most recent Mortgage that was taken out on this home.Purchase Details
Purchase Details
Purchase Details
Home Financials for this Owner
Home Financials are based on the most recent Mortgage that was taken out on this home.Similar Homes in the area
Home Values in the Area
Average Home Value in this Area
Purchase History
| Date | Buyer | Sale Price | Title Company |
|---|---|---|---|
| Weiland Kevin M | $241,500 | Fidelity National Title Ins | |
| Kelley Joseph A | $220,000 | None Available | |
| Zmich Scott | -- | Stewart Title Company | |
| Hud | -- | -- | |
| Homeside Lending Inc | $161,679 | -- | |
| Matelske Richard J | $147,000 | -- |
Mortgage History
| Date | Status | Borrower | Loan Amount |
|---|---|---|---|
| Open | Weiland Kevin M | $229,000 | |
| Closed | Weiland Kevin M | $228,000 | |
| Previous Owner | Kelley Joseph Anthony | $157,500 | |
| Previous Owner | Zmich Scott | $217,215 | |
| Previous Owner | Zmich Scott | $223,000 | |
| Previous Owner | Zmich Scott | $176,000 | |
| Previous Owner | Zmich Scott | $44,000 | |
| Previous Owner | Zmich Scott | $141,450 | |
| Previous Owner | Zmich Scott | $51,400 | |
| Previous Owner | Zmich Scott | $136,800 | |
| Previous Owner | Matelske Richard J | $21,520 | |
| Previous Owner | Matelske Richard J | $140,050 | |
| Closed | Zmich Scott | $31,150 |
Property History
| Date | Event | Price | Change | Sq Ft Price |
|---|---|---|---|---|
| 07/06/2018 07/06/18 | Sold | $241,500 | -1.4% | -- |
| 06/01/2018 06/01/18 | Pending | -- | -- | -- |
| 05/30/2018 05/30/18 | For Sale | $245,000 | +11.4% | -- |
| 06/27/2012 06/27/12 | Sold | $220,000 | -2.2% | -- |
| 05/06/2012 05/06/12 | Pending | -- | -- | -- |
| 04/19/2012 04/19/12 | Price Changed | $225,000 | -2.1% | -- |
| 03/25/2012 03/25/12 | For Sale | $229,900 | -- | -- |
Tax History Compared to Growth
Tax History
| Year | Tax Paid | Tax Assessment Tax Assessment Total Assessment is a certain percentage of the fair market value that is determined by local assessors to be the total taxable value of land and additions on the property. | Land | Improvement |
|---|---|---|---|---|
| 2023 | $6,860 | $93,741 | $26,927 | $66,814 |
| 2022 | $6,140 | $84,192 | $24,184 | $60,008 |
| 2021 | $5,817 | $78,684 | $22,602 | $56,082 |
| 2020 | $5,728 | $76,452 | $21,961 | $54,491 |
| 2019 | $5,524 | $72,846 | $20,925 | $51,921 |
| 2018 | $4,347 | $72,684 | $19,660 | $53,024 |
| 2017 | $5,037 | $69,072 | $18,683 | $50,389 |
| 2016 | $4,597 | $71,217 | $17,819 | $53,398 |
| 2015 | $4,792 | $66,714 | $16,692 | $50,022 |
| 2014 | $4,792 | $62,376 | $14,120 | $48,256 |
| 2013 | $4,792 | $62,376 | $14,120 | $48,256 |
Agents Affiliated with this Home
-
Nicholas Fredrick

Seller's Agent in 2018
Nicholas Fredrick
Crosstown Realtors, Inc
(708) 829-1683
3 in this area
75 Total Sales
-
B
Seller Co-Listing Agent in 2018
Bob La Tour
Coldwell Banker Real Estate Group
-
Theresa Misner

Buyer's Agent in 2018
Theresa Misner
Baird Warner
(630) 258-3535
8 Total Sales
-
Kimberly Wirtz

Seller's Agent in 2012
Kimberly Wirtz
Wirtz Real Estate Group Inc.
(708) 516-3050
13 in this area
1,098 Total Sales
Map
Source: Midwest Real Estate Data (MRED)
MLS Number: MRD09967399
APN: 03-36-103-024
- 405 Farmington Ave
- 2516 Tulip Ln
- 2504 Lotus Ln
- 2367 Carnation Dr Unit 301A
- 2801 Wilshire Blvd
- 2385 Jorie Ct
- 2356 Carnation Dr
- 2340 Carnation Dr Unit 321E
- 2205 Daffodil Dr
- 1900 Essington Rd
- 2445 Plainfield Rd
- 2443 Plainfield Rd
- 2512 Fox Meadow Dr
- 2601 Commonwealth Ave
- 2356 Gaylord Rd Unit 2D
- 3319 Timbers Edge Cir
- 3226 Thomas Hickey Dr
- 2420 Satellite Dr
- 1908 Timbers Edge Cir
- 2564 Plainfield Rd
- 2812 Somme St
- 2814 Somme St
- 2810 Somme St
- 2813 Vimy Ridge Dr
- 2811 Vimy Ridge Dr
- 2916 Somme St
- 2808 Somme St
- 2815 Vimy Ridge Dr
- 2809 Vimy Ridge Dr
- 2813 Somme St
- 2815 Somme St
- 2811 Somme St
- 2917 Somme St
- 2918 Somme St
- 2806 Somme St
- 2901 Vimy Ridge Dr
- 2807 Vimy Ridge Dr
- 2809 Somme St
- 2919 Somme St
- 2903 Vimy Ridge Dr

