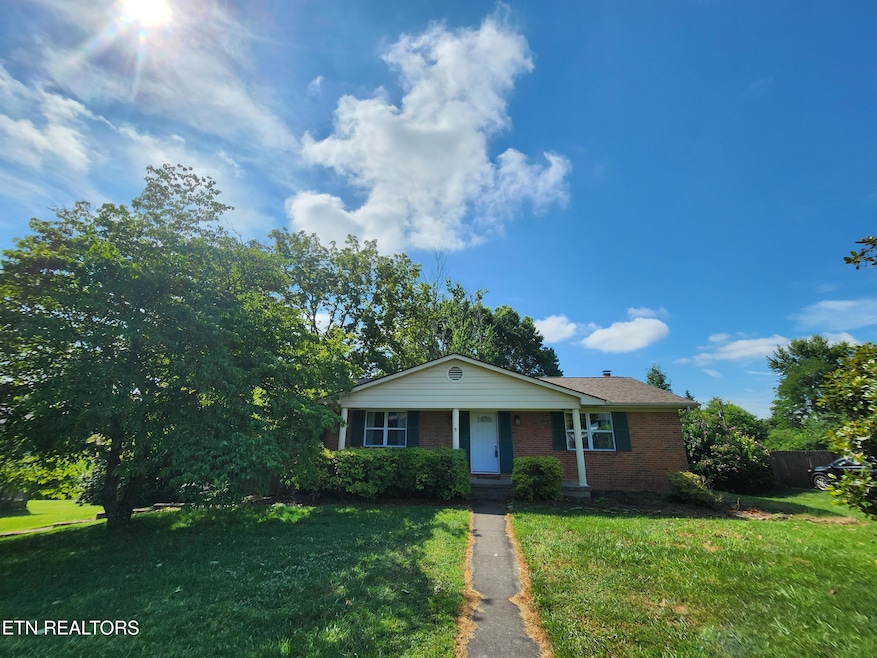
2812 Staffordshire Blvd Powell, TN 37849
Estimated payment $2,476/month
Highlights
- Traditional Architecture
- Main Floor Primary Bedroom
- Bonus Room
- Wood Flooring
- 2 Fireplaces
- Community Pool
About This Home
Over 2200sf of Newly Updated Bliss in Broadacres. Black Soapstone Countertops in Kitchen with all Stainless Appliances. Shaker White Cabinetry with Gas Stove and Elegant Range Hood. Hardwood Flooring throughout the Upstairs with Very Tasteful Tile in the Bathrooms.. Dual Shower Heads in the Custom Tiled Walk In Shower in Master Suite. LVP Downstairs in the Fully Finished Walk Out Basement. 2 Car attached Garage and 4 Car Detached Garage/Workshop constructed in 2021. Balcony Patio Upstairs, Large Covered Front Porch, and Covered Patio Downstairs. Oversized Freestanding Soaker Tub Sits atop a Custom Quartz Tile Mosaic Floor in the Guest Bath. Over a Half Acre Lot. Quiet, Convenient, and Private. 3 bed, 2.5 bath with Huge Bonus in Basement which could be your 4th Bedroom. Large Stone Wood Burning Fireplace in Basement. Move In Ready with All Appliances ready to Convey. Plenty of room indoors and outdoors on this one! Schedule you showing today!
Home Details
Home Type
- Single Family
Est. Annual Taxes
- $971
Year Built
- Built in 1966
Lot Details
- 0.6 Acre Lot
- Privacy Fence
- Level Lot
Parking
- 6 Car Garage
- Basement Garage
- Side Facing Garage
- Garage Door Opener
- On-Street Parking
Home Design
- Traditional Architecture
- Brick Exterior Construction
- Slab Foundation
- Rough-In Plumbing
Interior Spaces
- 2,279 Sq Ft Home
- Ceiling Fan
- 2 Fireplaces
- Wood Burning Fireplace
- Stone Fireplace
- Brick Fireplace
- ENERGY STAR Qualified Windows
- Vinyl Clad Windows
- Insulated Windows
- ENERGY STAR Qualified Doors
- Combination Dining and Living Room
- Home Office
- Bonus Room
- Workshop
- Storage Room
- Fire and Smoke Detector
Kitchen
- Eat-In Kitchen
- Self-Cleaning Oven
- Gas Cooktop
- Microwave
- Dishwasher
- Kitchen Island
Flooring
- Wood
- Tile
Bedrooms and Bathrooms
- 3 Bedrooms
- Primary Bedroom on Main
- Walk-In Closet
- Walk-in Shower
Laundry
- Laundry Room
- Dryer
- Washer
Finished Basement
- Walk-Out Basement
- Recreation or Family Area in Basement
- Stubbed For A Bathroom
Outdoor Features
- Balcony
- Covered Patio or Porch
- Separate Outdoor Workshop
- Outdoor Storage
- Storage Shed
Schools
- Powell Elementary And Middle School
- Powell High School
Utilities
- Central Heating and Cooling System
- Heating System Uses Natural Gas
Listing and Financial Details
- Assessor Parcel Number 056OE006
- Tax Block D
Community Details
Overview
- Property has a Home Owners Association
- Voluntary home owners association
- Broadacres Unit 1 Subdivision
Recreation
- Community Pool
Map
Home Values in the Area
Average Home Value in this Area
Tax History
| Year | Tax Paid | Tax Assessment Tax Assessment Total Assessment is a certain percentage of the fair market value that is determined by local assessors to be the total taxable value of land and additions on the property. | Land | Improvement |
|---|---|---|---|---|
| 2024 | $971 | $62,475 | $0 | $0 |
| 2023 | $971 | $62,475 | $0 | $0 |
| 2022 | $971 | $62,475 | $0 | $0 |
| 2021 | $1,071 | $50,525 | $0 | $0 |
| 2020 | $1,071 | $50,525 | $0 | $0 |
| 2019 | $1,071 | $50,525 | $0 | $0 |
| 2018 | $918 | $43,325 | $0 | $0 |
| 2017 | $918 | $43,325 | $0 | $0 |
| 2016 | $1,018 | $0 | $0 | $0 |
| 2015 | $1,129 | $0 | $0 | $0 |
| 2014 | $1,129 | $0 | $0 | $0 |
Property History
| Date | Event | Price | Change | Sq Ft Price |
|---|---|---|---|---|
| 08/14/2025 08/14/25 | For Sale | $439,500 | 0.0% | $193 / Sq Ft |
| 07/29/2025 07/29/25 | Pending | -- | -- | -- |
| 07/22/2025 07/22/25 | Price Changed | $439,500 | -2.2% | $193 / Sq Ft |
| 06/28/2025 06/28/25 | For Sale | $449,500 | +245.8% | $197 / Sq Ft |
| 12/15/2015 12/15/15 | Sold | $130,000 | -- | $69 / Sq Ft |
Purchase History
| Date | Type | Sale Price | Title Company |
|---|---|---|---|
| Deed | $130,000 | Concord Title |
Mortgage History
| Date | Status | Loan Amount | Loan Type |
|---|---|---|---|
| Open | $350,000 | Credit Line Revolving | |
| Closed | $65,000 | New Conventional |
Similar Homes in Powell, TN
Source: East Tennessee REALTORS® MLS
MLS Number: 1306471
APN: 056OE-006
- 7720 Keswick Rd
- 7745 Keswick Rd
- 3106 Shropshire Blvd
- 7624 Camden Rd
- 7826 Stone Garden Way Unit 22
- 7808 Stone Garden Way Unit 16
- 7918 Verona Ln
- 7708 Ambergate Rd
- 3516 Bisham Wood Ln
- 3518 Bisham Wood Ln
- 3513 Bisham Wood Ln
- 3520 Bisham Wood Ln
- 3515 Bisham Wood Ln
- 3517 Bisham Wood Ln
- 3519 Bisham Wood Ln
- Mitchell Townhome Plan at Saint Marc's
- Altamont Townhome Plan at Saint Marc's
- 8000 Berkshire Blvd
- 3523 Bisham Wood Ln
- 3525 Bisham Wood Ln
- 2704 Shropshire Blvd
- 2008 Cartmill Dr
- 8244 Oak Terrace Ln
- 7217 Deer Springs Way
- 7819 Fersner Rd
- 7329 W Joyce Ln
- 7401 Vintage Pointe Way
- 8023 Chambord Way
- 2401 Sunrise Ridge Way
- 8617 Rayworth Trail
- 2901 Legacy Pointe Way
- 6313 Clinton Hwy
- 4623 Clairson Dr
- 6224 Pleasant Ridge Rd
- 8206 Gamblers Choice Trail
- 5920 Mondale Rd
- 621 Murray Rd NW
- 7504 Emory Orchard Rd
- 505 Pebble Creek Rd
- 402 Titan Ridge Way






