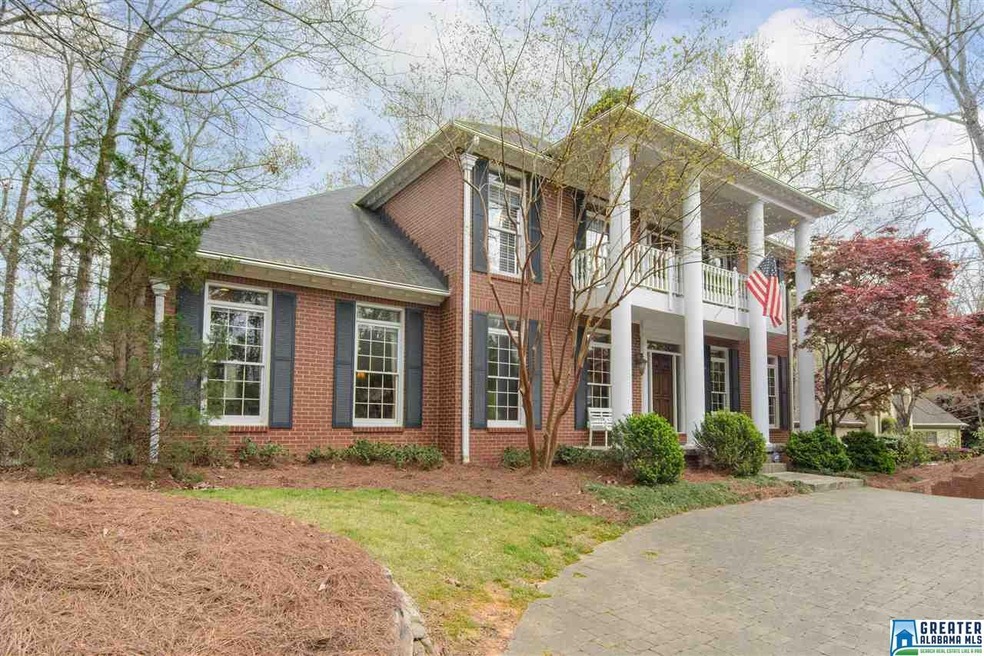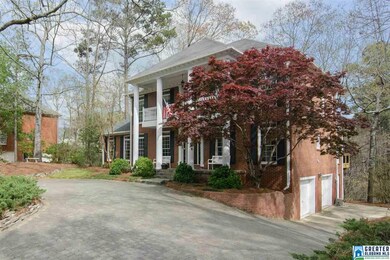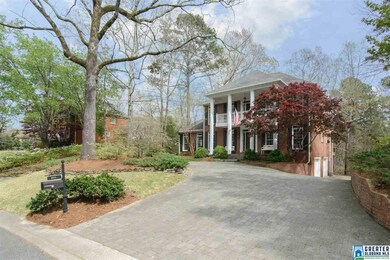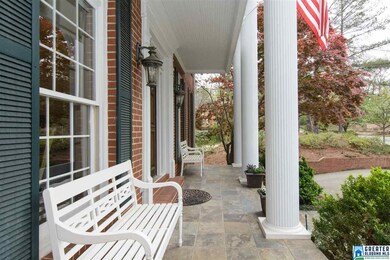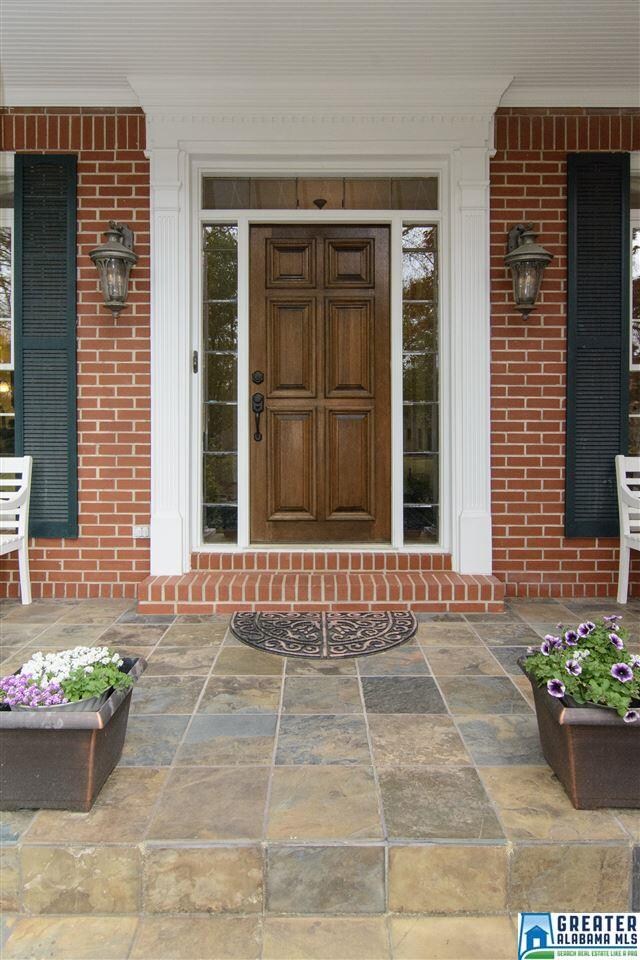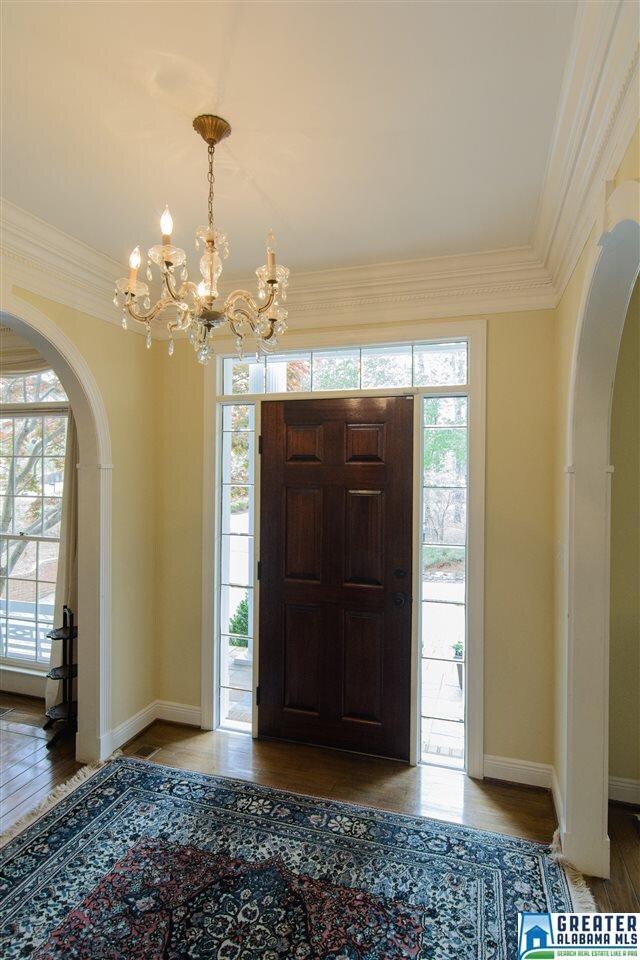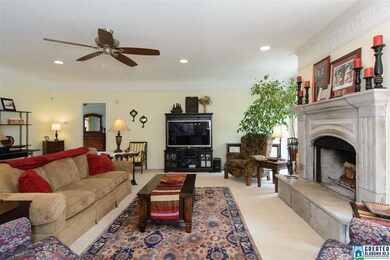
2812 Sterling Way Birmingham, AL 35242
North Shelby County NeighborhoodEstimated Value: $619,275 - $718,000
Highlights
- Community Boat Launch
- In Ground Pool
- 0.86 Acre Lot
- Inverness Elementary School Rated A
- Fishing
- Lake Property
About This Home
As of June 2018Oak Mt. schools in Inverness Point with so much curb appeal. This home offers 3 levels of living & an unfinished basement to add square footage. Stunning details throughout with crown molding that will take your breath away. The foyer opens to a formal living & dining room with hardwood floors that flows into a large family room w/ a cozy fireplace. The sunny eat-in kitchen offers windows that overlook the back deck. The Master bedroom on the main level features his/her closets & master bath w/ shower, jetted tub & separate vanities. The 2nd level offers a loft, 3 addt bedrooms & 2 full baths. There are stairs in one of the bedrooms that lead to a big finished room w/ a full bath & walk-in closet. This room can be used for a 5th bedroom or a playroom/den. The 2 car garage is unfinished, stubbed for a bath & has a storage room that is approx 215 sq ft w/ workbench & shelving. The new deck overlooks a private wooded backyard. Extras include a security system and sprinkler system.
Home Details
Home Type
- Single Family
Est. Annual Taxes
- $1,600
Year Built
- Built in 1989
Lot Details
- 0.86 Acre Lot
- Cul-De-Sac
- Sprinkler System
- Few Trees
HOA Fees
- $67 Monthly HOA Fees
Parking
- 2 Car Attached Garage
- Basement Garage
- Side Facing Garage
- Circular Driveway
Home Design
- Vinyl Siding
- Four Sided Brick Exterior Elevation
Interior Spaces
- 2-Story Property
- Smooth Ceilings
- Cathedral Ceiling
- Ceiling Fan
- Recessed Lighting
- Wood Burning Fireplace
- Brick Fireplace
- Window Treatments
- Family Room with Fireplace
- Dining Room
- Den
- Bonus Room
- Unfinished Basement
- Partial Basement
- Home Security System
- Attic
Kitchen
- Double Convection Oven
- Electric Cooktop
- Stove
- Built-In Microwave
- Dishwasher
- Stainless Steel Appliances
- Kitchen Island
- Solid Surface Countertops
- Disposal
Flooring
- Wood
- Carpet
- Tile
Bedrooms and Bathrooms
- 4 Bedrooms
- Primary Bedroom on Main
- Walk-In Closet
- Split Vanities
- Hydromassage or Jetted Bathtub
- Bathtub and Shower Combination in Primary Bathroom
- Separate Shower
Laundry
- Laundry Room
- Laundry on main level
- Washer and Electric Dryer Hookup
Outdoor Features
- In Ground Pool
- Lake Property
- Balcony
- Deck
- Porch
Utilities
- Multiple cooling system units
- Forced Air Heating and Cooling System
- Two Heating Systems
- Heat Pump System
- Underground Utilities
- Electric Water Heater
Listing and Financial Details
- Assessor Parcel Number 10-1-02-0-003-050.044
Community Details
Overview
- Association fees include common grounds mntc, reserve for improvements
Amenities
- Clubhouse
Recreation
- Community Boat Launch
- Tennis Courts
- Community Playground
- Community Pool
- Fishing
- Park
Ownership History
Purchase Details
Home Financials for this Owner
Home Financials are based on the most recent Mortgage that was taken out on this home.Purchase Details
Home Financials for this Owner
Home Financials are based on the most recent Mortgage that was taken out on this home.Similar Homes in Birmingham, AL
Home Values in the Area
Average Home Value in this Area
Purchase History
| Date | Buyer | Sale Price | Title Company |
|---|---|---|---|
| Sood Mary | $375,500 | None Available | |
| Ware Matthew A | $170,000 | None Available |
Mortgage History
| Date | Status | Borrower | Loan Amount |
|---|---|---|---|
| Open | Sood Mary | $165,000 | |
| Previous Owner | Ware Matthew A | $136,000 |
Property History
| Date | Event | Price | Change | Sq Ft Price |
|---|---|---|---|---|
| 06/01/2018 06/01/18 | Sold | $375,500 | -6.1% | $102 / Sq Ft |
| 04/16/2018 04/16/18 | Price Changed | $399,900 | -3.6% | $109 / Sq Ft |
| 03/30/2018 03/30/18 | For Sale | $414,900 | -- | $113 / Sq Ft |
Tax History Compared to Growth
Tax History
| Year | Tax Paid | Tax Assessment Tax Assessment Total Assessment is a certain percentage of the fair market value that is determined by local assessors to be the total taxable value of land and additions on the property. | Land | Improvement |
|---|---|---|---|---|
| 2024 | $2,283 | $52,820 | $0 | $0 |
| 2023 | $2,097 | $48,600 | $0 | $0 |
| 2022 | $1,925 | $44,680 | $0 | $0 |
| 2021 | $1,714 | $39,880 | $0 | $0 |
| 2020 | $1,651 | $38,460 | $0 | $0 |
| 2019 | $1,627 | $37,900 | $0 | $0 |
| 2017 | $1,600 | $37,300 | $0 | $0 |
| 2015 | $1,522 | $35,520 | $0 | $0 |
| 2014 | $1,483 | $34,640 | $0 | $0 |
Agents Affiliated with this Home
-
Tina Baum

Seller's Agent in 2018
Tina Baum
RE/MAX
(205) 937-2055
131 in this area
207 Total Sales
-
Ashley Davis

Buyer's Agent in 2018
Ashley Davis
ARC Realty Cahaba Heights
(205) 223-5846
25 in this area
187 Total Sales
Map
Source: Greater Alabama MLS
MLS Number: 811616
APN: 10-1-02-0-003-050-044
- 2528 Inverness Point Dr Unit 913
- 1076 Inverness Cove Way
- 2048 Glen Eagle Ln
- 3061 Old Stone Dr
- 107 Cambrian Way Unit 107
- 181 Cambrian Way Unit 181
- 303 Heath Dr Unit 303
- 102 Cambrian Way
- 108 Cambrian Way
- 321 Heath Dr
- 1336 Inverness Cove Dr
- 325 Heath Dr
- 118 Cambrian Way Unit 118
- 5000 Cameron Rd
- 3304 Tartan Ln
- 3300 Shetland Trace
- 5352 Woodford Dr
- 3329 Shetland Trace
- 3400 Autumn Haze Ln
- 2913 Selkirk Cir
- 2812 Sterling Way
- 2808 Sterling Way
- 2816 Sterling Way
- 2817 Sterling Way
- 2804 Sterling Way
- 2821 Sterling Way
- 2820 Sterling Way
- 2825 Sterling Way
- 2800 Sterling Way
- 5424 Afton Dr
- 5420 Afton Dr
- 2528 Inverness Point Dr Unit 1
- 100 Inverness Pkwy
- 2401 Inverness Point Dr
- 2405 Inverness Point Dr
- 1001 Inverness Cove Way
- 5425 Afton Dr
- 1016 Inverness Cove Way
- 1009 Inverness Cove Way
- 2409 Inverness Point Dr
