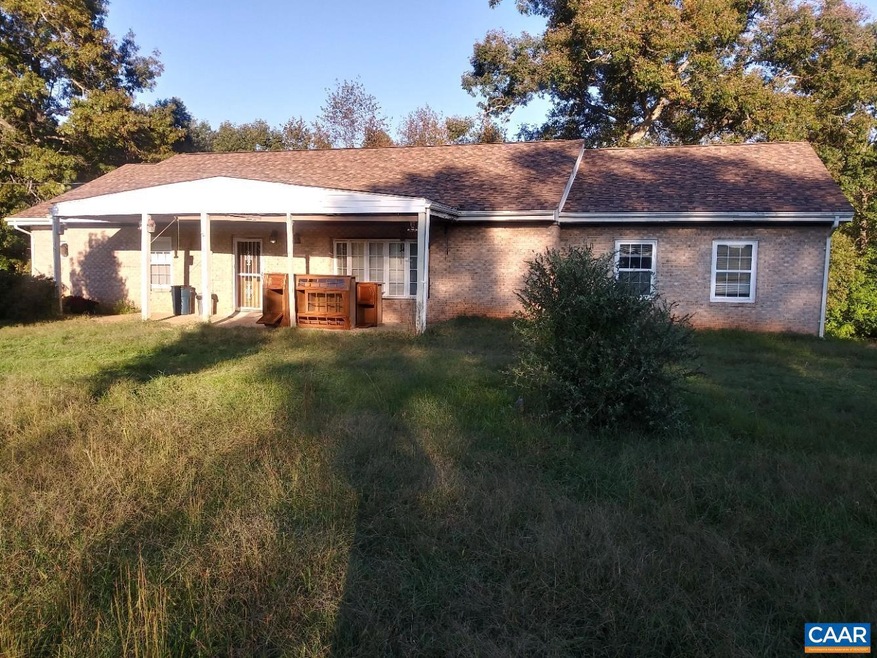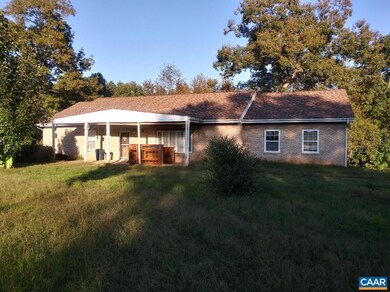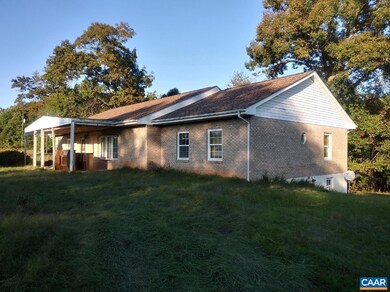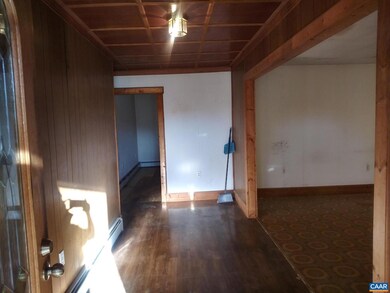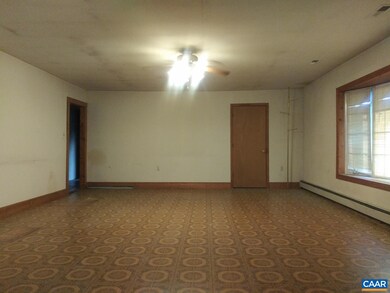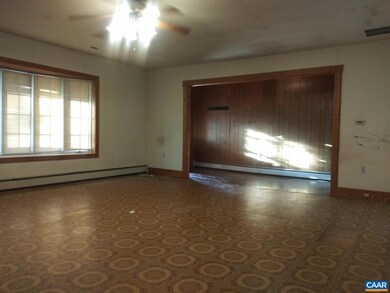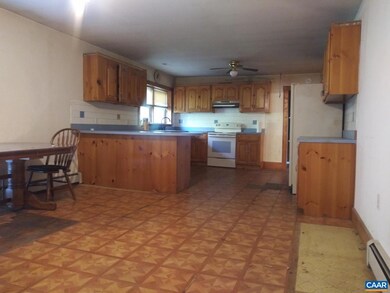
2812 Troublesome Creek Rd Dillwyn, VA 23936
Estimated Value: $353,561 - $376,000
Highlights
- View of Trees or Woods
- Secluded Lot
- Rambler Architecture
- 52.99 Acre Lot
- Partially Wooded Lot
- Wood Flooring
About This Home
As of December 2024If you like to play hide and seek, come check out this home which also consist of an in-law suit that will allow you the opportunity to provide your own private space. This home does require some upgrading, but at this price to sell, it will be well worth the investment! Get mesmerized as you take in the spectacular endless views on the 52.99 acres and imagine the possibilities to come!,Wood Cabinets
Last Agent to Sell the Property
SHAWN JOHNSON
TRI COUNTY REALTY & AUCTION License #0225227369[7692] Listed on: 10/12/2024
Last Buyer's Agent
Default Agent
Default Office License #CAAR:DEFAULT
Home Details
Home Type
- Single Family
Est. Annual Taxes
- $1,759
Year Built
- Built in 1993
Lot Details
- 52.99 Acre Lot
- Creek or Stream
- Secluded Lot
- Level Lot
- Cleared Lot
- Partially Wooded Lot
Property Views
- Woods
- Pasture
Home Design
- Rambler Architecture
- Brick Exterior Construction
- Block Foundation
- Composition Roof
Interior Spaces
- 2,500 Sq Ft Home
- Property has 1 Level
- Ceiling height of 9 feet or more
- Entrance Foyer
- Living Room
- Den
- Bonus Room
- Utility Room
Flooring
- Wood
- Carpet
- Laminate
- Concrete
- Vinyl
Bedrooms and Bathrooms
- 3 Full Bathrooms
Laundry
- Laundry Room
- Washer and Dryer Hookup
Basement
- Heated Basement
- Walk-Out Basement
- Basement Fills Entire Space Under The House
- Basement Windows
Schools
- Buckingham Elementary And Middle School
- Buckingham County High School
Utilities
- No Cooling
- Heat Pump System
- Baseboard Heating
- Well
- Septic Tank
Community Details
- No Home Owners Association
Similar Homes in Dillwyn, VA
Home Values in the Area
Average Home Value in this Area
Property History
| Date | Event | Price | Change | Sq Ft Price |
|---|---|---|---|---|
| 12/09/2024 12/09/24 | Sold | $350,000 | -6.7% | $140 / Sq Ft |
| 10/29/2024 10/29/24 | Pending | -- | -- | -- |
| 10/12/2024 10/12/24 | For Sale | $375,000 | -- | $150 / Sq Ft |
Tax History Compared to Growth
Tax History
| Year | Tax Paid | Tax Assessment Tax Assessment Total Assessment is a certain percentage of the fair market value that is determined by local assessors to be the total taxable value of land and additions on the property. | Land | Improvement |
|---|---|---|---|---|
| 2025 | $1,919 | $319,900 | $100,700 | $219,200 |
| 2024 | $1,919 | $319,900 | $100,700 | $219,200 |
| 2023 | $1,663 | $319,900 | $100,700 | $219,200 |
| 2022 | $1,663 | $319,900 | $100,700 | $219,200 |
| 2021 | $1,679 | $322,900 | $103,700 | $219,200 |
| 2020 | $1,679 | $322,900 | $103,700 | $219,200 |
| 2019 | $1,647 | $299,400 | $102,700 | $196,700 |
| 2018 | $1,647 | $299,400 | $102,700 | $196,700 |
| 2017 | -- | $299,400 | $102,700 | $196,700 |
| 2016 | $1,647 | $299,400 | $102,700 | $196,700 |
| 2015 | -- | $299,400 | $102,700 | $196,700 |
| 2014 | -- | $299,400 | $102,700 | $196,700 |
Agents Affiliated with this Home
-
S
Seller's Agent in 2024
SHAWN JOHNSON
TRI COUNTY REALTY & AUCTION
-
D
Buyer's Agent in 2024
Default Agent
Default Office
Map
Source: Bright MLS
MLS Number: 657819
APN: 110-0-0-115-0
- 2626 Troublesome Creek Rd
- 1367 S Constitution Route
- 211 Shumaker Rd
- 60 W James Anderson Hwy
- 00 S Constitution Route
- 20 S Constitution Route Unit 12
- 20 S Constitution Route Unit 5
- TBD S Constitution Route Unit 10
- 20 S Constitution Route Unit 10
- TBD S Constitution Route
- 16667 W James Anderson Hwy
- 4290 Oak Hill Rd
- 0 S Constitution Route Unit 359259
- 0 S Constitution Route Unit 664481
- 0 S Constitution Route Unit 2513379
- 0 S Constitution Route Unit 359258
- 1353 Banton Shop Rd
- 3162 Oak Mill Rd
- 2892 Troublesome Creek Rd
- 2795 Troublesome Creek Rd
- 2837 Troublesome Creek Rd
- 2871 Troublesome Creek Rd
- 2871 Troublesome Creek Rd
- 2871 Troublesome Creek Rd
- 2871 Troublesome Creek Rd
- 2755 Troublesome Creek Rd
- 2903 Troublesome Creek Rd
- 2729 Troublesome Creek Rd
- 2843 Troublesome Creek Rd
- 2979 Troublesome Creek Rd
- 3018 Troublesome Creek Rd
- 2657 Troublesome Creek Rd
- 3011 Troublesome Creek Rd
- 2631 Troublesome Creek Rd
- 3039 Troublesome Creek Rd
- 2607 Troublesome Creek Rd
- 3071 Troublesome Creek Rd
- 0 Cc Rd - Off of Troublesome Creek Rd
