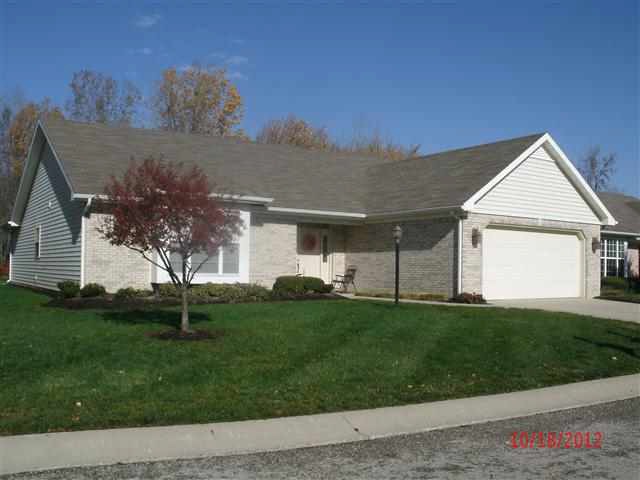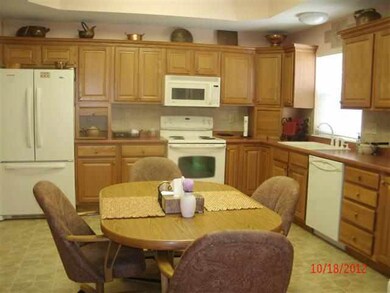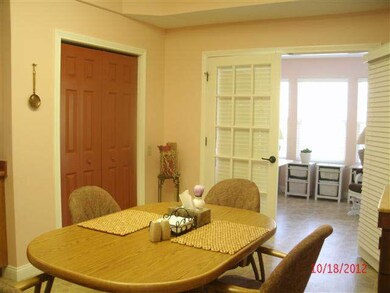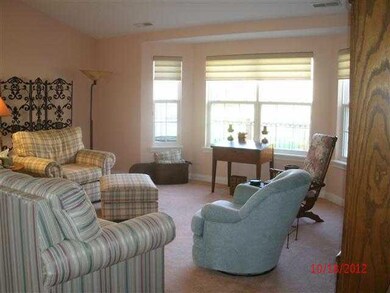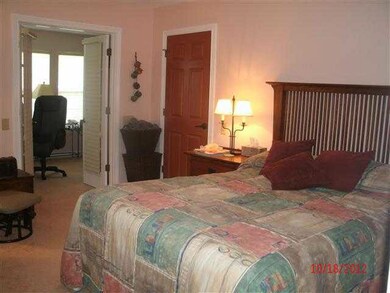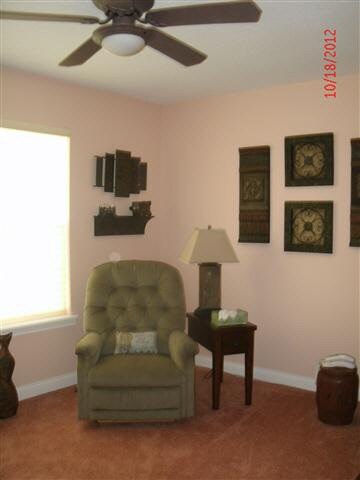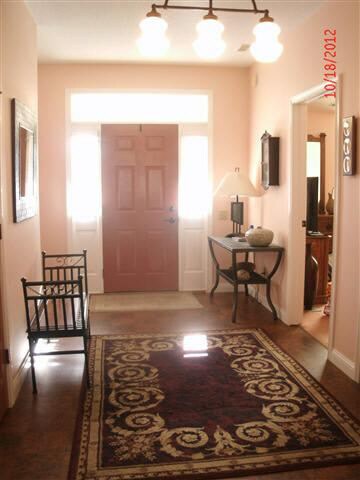
2812 W Preserve Ln Muncie, IN 47304
Highlights
- 2 Car Attached Garage
- Storm Windows
- Patio
- Royerton Elementary School Rated A-
- Double Pane Windows
- Forced Air Heating and Cooling System
About This Home
As of March 2024WHAT A RARE FIND! A CONDO THAT BACKS UP TO THE NATURE TRAIL! This detached home was custom built and it shows! Lots of detail and add-ons.The house is over 2010 sq ft. Rooms have been made larger & a sunroom and office was added to this 3 BR, 2 BA home plus a 23x10 patio w/wrought iron fencing, solar lights and motion sensor lights. Lg. entry that opens into the GR that has a gorgeous view of the nature preserve with a bay of windows! Kitchen features lovely oak cabinets, under counter lighting, tile backsplash, tray ceiling, a large pantry w/light & French doors opening into the sunroom. MBR has a tile window seat, WIC, plant shelf w/plug-in. All BR's have fans. The 2nd BR has a great WIC & a room off of it w/French doors that could be a sitting room or office. If all this isn't enough the list goes onKinetco water softener that works on demand, handicap grab bars in both BAs-doors are handicap width. Invisible fence, security system,laundry sink.Move-in ready& appl's stay.MUST SEE!!
Last Agent to Sell the Property
Melanie Cummings
Hiatt Realty Listed on: 02/19/2013
Property Details
Home Type
- Condominium
Est. Annual Taxes
- $1,549
Year Built
- Built in 2005
Lot Details
- Property has an invisible fence for dogs
- Irregular Lot
HOA Fees
- $110 Monthly HOA Fees
Home Design
- Brick Exterior Construction
- Slab Foundation
- Shingle Roof
- Vinyl Construction Material
Interior Spaces
- 2,010 Sq Ft Home
- Double Pane Windows
- Disposal
Bedrooms and Bathrooms
- 3 Bedrooms
- 2 Full Bathrooms
Home Security
Parking
- 2 Car Attached Garage
- Driveway
Outdoor Features
- Patio
Utilities
- Forced Air Heating and Cooling System
- Heating System Uses Gas
- Cable TV Available
Listing and Financial Details
- Assessor Parcel Number 180729176006
Community Details
Overview
- $36 Other Monthly Fees
Security
- Storm Windows
Ownership History
Purchase Details
Home Financials for this Owner
Home Financials are based on the most recent Mortgage that was taken out on this home.Purchase Details
Purchase Details
Purchase Details
Home Financials for this Owner
Home Financials are based on the most recent Mortgage that was taken out on this home.Similar Homes in Muncie, IN
Home Values in the Area
Average Home Value in this Area
Purchase History
| Date | Type | Sale Price | Title Company |
|---|---|---|---|
| Deed | $279,000 | None Listed On Document | |
| Deed | -- | None Listed On Document | |
| Deed | -- | None Listed On Document | |
| Warranty Deed | -- | -- |
Mortgage History
| Date | Status | Loan Amount | Loan Type |
|---|---|---|---|
| Previous Owner | $20,000 | Future Advance Clause Open End Mortgage |
Property History
| Date | Event | Price | Change | Sq Ft Price |
|---|---|---|---|---|
| 03/25/2024 03/25/24 | Sold | $279,000 | -1.4% | $139 / Sq Ft |
| 03/15/2024 03/15/24 | Pending | -- | -- | -- |
| 03/11/2024 03/11/24 | For Sale | $283,000 | +88.7% | $141 / Sq Ft |
| 06/06/2013 06/06/13 | Sold | $150,000 | -14.2% | $75 / Sq Ft |
| 05/15/2013 05/15/13 | Pending | -- | -- | -- |
| 02/19/2013 02/19/13 | For Sale | $174,900 | -- | $87 / Sq Ft |
Tax History Compared to Growth
Tax History
| Year | Tax Paid | Tax Assessment Tax Assessment Total Assessment is a certain percentage of the fair market value that is determined by local assessors to be the total taxable value of land and additions on the property. | Land | Improvement |
|---|---|---|---|---|
| 2024 | $1,801 | $176,200 | $28,400 | $147,800 |
| 2023 | $1,759 | $178,000 | $28,400 | $149,600 |
| 2022 | $1,919 | $181,600 | $28,400 | $153,200 |
| 2021 | $1,755 | $163,700 | $21,500 | $142,200 |
| 2020 | $1,771 | $165,300 | $21,500 | $143,800 |
| 2019 | $1,788 | $167,000 | $21,500 | $145,500 |
| 2018 | $1,725 | $168,700 | $21,500 | $147,200 |
| 2017 | $1,681 | $168,000 | $22,500 | $145,500 |
| 2016 | $1,670 | $168,800 | $22,500 | $146,300 |
| 2014 | $1,454 | $168,900 | $22,500 | $146,400 |
| 2013 | -- | $168,900 | $22,500 | $146,400 |
Agents Affiliated with this Home
-
Michael Burke

Seller's Agent in 2024
Michael Burke
RE/MAX
(765) 808-0832
162 Total Sales
-
Ryan Kramer

Buyer's Agent in 2024
Ryan Kramer
RE/MAX
(765) 717-2489
591 Total Sales
-
M
Seller's Agent in 2013
Melanie Cummings
Hiatt Realty
(765) 808-4348
-
Kerry Wiggerly

Buyer's Agent in 2013
Kerry Wiggerly
Berkshire Hathaway Indiana Realty
(765) 744-2998
87 Total Sales
Map
Source: Indiana Regional MLS
MLS Number: 20064110
APN: 18-07-29-176-006.006-007
- 2717 W Long Meadow Ln
- 6226 N Wheeling Ave
- 6413 N Wheeling Ave
- 5800 Trinity Rd
- 3008 W Grace Ln
- 4904 N Tillotson Ave
- 4917 N Wheeling Ave
- 3400 W Riggin Rd Unit 6
- 3400 W Riggin Rd Unit 31
- Lot 4700 Blck N Sussex Rd
- 2912 W Twickingham Dr
- 5404 N Moore Rd
- 4808 N Camelot Dr
- 5200 N Leslie Dr
- 0 W Moore Unit Lot@WP001 22548892
- 0 W Moore Unit MBR22020294
- 0 W Moore Unit 202503152
- 4609 N Gishler Dr
- 3805 W Allen Ct
- 4501 N Wheeling 6a-201 Ave Unit 6A-201
