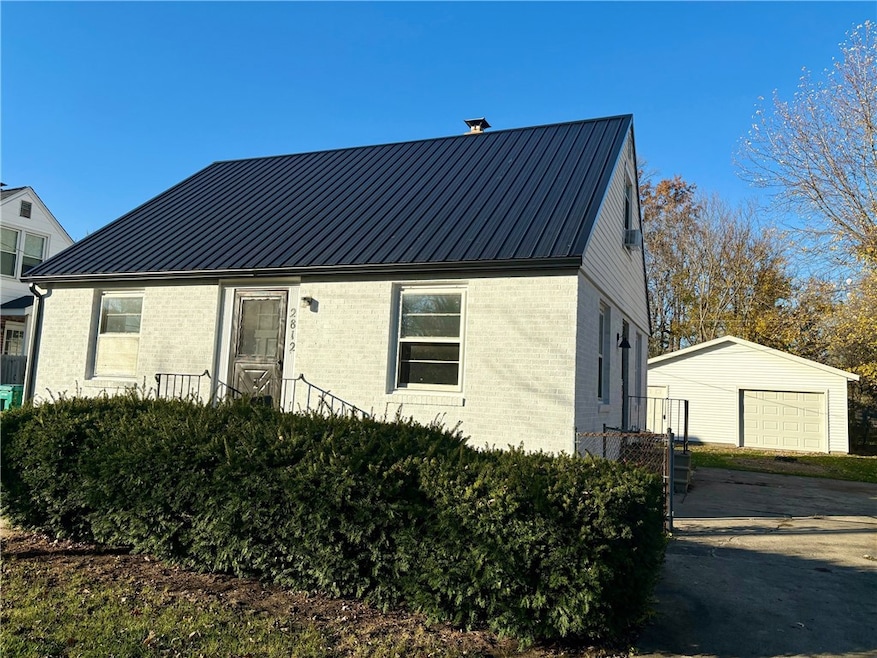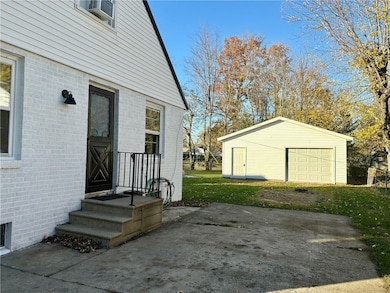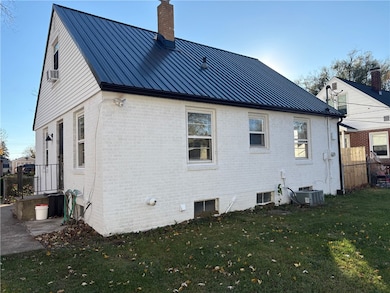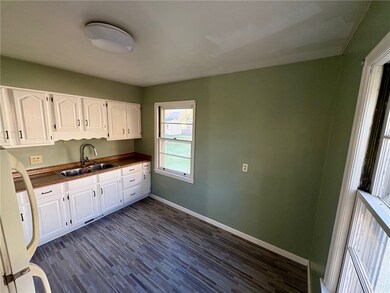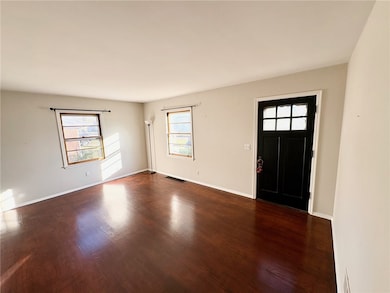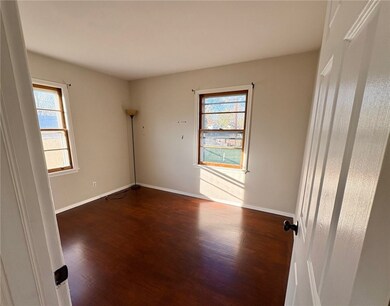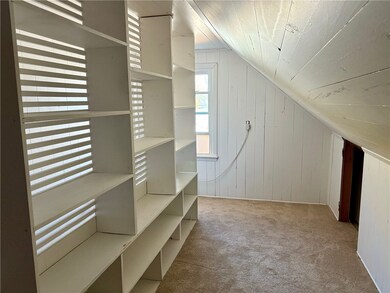
2812 Walnut Ave Mattoon, IL 61938
Highlights
- 2 Car Detached Garage
- Patio
- Forced Air Heating and Cooling System
- Front Porch
- Bungalow
- 1-Story Property
About This Home
As of February 2025This beautiful home is the perfect one for you! It is located in a quiet neighborhood and has 2 bedrooms downstairs and a large suite upstairs with ample closet space and shelving. There have been many updates including, new metal roof, new soffit, facia, gutters, trim, painting on the interior and exterior and refinished hardwood floors! This is move in ready so call today to schedule your showing! A lifetime warranty follows to the next owner!
Last Agent to Sell the Property
Sanders & Company License #471003576 Listed on: 11/14/2024
Home Details
Home Type
- Single Family
Est. Annual Taxes
- $3,099
Year Built
- Built in 1952
Lot Details
- 7,800 Sq Ft Lot
- Property fronts a private road
Parking
- 2 Car Detached Garage
Home Design
- Bungalow
- Brick Exterior Construction
- Metal Roof
- Vinyl Siding
Interior Spaces
- 1-Story Property
- Unfinished Basement
- Basement Fills Entire Space Under The House
Kitchen
- Oven
- Range
Bedrooms and Bathrooms
- 3 Bedrooms
- 1 Full Bathroom
Outdoor Features
- Patio
- Front Porch
Utilities
- Forced Air Heating and Cooling System
- Heating System Uses Gas
- Gas Water Heater
Listing and Financial Details
- Assessor Parcel Number 07-2-14185-000
Ownership History
Purchase Details
Home Financials for this Owner
Home Financials are based on the most recent Mortgage that was taken out on this home.Purchase Details
Home Financials for this Owner
Home Financials are based on the most recent Mortgage that was taken out on this home.Purchase Details
Home Financials for this Owner
Home Financials are based on the most recent Mortgage that was taken out on this home.Purchase Details
Home Financials for this Owner
Home Financials are based on the most recent Mortgage that was taken out on this home.Similar Homes in Mattoon, IL
Home Values in the Area
Average Home Value in this Area
Purchase History
| Date | Type | Sale Price | Title Company |
|---|---|---|---|
| Warranty Deed | $142,500 | None Listed On Document | |
| Warranty Deed | $130,000 | None Listed On Document | |
| Warranty Deed | $85,000 | -- | |
| Warranty Deed | $66,000 | None Available |
Mortgage History
| Date | Status | Loan Amount | Loan Type |
|---|---|---|---|
| Open | $138,225 | New Conventional | |
| Previous Owner | $129,900 | Credit Line Revolving | |
| Previous Owner | $68,000 | New Conventional | |
| Previous Owner | $52,800 | New Conventional |
Property History
| Date | Event | Price | Change | Sq Ft Price |
|---|---|---|---|---|
| 02/28/2025 02/28/25 | Sold | $142,500 | -1.7% | $118 / Sq Ft |
| 02/01/2025 02/01/25 | Pending | -- | -- | -- |
| 12/20/2024 12/20/24 | Price Changed | $144,900 | -3.3% | $120 / Sq Ft |
| 11/14/2024 11/14/24 | For Sale | $149,900 | +15.4% | $124 / Sq Ft |
| 07/03/2024 07/03/24 | Sold | $129,900 | 0.0% | $108 / Sq Ft |
| 06/11/2024 06/11/24 | Pending | -- | -- | -- |
| 06/10/2024 06/10/24 | For Sale | $129,900 | +96.8% | $108 / Sq Ft |
| 09/28/2018 09/28/18 | Sold | $66,000 | -5.6% | $49 / Sq Ft |
| 08/21/2018 08/21/18 | Pending | -- | -- | -- |
| 08/13/2018 08/13/18 | For Sale | $69,900 | -- | $52 / Sq Ft |
Tax History Compared to Growth
Tax History
| Year | Tax Paid | Tax Assessment Tax Assessment Total Assessment is a certain percentage of the fair market value that is determined by local assessors to be the total taxable value of land and additions on the property. | Land | Improvement |
|---|---|---|---|---|
| 2024 | $3,099 | $39,202 | $8,111 | $31,091 |
| 2023 | $3,099 | $35,002 | $7,242 | $27,760 |
| 2022 | $3,015 | $34,423 | $7,122 | $27,301 |
| 2021 | $2,495 | $26,080 | $6,542 | $19,538 |
| 2020 | $2,468 | $27,021 | $6,778 | $20,243 |
| 2019 | $2,430 | $26,080 | $6,542 | $19,538 |
| 2018 | $2,387 | $26,080 | $6,542 | $19,538 |
| 2017 | $2,379 | $26,080 | $6,542 | $19,538 |
| 2016 | $2,329 | $26,080 | $6,542 | $19,538 |
| 2015 | $1,768 | $26,080 | $6,542 | $19,538 |
| 2014 | $1,768 | $26,080 | $6,542 | $19,538 |
| 2013 | $1,768 | $26,080 | $6,542 | $19,538 |
Agents Affiliated with this Home
-
C
Seller's Agent in 2025
Cory Sanders
Sanders & Company
-
L
Buyer's Agent in 2025
Lori Eaton
Glenda Williamson Realty
-
T
Buyer's Agent in 2024
Tammy Becker
Sanders & Company
-
J
Seller's Agent in 2018
John Cowger
Coldwell Banker Classic Real Estate
-
K
Buyer's Agent in 2018
Kim Dow
Sanders & Company
Map
Source: Central Illinois Board of REALTORS®
MLS Number: 6247708
APN: 07-2-14185-000
- 3104 Marion Ave
- 3117 Oak Ave
- 1121 Meadow Brook Ct
- 2805 Commercial Ave
- 2821 Western Ave
- 2502 Pine Ave
- 113 S 25th St
- 3000 Western Ave
- 2400 Western Ave
- 2600 Prairie Ave
- 2521 Richmond Ave
- 2809 Champaign Ave
- 2909 Champaign Ave
- 2913 Champaign Ave
- 1821 Dakota Ave
- 1005 Lake Land Blvd
- 1821 Essex Ave
- 2720 Champaign Ave
- 3216 Champaign Ave
- 421 N 25th St
