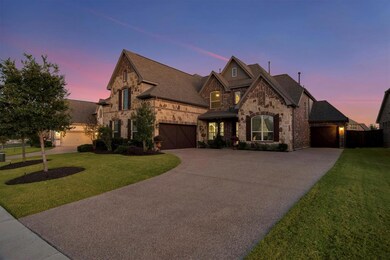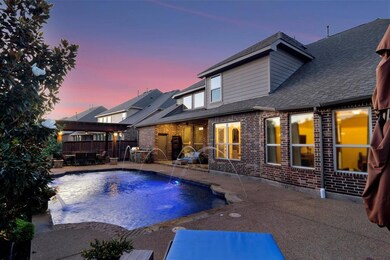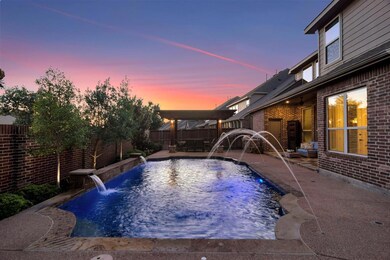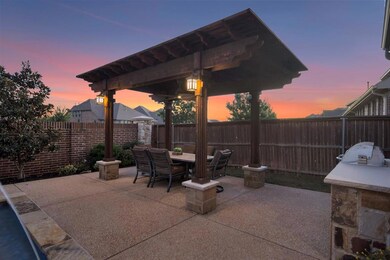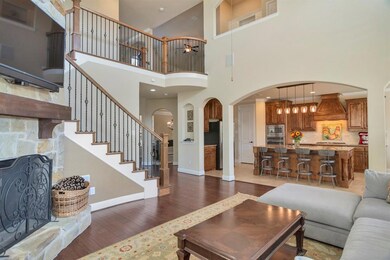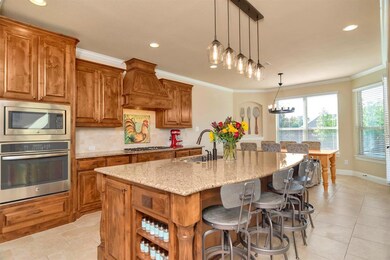
2812 Waverley Dr Roanoke, TX 76262
Highlights
- Outdoor Pool
- Traditional Architecture
- Outdoor Living Area
- Samuel Beck Elementary School Rated A
- Wood Flooring
- 4-minute walk to Freedom Dog Park
About This Home
As of January 2020Amazing OUTDOOR OASIS in Trophy Club! Gorgeous open floor plan with 4 bedrooms and 3.1 baths. Upgrades include wrought iron front door, carpet, enhanced audio-visual wiring, tumbled stone backsplash, cedar garage doors, hardwood floors, custom paint and floor to ceiling stone fireplace. Extended master bedroom on first floor with expansive bathroom and closet. XL game room and media room upstairs with additional bedrooms and bathrooms. 2 separate garages for 3 vehicles and loads of storage. Entertain in your backyard with a pool, 4 deck jets for laps, 3 water falls, built in grill and large patio with pergola. NWISD award winning schools
Last Agent to Sell the Property
Compass RE Texas, LLC License #0653725 Listed on: 11/01/2019

Home Details
Home Type
- Single Family
Est. Annual Taxes
- $13,075
Year Built
- Built in 2014
Lot Details
- 9,235 Sq Ft Lot
- Wood Fence
- Landscaped
- Interior Lot
- Sprinkler System
HOA Fees
- $32 Monthly HOA Fees
Parking
- 3 Car Garage
Home Design
- Traditional Architecture
- Brick Exterior Construction
- Slab Foundation
- Composition Roof
- Stone Siding
Interior Spaces
- 3,628 Sq Ft Home
- 2-Story Property
- Sound System
- Ceiling Fan
- Decorative Lighting
- Gas Log Fireplace
- Window Treatments
- Bay Window
- Home Security System
- Microwave
- Full Size Washer or Dryer
Flooring
- Wood
- Carpet
- Ceramic Tile
Bedrooms and Bathrooms
- 4 Bedrooms
Eco-Friendly Details
- Energy-Efficient Appliances
Pool
- Outdoor Pool
- Pool Water Feature
Outdoor Features
- Covered Deck
- Covered patio or porch
- Outdoor Living Area
- Attached Grill
- Rain Gutters
Schools
- Beck Elementary School
- Medlin Middle School
- Byron Nelson High School
Utilities
- Central Heating and Cooling System
- Heating System Uses Natural Gas
- Municipal Utilities District for Water and Sewer
- High Speed Internet
Community Details
- Association fees include maintenance structure, management fees
- Highlands Of Trophy Club HOA, Phone Number (972) 943-2828
- The Highlands At Trophy Club N Subdivision
- Mandatory home owners association
Listing and Financial Details
- Legal Lot and Block 7 / V
- Assessor Parcel Number R558410
- $12,598 per year unexempt tax
Ownership History
Purchase Details
Home Financials for this Owner
Home Financials are based on the most recent Mortgage that was taken out on this home.Purchase Details
Home Financials for this Owner
Home Financials are based on the most recent Mortgage that was taken out on this home.Similar Homes in Roanoke, TX
Home Values in the Area
Average Home Value in this Area
Purchase History
| Date | Type | Sale Price | Title Company |
|---|---|---|---|
| Vendors Lien | -- | Independence Title Company | |
| Vendors Lien | -- | Nat | |
| Special Warranty Deed | -- | Nat |
Mortgage History
| Date | Status | Loan Amount | Loan Type |
|---|---|---|---|
| Open | $100,000 | Credit Line Revolving | |
| Open | $481,600 | New Conventional | |
| Closed | $481,600 | New Conventional | |
| Closed | $473,000 | New Conventional | |
| Previous Owner | $66,358 | Unknown | |
| Previous Owner | $39,900 | New Conventional |
Property History
| Date | Event | Price | Change | Sq Ft Price |
|---|---|---|---|---|
| 06/09/2025 06/09/25 | Price Changed | $999,000 | -2.5% | $275 / Sq Ft |
| 05/15/2025 05/15/25 | For Sale | $1,025,000 | +83.4% | $283 / Sq Ft |
| 01/10/2020 01/10/20 | Sold | -- | -- | -- |
| 12/07/2019 12/07/19 | Pending | -- | -- | -- |
| 11/01/2019 11/01/19 | For Sale | $559,000 | -- | $154 / Sq Ft |
Tax History Compared to Growth
Tax History
| Year | Tax Paid | Tax Assessment Tax Assessment Total Assessment is a certain percentage of the fair market value that is determined by local assessors to be the total taxable value of land and additions on the property. | Land | Improvement |
|---|---|---|---|---|
| 2024 | $13,075 | $718,740 | $224,070 | $578,930 |
| 2023 | $11,773 | $653,400 | $224,070 | $595,930 |
| 2022 | $11,780 | $594,000 | $138,330 | $603,190 |
| 2021 | $11,893 | $540,000 | $110,664 | $429,336 |
| 2020 | $11,659 | $540,000 | $110,664 | $429,336 |
| 2019 | $12,598 | $565,114 | $110,664 | $454,450 |
| 2018 | $12,551 | $558,309 | $110,664 | $447,645 |
| 2017 | $11,840 | $526,586 | $110,664 | $415,922 |
| 2016 | $12,849 | $242,329 | $35,966 | $206,363 |
| 2015 | -- | $428,191 | $71,932 | $356,259 |
| 2014 | -- | $71,932 | $71,932 | $0 |
| 2013 | -- | $35,966 | $35,966 | $0 |
Agents Affiliated with this Home
-
Brenda Zambrano
B
Seller's Agent in 2025
Brenda Zambrano
One2Three Realty
(210) 742-1657
1 in this area
364 Total Sales
-
Letta Burger

Seller's Agent in 2020
Letta Burger
Compass RE Texas, LLC
(903) 805-9005
5 in this area
87 Total Sales
-
Emmanuel Luna Gregorio
E
Buyer's Agent in 2020
Emmanuel Luna Gregorio
DFW Urban Realty, LLC
(817) 856-2552
103 Total Sales
Map
Source: North Texas Real Estate Information Systems (NTREIS)
MLS Number: 14219565
APN: R558410
- 2839 Annandale Dr
- 2801 Annandale Dr
- 2886 Nottingham Dr
- 2617 Rose
- 2850 Sherwood Dr
- 2832 Earl Dr
- 2733 Trophy Club Dr
- 2834 Macquarie St
- 2833 Macquarie St
- 2804 Trophy Club Dr
- 2866 Milsons Point Dr
- 2705 Brunswick Cove
- 2894 Falcon Dr
- 2708 Trophy Club Dr
- 2603 Broadway Dr
- 508 Fisher Dr
- 2204 Aberdeen Dr
- 2223 Galloway Blvd
- 2542 Morgan Ln
- 2217 Prestwick Ave

