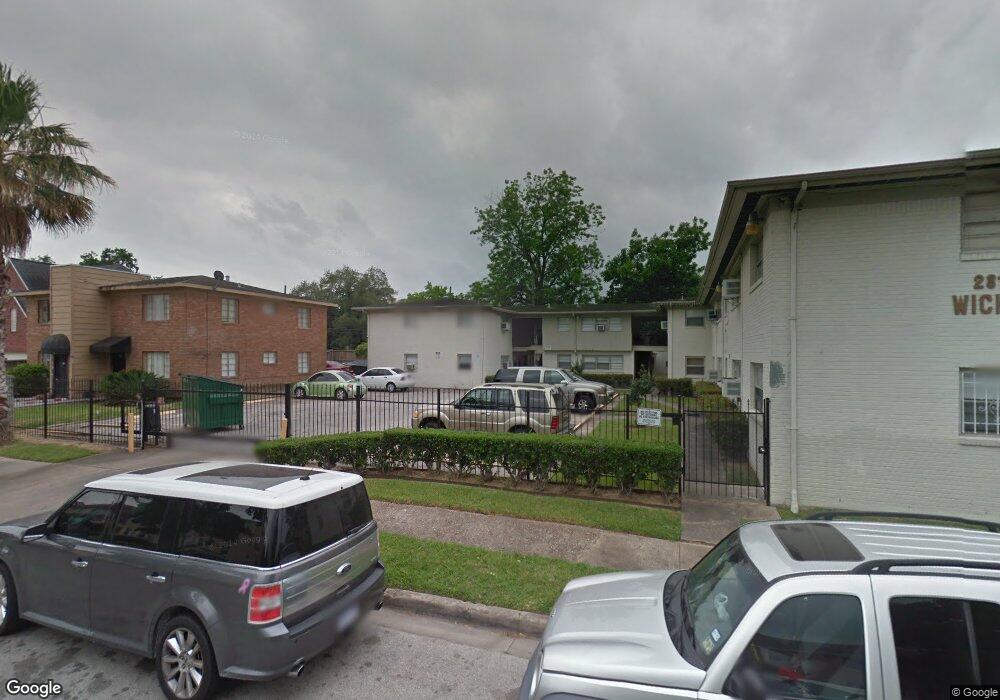2812 Wichita St Unit 9 Houston, TX 77004
MacGregor Neighborhood
2
Beds
1
Bath
625
Sq Ft
9,583
Sq Ft Lot
About This Home
This home is located at 2812 Wichita St Unit 9, Houston, TX 77004. 2812 Wichita St Unit 9 is a home located in Harris County with nearby schools including Lockhart Elementary School, Cullen Middle School, and Yates High School.
Create a Home Valuation Report for This Property
The Home Valuation Report is an in-depth analysis detailing your home's value as well as a comparison with similar homes in the area
Home Values in the Area
Average Home Value in this Area
Tax History Compared to Growth
Map
Nearby Homes
- 2811 Wichita St
- 2910 Rosedale St
- 2619 Prospect St
- 4911 Delano St
- 3019 Wichita St
- 2601 Prospect St
- 3014 Oakdale St
- 2605 Calumet St Unit 14
- 2605 Calumet St Unit 30
- 2605 Calumet St Unit 48
- 3013 Prospect St
- 2909 Arbor St
- 3002 Prospect St
- 2715 Arbor St
- 2540 Prospect St Unit G
- 3021 Prospect St
- 3001 Arbor St
- 3005 Arbor St
- 3010 Wentworth St
- 5416 Palmer St
- 2812 Wichita St Unit 4
- 2812 Wichita St Unit 12
- 2812 Wichita St Unit 11
- 2812 Wichita St Unit 14
- 2812 Wichita St Unit 8
- 2812 Wichita St Unit 10
- 2812 Wichita St Unit 2
- 2812 Wichita St Unit 13
- 2812 Wichita St
- 2816 Wichita St
- 2816 Wichita St Unit 3
- 2816 Wichita St Unit 2
- 2816 Wichita St Unit 1
- 2816 Wichita St Unit 4
- 5107 Delano St Unit A
- 5107 Delano St Unit 2
- 5107 Delano St Unit B
- 5107 Delano St Unit C
- 5107 Delano St
- 2820 Wichita St
