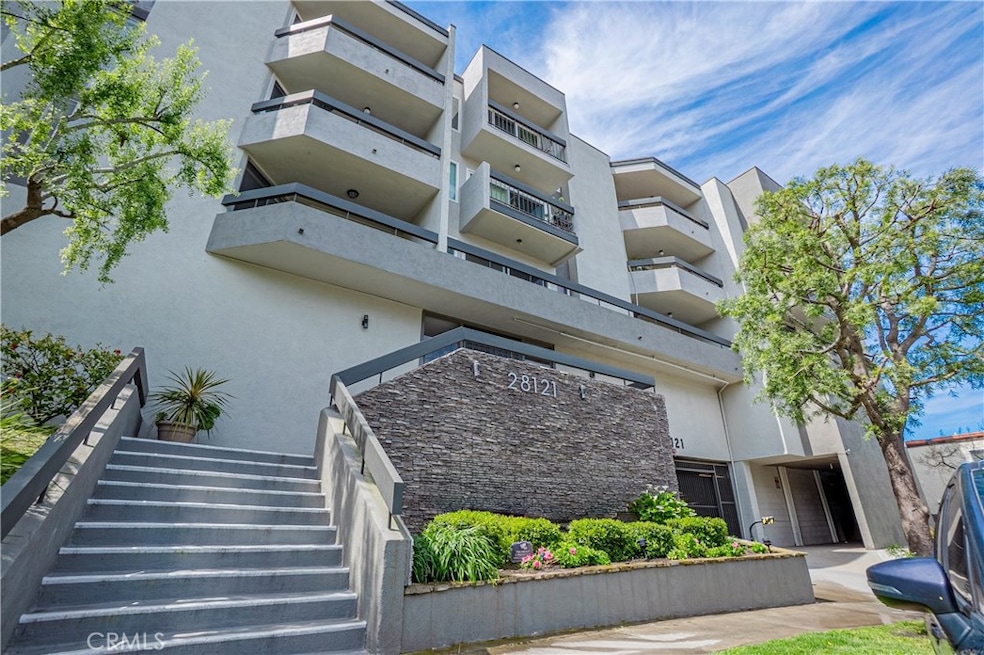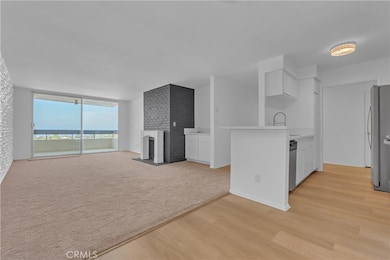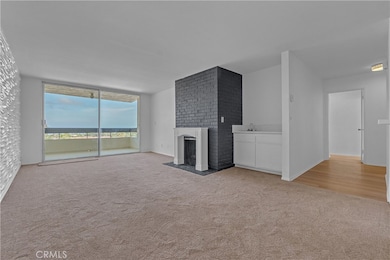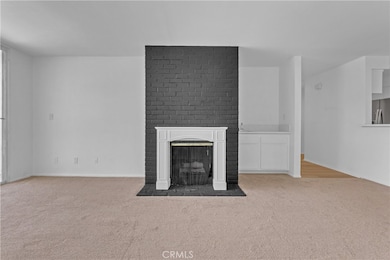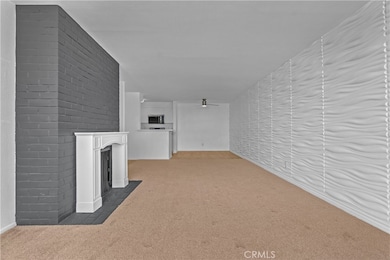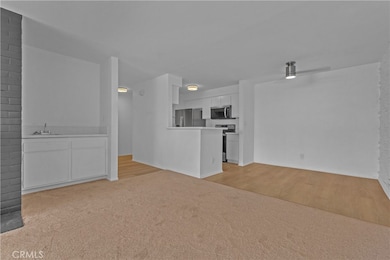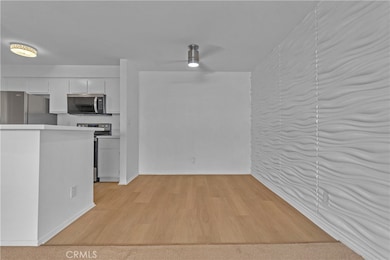Palos Verdes 28121 Highridge Rd Unit 402 Rolling Hills Estates, CA 90275
Estimated payment $4,881/month
Highlights
- Ocean View
- 0.99 Acre Lot
- Community Pool
- Montemalaga Elementary School Rated A+
- Quartz Countertops
- Living Room Balcony
About This Home
Welcome to this beautifully remodeled and upgraded top-floor condo, offering breathtaking Queen's Necklace ocean views from every room. Located in the top-rated Palos Verdes School District, this stunning home features a bright, open-concept layout designed for modern coastal living. The space is enhanced by new flooring, fresh paint, designer lighting, and a sleek ocean-inspired accent wall that adds a tranquil touch to the living area. The fully renovated kitchen includes quartz countertops, stainless steel appliances, and stylish new fixtures, while the bathrooms have been upgraded to match the home's elegant aesthetics. A cozy gas fireplace with a redesigned mantel adds warmth and character, and two dedicated parking spaces provide convenience. Residents also enjoy access to premium amenities, including a sparkling pool, a spacious recreation room, fitness center, and meticulously maintained common areas. Blending comfort, style, and an unbeatable location, this stunning condo is a rare opportunity to enjoy the best of coastal living in Palos Verdes.
Listing Agent
West Shores Realty, Inc. Brokerage Phone: 310-896-1415 License #02049777 Listed on: 04/15/2025

Property Details
Home Type
- Condominium
Est. Annual Taxes
- $3,631
Year Built
- Built in 1974
HOA Fees
- $588 Monthly HOA Fees
Parking
- 2 Car Garage
Home Design
- Entry on the 2nd floor
Interior Spaces
- 1,157 Sq Ft Home
- 1-Story Property
- Bar
- Ceiling Fan
- Gas Fireplace
- Family Room with Fireplace
- Family Room Off Kitchen
- Ocean Views
- Laundry Room
Kitchen
- Open to Family Room
- Electric Oven
- Microwave
- Freezer
- Dishwasher
- Quartz Countertops
- Disposal
Flooring
- Carpet
- Vinyl
Bedrooms and Bathrooms
- 2 Main Level Bedrooms
- Quartz Bathroom Countertops
- Bathtub
- Walk-in Shower
- Closet In Bathroom
Additional Features
- Living Room Balcony
- Two or More Common Walls
- Radiant Heating System
Listing and Financial Details
- Tax Lot 1
- Tax Tract Number 31493
- Assessor Parcel Number 7587007081
- $819 per year additional tax assessments
Community Details
Overview
- 53 Units
- Palos Verdes Penthouse HOA, Phone Number (310) 972-9999
- Classic Property Management HOA
Amenities
- Recreation Room
- Laundry Facilities
Recreation
- Community Pool
Security
- Security Service
Map
About Palos Verdes
Home Values in the Area
Average Home Value in this Area
Tax History
| Year | Tax Paid | Tax Assessment Tax Assessment Total Assessment is a certain percentage of the fair market value that is determined by local assessors to be the total taxable value of land and additions on the property. | Land | Improvement |
|---|---|---|---|---|
| 2025 | $3,631 | $565,000 | $225,000 | $340,000 |
| 2024 | $3,631 | $258,738 | $144,202 | $114,536 |
| 2023 | $3,578 | $253,666 | $141,375 | $112,291 |
| 2022 | $3,411 | $248,693 | $138,603 | $110,090 |
| 2021 | $3,421 | $243,818 | $135,886 | $107,932 |
| 2019 | $3,279 | $236,588 | $131,856 | $104,732 |
| 2018 | $3,248 | $231,950 | $129,271 | $102,679 |
| 2016 | $3,081 | $222,945 | $124,252 | $98,693 |
| 2015 | $3,065 | $219,597 | $122,386 | $97,211 |
| 2014 | $3,033 | $215,296 | $119,989 | $95,307 |
Property History
| Date | Event | Price | Change | Sq Ft Price |
|---|---|---|---|---|
| 08/21/2025 08/21/25 | Price Changed | $749,000 | -1.3% | $647 / Sq Ft |
| 06/24/2025 06/24/25 | Price Changed | $759,000 | -2.1% | $656 / Sq Ft |
| 05/28/2025 05/28/25 | Price Changed | $775,000 | -1.3% | $670 / Sq Ft |
| 04/15/2025 04/15/25 | For Sale | $785,000 | +38.9% | $678 / Sq Ft |
| 12/20/2024 12/20/24 | Sold | $565,000 | +43.0% | $488 / Sq Ft |
| 10/22/2024 10/22/24 | Pending | -- | -- | -- |
| 09/16/2024 09/16/24 | For Sale | $395,000 | -- | $341 / Sq Ft |
Purchase History
| Date | Type | Sale Price | Title Company |
|---|---|---|---|
| Grant Deed | $565,000 | Usa National Title Company | |
| Grant Deed | $565,000 | Usa National Title Company | |
| Gift Deed | -- | -- |
Mortgage History
| Date | Status | Loan Amount | Loan Type |
|---|---|---|---|
| Previous Owner | $8,695 | Future Advance Clause Open End Mortgage | |
| Previous Owner | $544,185 | Reverse Mortgage Home Equity Conversion Mortgage | |
| Previous Owner | $110,000 | Unknown | |
| Previous Owner | $75,000 | Unknown | |
| Previous Owner | $55,000 | Unknown |
Source: California Regional Multiple Listing Service (CRMLS)
MLS Number: SB25064659
APN: 7587-007-081
- 28121 Highridge Rd Unit 405
- 5987 Peacock Ridge Rd Unit 101
- 15 Hilltop Cir
- 5907 Peacock Ridge Rd
- 28125 Ridgecove Ct S
- 28032 Ridgebrook Ct
- 28220 Highridge Rd Unit 208
- 28220 Highridge Rd Unit 104
- 6202 Lochvale Dr
- 5718 Ravenspur Dr
- 5718 Ravenspur Dr Unit 202
- 27925 Ridgebluff Ct
- 5700 Ravenspur Dr Unit 307
- 5927 Armaga Spring Rd Unit I
- 5644 Ravenspur Dr
- 92 Cottonwood Cir
- 28012 Ridgeforest Ct
- 6310 Ridgemar Ct
- 27139 Indian Peak Rd
- 28331 Ridgefalls Ct Unit 129
- 5959 Peacock Ridge Rd Unit 2
- 5959 Peacock Ridge Rd
- 28125 Peacock Ridge Dr
- 54 Hilltop Cir
- 28220 Highridge Rd Unit 104
- 27909 Ridgebluff Ct Unit 18
- 28000 Ridgebluff Ct
- 28033 Ridgecove Ct N
- 28025 Ridgecove Ct N
- 27845 Hawthorne Blvd
- 28318 Ridgefalls Ct
- 53 Sycamore Ln
- 29132 Warnick Rd
- 29303 Stadia Hill Ln
- 26848 Fond du Lac Rd
- 43 Coronel Plaza
- 28855 Cedarbluff Dr
- 6507-6510 Ocean Crest Dr
- 1409 Via Arco
- 29313 Oceanridge Dr
