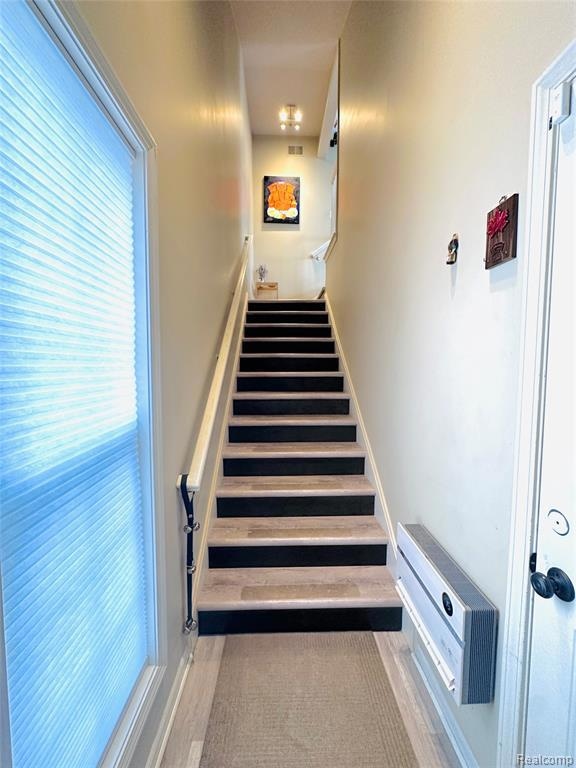Highlights
- No HOA
- 2 Car Attached Garage
- Forced Air Heating and Cooling System
- Novi High School Rated A+
- 1-Story Property
- Private Entrance
About This Home
Fully Renovated (2020): Latest LG stainless steel appliances, marble countertops, and new LVP flooring everywhere but bedrooms have new carpet for the coziness.
Open Concept Living: The expansive great room boasts vaulted ceilings and a gas fireplace, creating a warm and inviting atmosphere. Accent walls, premium custom cabinets, and more. With ceiling fans and dual-mode recess lights for a fun party or mood lights for a soothing conversation with friends, it is fully remote-controlled. Primary/master bedroom with a private bath, featuring a telephone shower, premium toilet seats, and ample closet space.
Second Bedroom: Well-sized guest bedroom with an adjacent closet, perfect for guests or a home office.Laundry Room: Convenient in-unit laundry with the latest Samsung washer and dryer included. Enjoy outdoor relaxation on your private balcony, accessible from the dining area with an an open-air view.Direct access to an extra-large 2-car garage with separate garage doors and lots of additional storage space.All doors and windows on the ground floor have been fitted with Eufy by Anker security systems with app control for free.Smart security locks and remote garage: Best in class Schlage Wi-Fi-enabled smart locks and MyQ remote garage doors.Kitchen is upgraded: with additional cabinets for extra countertop appliances and leave the kitchen counter as your playground for those family meal preps. Centralized Humidity control and Smart Nest thermostat with multi-room sensor for customization. Community Features a serene and well-maintained community with tree-lined streets and manicured landscapes. Maintenance-Free Living: Lawn care, snow removal, and trash services are included, ensuring a hassle-free lifestyle.Pet Policy: Pets are allowed. Very close to Shopping & Dining: Minutes away from Twelve Oaks Mall, Walmart, Kroger, Costco, Novi Schools. Rental application should include 1.5 times rent as security Deposit, and $250 non refundable cleaning fees.
Listing Agent
The Paingol Group Realtors Inc License #6501410296 Listed on: 11/08/2025
Townhouse Details
Home Type
- Townhome
Est. Annual Taxes
- $3,769
Year Built
- Built in 2000
Home Design
- Brick Exterior Construction
- Slab Foundation
Interior Spaces
- 1,488 Sq Ft Home
- 1-Story Property
- Family Room with Fireplace
Kitchen
- Induction Cooktop
- Range Hood
- Microwave
- Dishwasher
- Disposal
Bedrooms and Bathrooms
- 2 Bedrooms
- 2 Full Bathrooms
Laundry
- Dryer
- Washer
Parking
- 2 Car Attached Garage
- Garage Door Opener
Utilities
- Forced Air Heating and Cooling System
- Heating System Uses Natural Gas
Additional Features
- Exterior Lighting
- Private Entrance
- Ground Level
Listing and Financial Details
- Security Deposit $3,600
- 12 Month Lease Term
- 24 Month Lease Term
- Assessor Parcel Number 2210451009
Community Details
Overview
- No Home Owners Association
- Carlton Forest Occpn 1241 Subdivision
- On-Site Maintenance
Pet Policy
- Call for details about the types of pets allowed
Map
Source: Realcomp
MLS Number: 20251052640
APN: 22-10-451-009
- 28280 Carlton Way Dr Unit 21
- 28139 Carlton Way Dr
- 10 Verona Dr
- 28024 Hopkins Dr
- 28849 Hearthstone Dr Unit 84
- 2416 Shawood St
- 43080 Emerson Way
- 28975 Hearthstone Dr
- 2094 Austin Dr
- 1815 E Lake Dr
- 41829 Steinbeck Glen
- 306 Eubank St
- 206 Bernstadt St
- 304 Eubank St
- 43050 12 Oaks Crescent Dr Unit 2066
- 43100 12 Oaks Crescent Dr Unit 5011
- 44911 Grand River Ave
- 42683 Wimbleton Way
- 130 Buffington St
- 26018 Whipple
- 28301 Carlton Way Dr
- 28414 Carlton Way Dr Unit 43
- 28465 Carlton Way Dr Unit 88
- 28560 Carlton Way Dr Unit 68
- 27978 Middleton Dr
- 44710 Gwinnett Loop
- 27969 Hopkins Dr Unit 112
- 27976 Declaration Rd Unit 17
- 27868 Declaration Rd
- 44511 Ellery Ln
- 44600 Ellery Ln
- 28975 Hearthstone Dr
- 41656 Steinbeck Glen
- 306 Eubank St
- 42683 Wimbleton Way
- 42330 Joyce Ln
- 29850 Wexford Blvd
- 41861 Yeats Dr
- 41582 Mitchell Rd
- 29275 Weston Dr Unit 85







