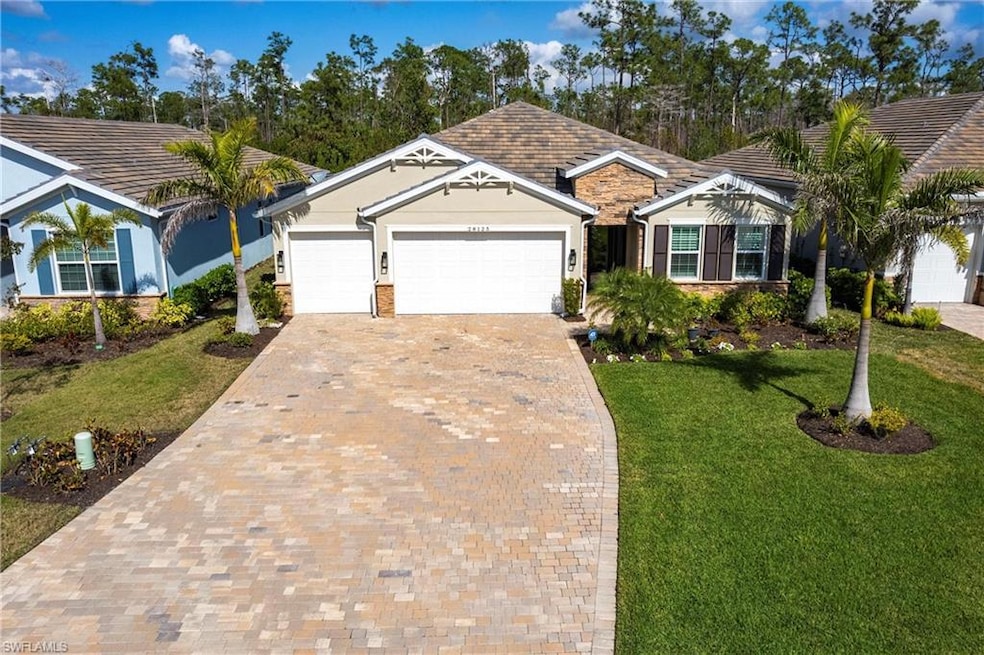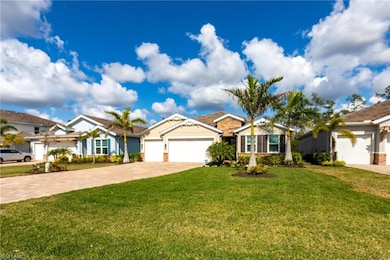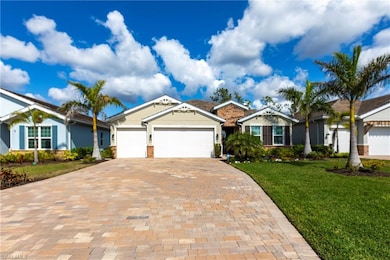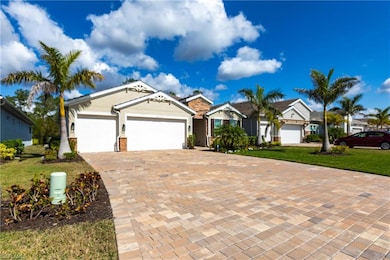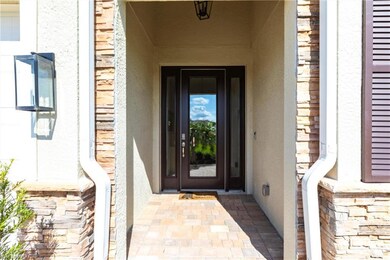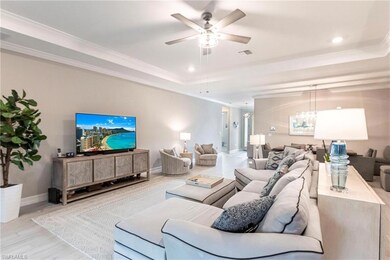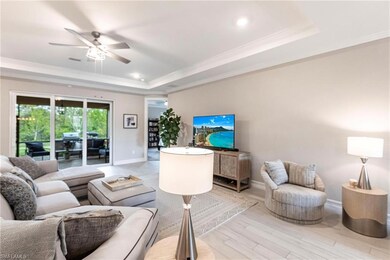28125 Captiva Shell Loop Bonita Springs, FL 34135
Estimated payment $3,922/month
Highlights
- Fitness Center
- Basketball Court
- Views of Preserve
- Pinewoods Elementary School Rated A-
- Gated Community
- Clubhouse
About This Home
Situated on an oversized lot that backs up to the preserve, this beautiful Destin model boasts four (4) full bedrooms and three (3) full baths. It includes two (2) master en-suites and one of the largest great room areas of all the homes in the development. There are so many upgrades included with this home and include custom plantation shutters, wood inlay lanai ceiling with stacked stone walls, upgraded lighting throughout, custom bedroom closet systems, extended patio, and fenced in yard for the kids (both 2 legged and 4)! The outdoor kitchen/grill area with Napolean grill will provide the new owner with enjoyment and tasty dinners for your family and guests to enjoy. The baths have all been retrofitted with custom class door enclosures. Note the lot size as you arrive. The home sits back from the road and includes one of the longest drives in the entire subdivision. It is an active community with resort style pool, fully appointed fitness center, and numerous courts for both tennis and ever popular pickleball. Looking for someone to play with? There are active leagues or always a neighbor around to mix it up- Make an appointment today to see this well maintained and spacious Destin model. Move in today and begin living the dream in Seasons of Bonita as your friends and family move all that white stuff from their drives!
Home Details
Home Type
- Single Family
Est. Annual Taxes
- $2,215
Year Built
- Built in 2022
Lot Details
- 10,093 Sq Ft Lot
- 72 Ft Wide Lot
- Fenced
- Oversized Lot
- Irregular Lot
- Property is zoned RPD
HOA Fees
- $360 Monthly HOA Fees
Parking
- 3 Car Attached Garage
Home Design
- Concrete Block With Brick
- Concrete Foundation
- Stucco
- Tile
Interior Spaces
- Property has 1 Level
- Custom Mirrors
- Plantation Shutters
- Combination Dining and Living Room
- Den
- Screened Porch
- Views of Preserve
- Pull Down Stairs to Attic
- Fire and Smoke Detector
Kitchen
- Walk-In Pantry
- Self-Cleaning Oven
- Grill
- Microwave
- Dishwasher
- Kitchen Island
- Built-In or Custom Kitchen Cabinets
- Disposal
Flooring
- Carpet
- Tile
Bedrooms and Bathrooms
- 4 Bedrooms
- Split Bedroom Floorplan
- Built-In Bedroom Cabinets
- Walk-In Closet
- 3 Full Bathrooms
Laundry
- Dryer
- Washer
- Laundry Tub
Outdoor Features
- Basketball Court
Utilities
- Central Air
- Heating Available
- Underground Utilities
- Propane
- Gas Available
- Cable TV Available
Listing and Financial Details
- Assessor Parcel Number 01-48-26-B1-26000.0385
Community Details
Overview
- Seasons At Bonita Subdivision
- Mandatory home owners association
Amenities
- Community Barbecue Grill
- Clubhouse
Recreation
- Tennis Courts
- Pickleball Courts
- Fitness Center
- Community Pool
- Community Spa
- Park
- Dog Park
Security
- Gated Community
Map
Home Values in the Area
Average Home Value in this Area
Tax History
| Year | Tax Paid | Tax Assessment Tax Assessment Total Assessment is a certain percentage of the fair market value that is determined by local assessors to be the total taxable value of land and additions on the property. | Land | Improvement |
|---|---|---|---|---|
| 2025 | $2,215 | $546,565 | -- | -- |
| 2024 | $2,215 | $531,161 | -- | -- |
| 2023 | $2,150 | $0 | $0 | $0 |
| 2022 | $2,503 | $50,175 | $50,175 | $0 |
| 2021 | $2,468 | $45,000 | $45,000 | $0 |
Property History
| Date | Event | Price | List to Sale | Price per Sq Ft |
|---|---|---|---|---|
| 11/12/2025 11/12/25 | Price Changed | $642,000 | -8.2% | $273 / Sq Ft |
| 10/10/2025 10/10/25 | Price Changed | $699,000 | -1.4% | $297 / Sq Ft |
| 06/09/2025 06/09/25 | Price Changed | $709,000 | -2.2% | $302 / Sq Ft |
| 04/02/2025 04/02/25 | Price Changed | $724,900 | -6.5% | $308 / Sq Ft |
| 03/25/2025 03/25/25 | Price Changed | $774,900 | -2.5% | $330 / Sq Ft |
| 02/06/2025 02/06/25 | For Sale | $795,000 | -- | $338 / Sq Ft |
Purchase History
| Date | Type | Sale Price | Title Company |
|---|---|---|---|
| Special Warranty Deed | $100 | None Listed On Document | |
| Warranty Deed | $648,260 | Dhi Title Of Florida |
Source: Multiple Listing Service of Bonita Springs-Estero
MLS Number: 225014515
APN: 01-48-26-B1-26000.0385
- 0 Island Pass Unit 225057165
- 28140 Captiva Shell Loop
- 28086 Captiva Shell Loop
- 16813 Bay Island Ct
- 28032 Captiva Shell Loop
- 28016 Captiva Shell Loop
- 28037 Captiva Shell Loop
- 28184 Captiva Shell Loop
- 28089 Wicklow Ct
- 28223 Captiva Shell Loop
- 16700 Siesta Drum Way
- 28188 Seasons Tide Ave
- 28192 Seasons Tide Ave
- 28058 Kerry Ct
- 16697 Seasons Coast Dr
- 28131 Edenderry Ct
- 28024 Kerry Ct
- 17220 Galway Run
- 28135 Edenderry Ct
- 28087 Kerry Ct
- 28165 Captiva Shell Loop
- 28044 Sanibel Sands St
- 16769 Siesta Drum Way
- 28053 Captiva Shell Loop
- 28041 Captiva Shell Loop
- 17130 Galway Run
- 28100 Edenderry Ct
- 28111 Wicklow Ct
- 17200 Galway Run
- 28109 Seasons Tide Ave
- 16579 Crescent Beach Way
- 28004 Kerry Ct
- 28137 Edenderry Ct
- 28001 Longboat Key Run
- 16542 Crescent Beach Way
- 28101 Foxrock Ct
- 15500 Mark Ln
- 9093 Gervais Cir
- 8771 Coastline Ct Unit FL1-ID1049695P
- 8633 Addison Place Cir
