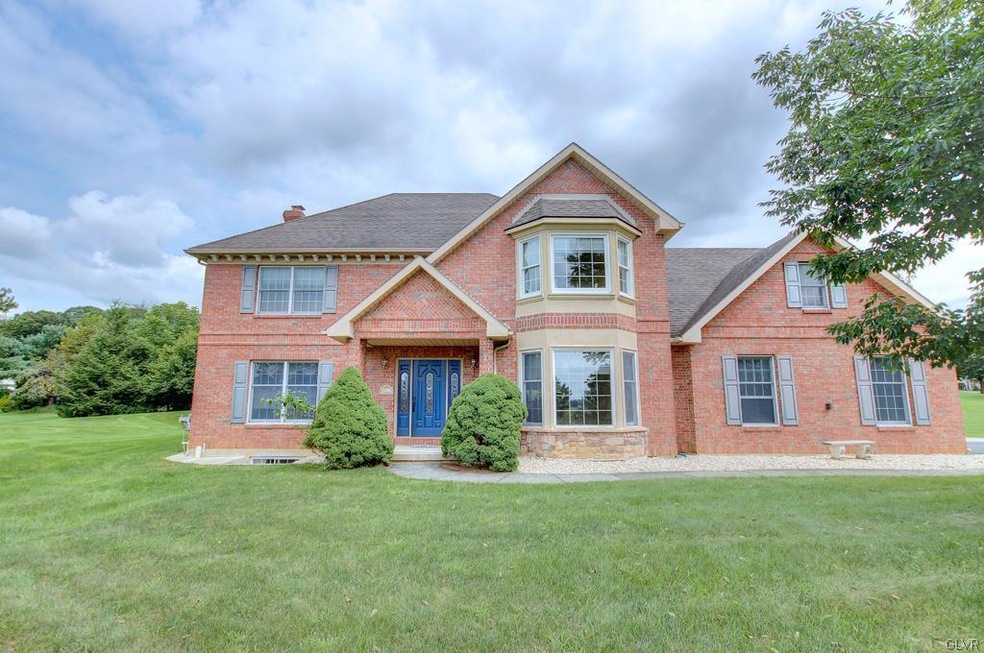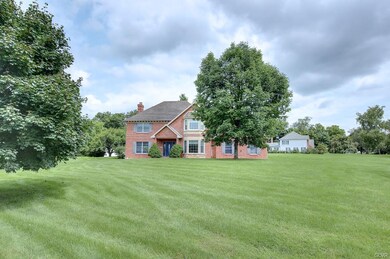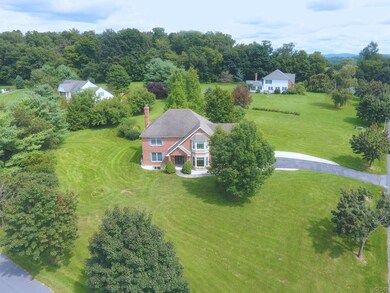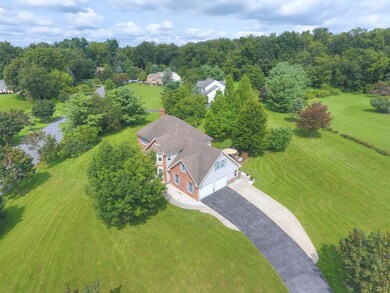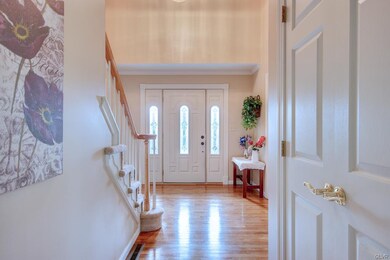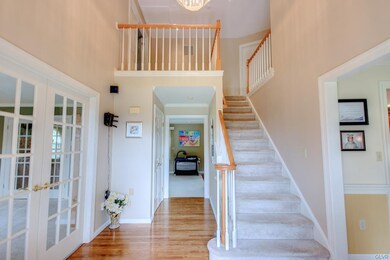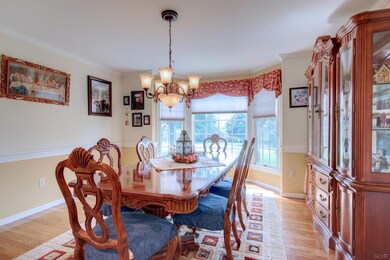
2813 Allison Ln Allentown, PA 18104
South Whitehall Township NeighborhoodHighlights
- Panoramic View
- 1.01 Acre Lot
- Family Room with Fireplace
- Ironton Elementary School Rated A
- Colonial Architecture
- Wood Flooring
About This Home
As of November 2024This lovely Russell Estates 4 Bedroom 4 Bath home located on 1 Acre in Parkland School District has many appealing features including dual staircases, hardwood floors, first floor laundry, and a Partially finished basement w/ Full Bath. The kitchen will delight any cook with custom cabinets, neutral Corian countertops & designer limestone backsplash, breakfast bar AND breakfast room w/direct access to the private paver/concrete patio. The dining room is enhanced w/ tall angled bay window & Open Design. The large Family Rm w/gas fireplace is where your family will gather every day. French doors enclose the formal living room which can dual purpose as a large office. A huge master suite boasts a lovely bath & walkin closet. Two bedrooms share a full bath. Another bedroom enjoys a bay window. Nice layout The Home is in a beautiful location, near to Parkland Middle & High School, Shopping Centers such as Target & Weis, & Highway Access. Come See Today! Agent related to seller
Last Agent to Sell the Property
David Goncalves
RE/MAX Real Estate Listed on: 08/22/2018

Home Details
Home Type
- Single Family
Est. Annual Taxes
- $7,878
Year Built
- Built in 1993
Lot Details
- 1.01 Acre Lot
- Cul-De-Sac
- Corner Lot
- Paved or Partially Paved Lot
- Property is zoned R-H
Property Views
- Panoramic
- City Lights
- Mountain
- Hills
Home Design
- Colonial Architecture
- Traditional Architecture
- Brick Exterior Construction
- Asphalt Roof
- Vinyl Construction Material
Interior Spaces
- 3,263 Sq Ft Home
- 2-Story Property
- Ceiling Fan
- Window Screens
- Entrance Foyer
- Family Room with Fireplace
- Family Room Downstairs
- Breakfast Room
- Dining Room
- Den
- Partially Finished Basement
- Basement Fills Entire Space Under The House
- Storage In Attic
- Fire and Smoke Detector
Kitchen
- Eat-In Kitchen
- Electric Oven
- Self-Cleaning Oven
- Microwave
- Dishwasher
- Disposal
Flooring
- Wood
- Wall to Wall Carpet
- Tile
Bedrooms and Bathrooms
- 4 Bedrooms
- Walk-In Closet
- Whirlpool Bathtub
Laundry
- Laundry on main level
- Washer and Dryer Hookup
Parking
- 2 Car Attached Garage
- Garage Door Opener
- On-Street Parking
- Off-Street Parking
Outdoor Features
- Covered Patio or Porch
Schools
- Kernsville Elementary School
- Orefield Middle School
- Parkland High School
Utilities
- Forced Air Zoned Heating and Cooling System
- Heat Pump System
- 101 to 200 Amp Service
- Electric Water Heater
- Septic System
- Cable TV Available
Community Details
- Russel Estates Subdivision
Listing and Financial Details
- Assessor Parcel Number 547842336494-00001
Ownership History
Purchase Details
Home Financials for this Owner
Home Financials are based on the most recent Mortgage that was taken out on this home.Purchase Details
Home Financials for this Owner
Home Financials are based on the most recent Mortgage that was taken out on this home.Purchase Details
Home Financials for this Owner
Home Financials are based on the most recent Mortgage that was taken out on this home.Purchase Details
Purchase Details
Similar Homes in Allentown, PA
Home Values in the Area
Average Home Value in this Area
Purchase History
| Date | Type | Sale Price | Title Company |
|---|---|---|---|
| Deed | $650,900 | Realty Abstract | |
| Deed | $650,900 | Realty Abstract | |
| Deed | $422,000 | None Available | |
| Special Warranty Deed | $475,000 | None Available | |
| Deed | $266,500 | -- | |
| Deed | $448,000 | -- |
Mortgage History
| Date | Status | Loan Amount | Loan Type |
|---|---|---|---|
| Open | $425,900 | New Conventional | |
| Closed | $425,900 | New Conventional | |
| Previous Owner | $336,000 | New Conventional | |
| Previous Owner | $337,600 | New Conventional | |
| Previous Owner | $246,989 | New Conventional | |
| Previous Owner | $275,000 | Fannie Mae Freddie Mac |
Property History
| Date | Event | Price | Change | Sq Ft Price |
|---|---|---|---|---|
| 11/14/2024 11/14/24 | Sold | $650,900 | +0.2% | $199 / Sq Ft |
| 10/14/2024 10/14/24 | Pending | -- | -- | -- |
| 10/10/2024 10/10/24 | For Sale | $649,900 | +54.0% | $199 / Sq Ft |
| 11/05/2018 11/05/18 | Sold | $422,000 | -6.2% | $129 / Sq Ft |
| 09/03/2018 09/03/18 | Pending | -- | -- | -- |
| 08/22/2018 08/22/18 | For Sale | $449,900 | 0.0% | $138 / Sq Ft |
| 08/17/2012 08/17/12 | Under Contract | -- | -- | -- |
| 07/29/2012 07/29/12 | For Rent | $2,300 | 0.0% | -- |
| 07/29/2012 07/29/12 | Rented | $2,300 | -- | -- |
Tax History Compared to Growth
Tax History
| Year | Tax Paid | Tax Assessment Tax Assessment Total Assessment is a certain percentage of the fair market value that is determined by local assessors to be the total taxable value of land and additions on the property. | Land | Improvement |
|---|---|---|---|---|
| 2025 | $8,330 | $342,500 | $69,100 | $273,400 |
| 2024 | $8,049 | $342,500 | $69,100 | $273,400 |
| 2023 | $7,877 | $342,500 | $69,100 | $273,400 |
| 2022 | $7,847 | $342,500 | $273,400 | $69,100 |
| 2021 | $7,847 | $342,500 | $69,100 | $273,400 |
| 2020 | $7,847 | $342,500 | $69,100 | $273,400 |
| 2019 | $7,699 | $342,500 | $69,100 | $273,400 |
| 2018 | $7,446 | $342,500 | $69,100 | $273,400 |
| 2017 | $7,189 | $342,500 | $69,100 | $273,400 |
| 2016 | -- | $342,500 | $69,100 | $273,400 |
| 2015 | -- | $342,500 | $69,100 | $273,400 |
| 2014 | -- | $342,500 | $69,100 | $273,400 |
Agents Affiliated with this Home
-
Callie Kimmel
C
Seller's Agent in 2024
Callie Kimmel
Redfin Corporation
-
datacorrect BrightMLS
d
Buyer's Agent in 2024
datacorrect BrightMLS
Non Subscribing Office
-
D
Seller's Agent in 2018
David Goncalves
RE/MAX
-
Humera Khawaja

Buyer's Agent in 2018
Humera Khawaja
RE/MAX
(484) 358-6918
8 in this area
116 Total Sales
-
Denise Golant

Seller's Agent in 2012
Denise Golant
Weichert Realtors - Allentown
(610) 395-4500
7 in this area
48 Total Sales
-
Louise Sylvester
L
Buyer's Agent in 2012
Louise Sylvester
Coldwell Banker Heritage R E
(610) 250-8880
13 Total Sales
Map
Source: Greater Lehigh Valley REALTORS®
MLS Number: 588710
APN: 547842336494-1
- 4168 Orefield Rd
- 3745 Orefield Rd
- 2546 Wehr Mill Rd
- 3338 Orefield Rd
- 4403 Wolfs Crossing Rd
- 2845 Pacific Ave
- 2358 Pa Route 309
- 3470 Cougar Cir
- 3026 Woodlane Ave
- 3756 Huckleberry Rd
- 3461 Wolf Pack Dr
- 2841 Willow St
- 2827 Willow St
- 1867 Stone Tavern Blvd
- 4082 Rutz Ln
- 4085 Fritz Place
- 3065 Quarry St
- 3074 Mauch Chunk Rd
- 4421 Grey Wolf Ln
- 1551 Wethersfield Dr
